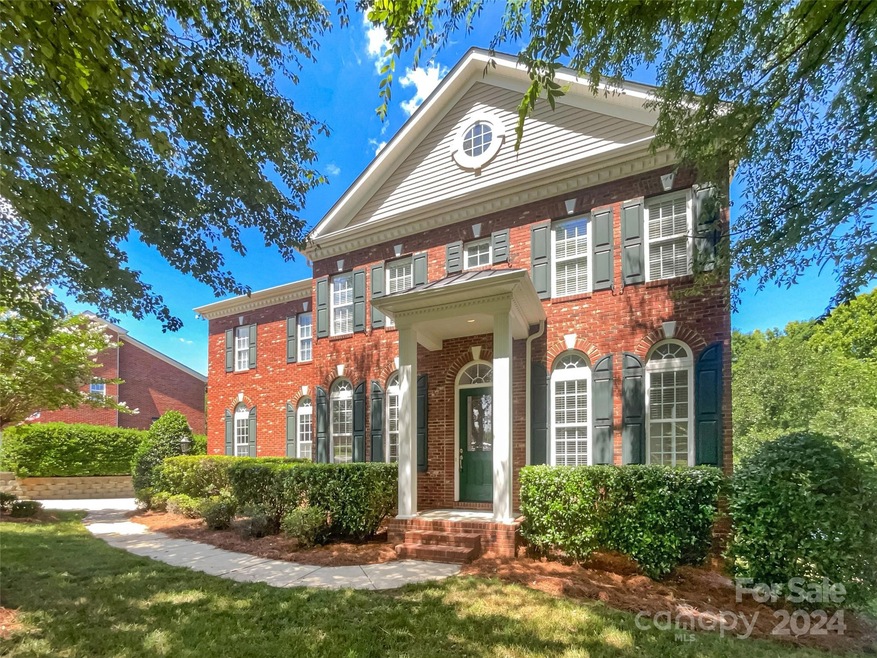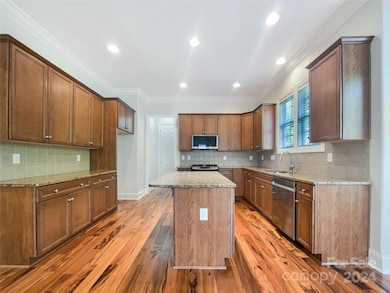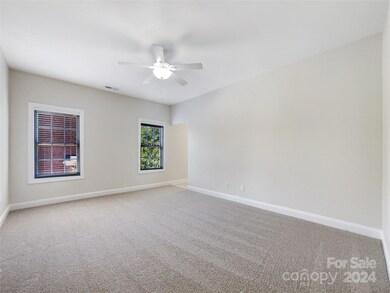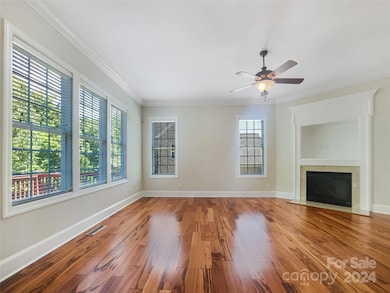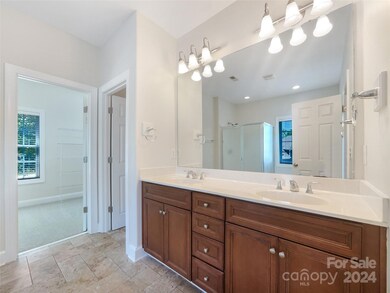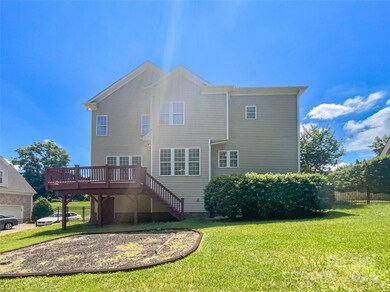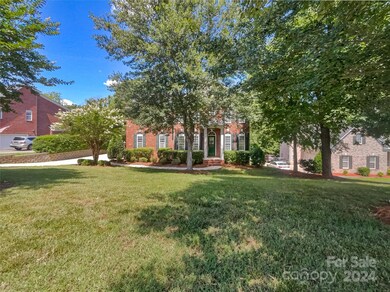
4212 Barons Ct Harrisburg, NC 28075
Highlights
- Cul-De-Sac
- Fireplace
- Laundry Room
- Hickory Ridge Elementary School Rated A
- 2 Car Attached Garage
- Tile Flooring
About This Home
As of March 2025Seller may consider buyer concessions if made in an offer. Welcome to a residence that exudes grace and charm, where every detail has been carefully considered to create an environment of comfort and sophistication. The inviting ambiance is complemented by a beautiful fireplace, serving as a focal point for relaxation and warmth. Throughout the property, a neutral color paint scheme adds a touch of modernity while enhancing the overall appeal. In the primary bathroom, double sinks ensure convenience and ample space, while the generously sized primary bedroom offers luxury with its walk-in closet, providing both organization and storage solutions. The kitchen is a haven for cooking enthusiasts, boasting all stainless steel appliances and an accent backsplash that adds an extra layer of elegance. The expansive kitchen island offers plenty of worktop space, perfect for culinary adventures. Outside, the fully fenced backyard provides privacy and tranquility, allowing you to appreciate natu
Last Agent to Sell the Property
Opendoor Brokerage LLC Brokerage Email: wmiller@opendoor.com License #333752
Last Buyer's Agent
Hala Matar
Redfin Corporation License #112102

Home Details
Home Type
- Single Family
Est. Annual Taxes
- $5,698
Year Built
- Built in 2005
Lot Details
- Cul-De-Sac
- Property is zoned CURM-1
HOA Fees
- $63 Monthly HOA Fees
Parking
- 2 Car Attached Garage
- Driveway
- 2 Open Parking Spaces
Home Design
- Brick Exterior Construction
- Composition Roof
- Vinyl Siding
Interior Spaces
- 2-Story Property
- Fireplace
- Crawl Space
- Laundry Room
Kitchen
- Gas Range
- Microwave
- Dishwasher
Flooring
- Linoleum
- Tile
Bedrooms and Bathrooms
- 4 Bedrooms
Schools
- Hickory Ridge Elementary And Middle School
- Hickory Ridge High School
Utilities
- Central Heating and Cooling System
- Heating System Uses Natural Gas
- Septic Tank
Community Details
- Realmanage Association, Phone Number (855) 877-2472
- Abbington Subdivision
- Mandatory home owners association
Listing and Financial Details
- Assessor Parcel Number 5506-86-0769-0000
Map
Home Values in the Area
Average Home Value in this Area
Property History
| Date | Event | Price | Change | Sq Ft Price |
|---|---|---|---|---|
| 03/28/2025 03/28/25 | Sold | $586,000 | -2.3% | $175 / Sq Ft |
| 02/19/2025 02/19/25 | Pending | -- | -- | -- |
| 02/06/2025 02/06/25 | Price Changed | $600,000 | -3.2% | $179 / Sq Ft |
| 01/23/2025 01/23/25 | Price Changed | $620,000 | -0.8% | $185 / Sq Ft |
| 01/09/2025 01/09/25 | Price Changed | $625,000 | -0.6% | $187 / Sq Ft |
| 12/19/2024 12/19/24 | Price Changed | $629,000 | -0.2% | $188 / Sq Ft |
| 11/14/2024 11/14/24 | Price Changed | $630,000 | -0.3% | $188 / Sq Ft |
| 10/31/2024 10/31/24 | Price Changed | $632,000 | -0.2% | $189 / Sq Ft |
| 09/12/2024 09/12/24 | Price Changed | $633,000 | -1.6% | $189 / Sq Ft |
| 08/15/2024 08/15/24 | Price Changed | $643,000 | -2.0% | $192 / Sq Ft |
| 07/25/2024 07/25/24 | Price Changed | $656,000 | -1.5% | $196 / Sq Ft |
| 07/11/2024 07/11/24 | Price Changed | $666,000 | -0.3% | $199 / Sq Ft |
| 06/20/2024 06/20/24 | Price Changed | $668,000 | -1.3% | $199 / Sq Ft |
| 06/12/2024 06/12/24 | For Sale | $677,000 | -- | $202 / Sq Ft |
Tax History
| Year | Tax Paid | Tax Assessment Tax Assessment Total Assessment is a certain percentage of the fair market value that is determined by local assessors to be the total taxable value of land and additions on the property. | Land | Improvement |
|---|---|---|---|---|
| 2024 | $5,698 | $577,920 | $160,000 | $417,920 |
| 2023 | $4,042 | $344,010 | $69,000 | $275,010 |
| 2022 | $4,042 | $344,010 | $69,000 | $275,010 |
| 2021 | $3,767 | $344,010 | $69,000 | $275,010 |
| 2020 | $3,767 | $344,010 | $69,000 | $275,010 |
| 2019 | $3,485 | $318,290 | $70,000 | $248,290 |
| 2018 | $3,422 | $318,290 | $70,000 | $248,290 |
| 2017 | $3,151 | $318,290 | $70,000 | $248,290 |
| 2016 | $3,151 | $352,800 | $55,000 | $297,800 |
| 2015 | $2,470 | $352,800 | $55,000 | $297,800 |
| 2014 | $2,470 | $352,800 | $55,000 | $297,800 |
Mortgage History
| Date | Status | Loan Amount | Loan Type |
|---|---|---|---|
| Open | $256,000 | New Conventional | |
| Previous Owner | $251,000 | Purchase Money Mortgage |
Deed History
| Date | Type | Sale Price | Title Company |
|---|---|---|---|
| Warranty Deed | $586,000 | None Listed On Document | |
| Warranty Deed | $629,000 | None Listed On Document | |
| Warranty Deed | $322,500 | Chicago Title | |
| Warranty Deed | $402,000 | None Available | |
| Warranty Deed | $66,500 | -- |
Similar Homes in Harrisburg, NC
Source: Canopy MLS (Canopy Realtor® Association)
MLS Number: 4150600
APN: 5506-86-0769-0000
- 8941 Vickery Ln
- 4205 Green Park Ct
- 8905 Landsdowne Ave
- 4671 Lucas Ct
- 8321 Rocky River Rd
- 8979 Rocky River Rd
- 8985 Rocky River Rd
- 8331 Burgundy Ridge Dr
- 4831 Reason Ct Unit 72
- 4818 Reason Ct Unit 74
- 8021 Stillhouse Ln Unit 18
- 4813 Reason Ct Unit 75
- 4825 Reason Ct Unit 73
- 8105 Stillhouse Ln Unit 23
- 4836 Pepper Dr
- 3848 Burnage Hall Rd
- 4856 Pepper Dr
- 8453 Mossy Cup Trail
- 9391 Leyton Dr
- 8923 Happiness Rd
