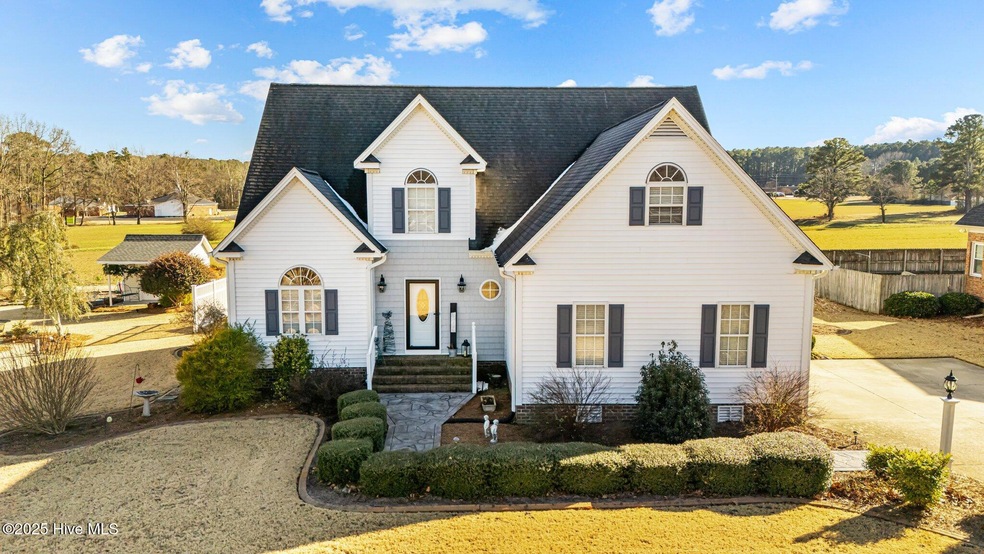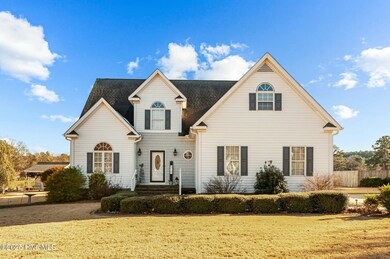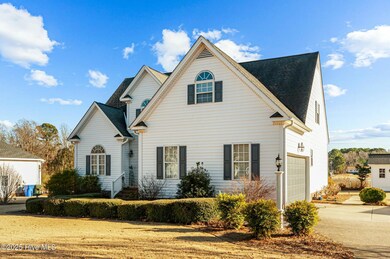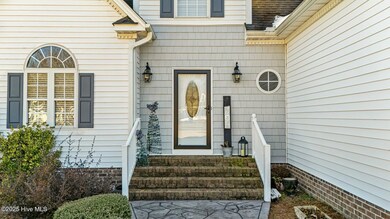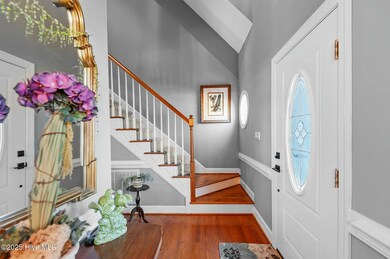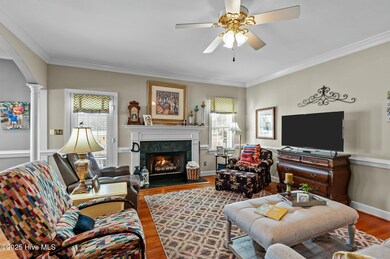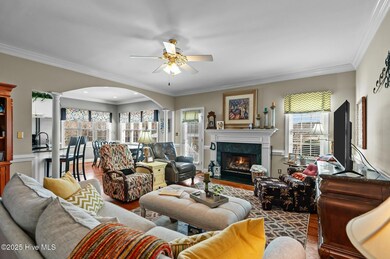
4212 Coghill Dr N Wilson, NC 27896
Highlights
- Wood Flooring
- Main Floor Primary Bedroom
- Great Room
- New Hope Elementary School Rated A-
- Bonus Room
- Solid Surface Countertops
About This Home
As of February 2025Well-kept 3 Bedroom, 2.5 Bath home with Bonus Room on quiet street in popular New Hope School District. Formal Dining Room, Great Room with gas log fireplace opens to Eat-in Kitchen with granite counters and steps to Covered Patio and backyard. Master Suite down has remodeled Bath with large walk-in shower, dual vanities, and 2 closets. Upstairs, 2 Bedrooms share a Full Bath in Hall, Separate Office, plus a Bonus Room. 2-car Attached Garage and Detached wired building round out this great property.Some cabinets and shelving in Garage and Detached Building do not convey.
Home Details
Home Type
- Single Family
Est. Annual Taxes
- $3,512
Year Built
- Built in 1998
Lot Details
- 0.34 Acre Lot
- Lot Dimensions are 100 x 150
- Property is zoned SR4
Home Design
- Wood Frame Construction
- Architectural Shingle Roof
- Vinyl Siding
- Stick Built Home
Interior Spaces
- 2,666 Sq Ft Home
- 2-Story Property
- Gas Log Fireplace
- Thermal Windows
- Entrance Foyer
- Great Room
- Formal Dining Room
- Home Office
- Bonus Room
- Laundry Room
Kitchen
- Range
- Dishwasher
- Solid Surface Countertops
Flooring
- Wood
- Carpet
Bedrooms and Bathrooms
- 3 Bedrooms
- Primary Bedroom on Main
- Walk-In Closet
- Walk-in Shower
Basement
- Partial Basement
- Crawl Space
Parking
- 2 Car Attached Garage
- Side Facing Garage
- Driveway
- Off-Street Parking
Eco-Friendly Details
- Energy-Efficient HVAC
Outdoor Features
- Covered patio or porch
- Separate Outdoor Workshop
Schools
- New Hope Elementary School
- Elm City Middle School
- Fike High School
Utilities
- Central Air
- Heating System Uses Natural Gas
- Heat Pump System
- Electric Water Heater
- Municipal Trash
Community Details
- No Home Owners Association
- Club Terrace Subdivision
Listing and Financial Details
- Assessor Parcel Number 3713-49-8622.000
Map
Home Values in the Area
Average Home Value in this Area
Property History
| Date | Event | Price | Change | Sq Ft Price |
|---|---|---|---|---|
| 02/13/2025 02/13/25 | Sold | $351,000 | +3.3% | $132 / Sq Ft |
| 01/16/2025 01/16/25 | Pending | -- | -- | -- |
| 01/14/2025 01/14/25 | For Sale | $339,900 | -- | $127 / Sq Ft |
Tax History
| Year | Tax Paid | Tax Assessment Tax Assessment Total Assessment is a certain percentage of the fair market value that is determined by local assessors to be the total taxable value of land and additions on the property. | Land | Improvement |
|---|---|---|---|---|
| 2024 | $3,512 | $313,602 | $45,000 | $268,602 |
| 2023 | $2,390 | $183,143 | $28,000 | $155,143 |
| 2022 | $2,390 | $183,143 | $28,000 | $155,143 |
| 2021 | $2,390 | $183,143 | $28,000 | $155,143 |
| 2020 | $2,390 | $183,143 | $28,000 | $155,143 |
| 2019 | $2,390 | $183,143 | $28,000 | $155,143 |
| 2018 | $2,390 | $183,143 | $28,000 | $155,143 |
| 2017 | $2,353 | $183,143 | $28,000 | $155,143 |
| 2016 | $2,353 | $183,143 | $28,000 | $155,143 |
| 2014 | $2,380 | $185,969 | $28,000 | $157,969 |
Mortgage History
| Date | Status | Loan Amount | Loan Type |
|---|---|---|---|
| Open | $75,000 | New Conventional | |
| Closed | $75,000 | New Conventional | |
| Previous Owner | $139,000 | New Conventional | |
| Previous Owner | $160,000 | Adjustable Rate Mortgage/ARM |
Deed History
| Date | Type | Sale Price | Title Company |
|---|---|---|---|
| Deed | $351,000 | None Listed On Document | |
| Deed | $351,000 | None Listed On Document |
Similar Homes in Wilson, NC
Source: Hive MLS
MLS Number: 100483493
APN: 3713-49-8622.000
- 4407 Davis Farms Dr N
- 3902 Redbay Ln
- 4156 Lake Wilson Rd N
- 4402 Highmeadow Ln N
- 4522 Bobwhite Trail N
- 3604 Country Club Dr NW
- 4831 Wimbledon Ct N
- 4710 Burning Tree Ln N
- 3631 Eagle Farm Dr
- 4501 Pinehurst Dr N
- 3629 Eagle Farm
- 4707 Saint Andrews Dr N Unit B
- 5050 Country Club Dr N
- 3628 Eagle Farm Dr N
- 3608 Arrowwood Dr N
- 4604 Rochester Ct NW Unit B
- 3702 Arrowwood Dr N
- 3521 Whetstone Place N
- 4320 Nantucket Dr NW
- 3919 Little John Dr N
