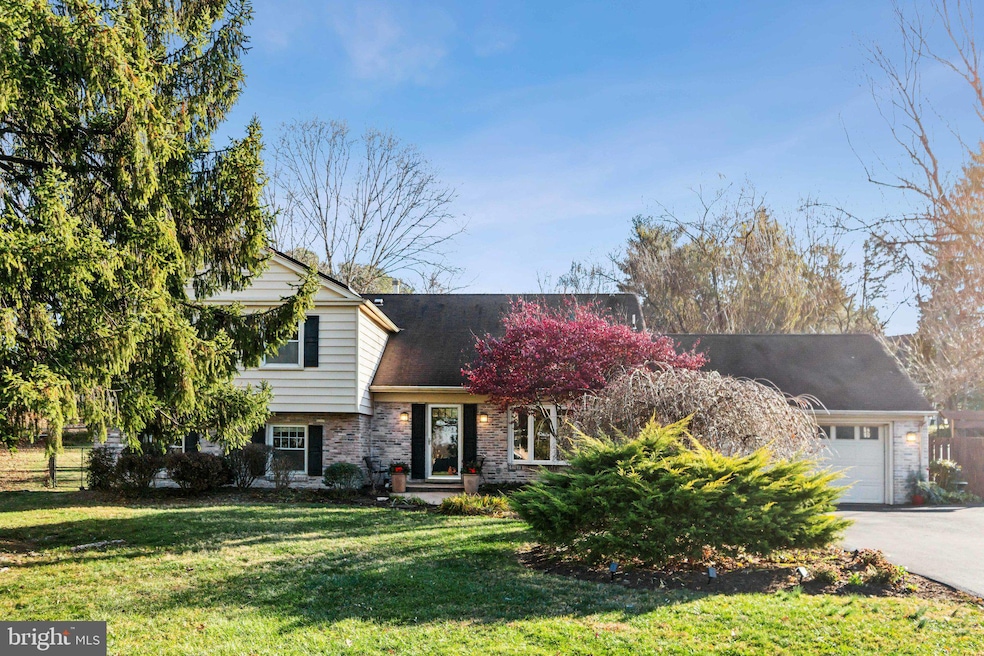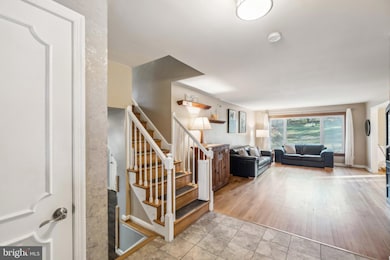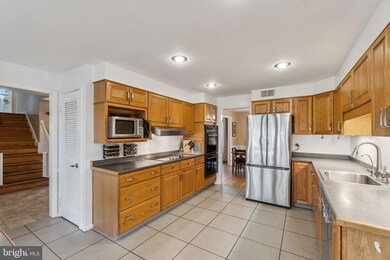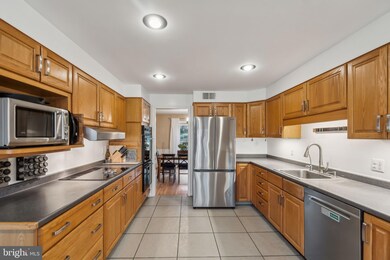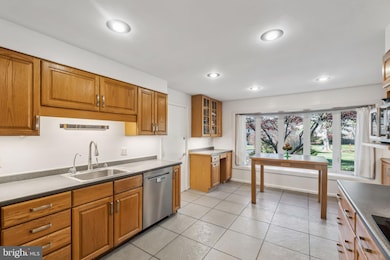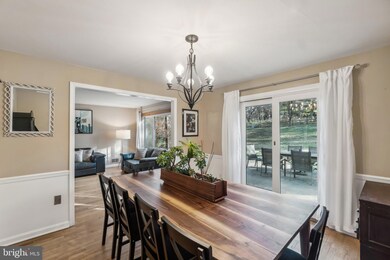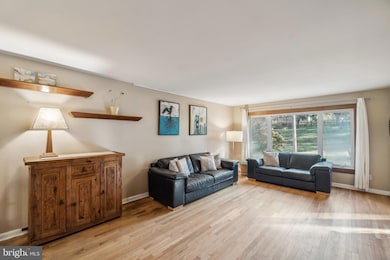
4212 Flower Valley Dr Rockville, MD 20853
Flower Valley NeighborhoodHighlights
- Traditional Floor Plan
- Wood Flooring
- No HOA
- Flower Valley Elementary School Rated A
- Bonus Room
- Lap or Exercise Community Pool
About This Home
As of January 2025Welcome to this beautifully updated 4-bedroom, 2.5-bath home in Rockville's coveted Flower Valley neighborhood. Offering 2,879 total square feet of thoughtfully designed living space on a rare to find generous .68-acre lot. From the moment you step inside, you’ll be charmed by the hardwood floors, a modernized kitchen, and updated bathrooms that exude contemporary elegance. The home features a cozy wood-burning fireplace, a versatile private bonus room off the primary suite, plus a hobby room perfect for creative endeavors. The outdoor space is equally impressive, with a spacious patio shaded by a stylish sail, a separate firepit area for entertaining, and a fully fenced yard. Green thumbs will love the greenhouse perfect for plant enthusiasts or growing your own herbs and vegetables year-round. Recent updates like new gutter guards and a garage door opener add convenience and peace of mind. Whether relaxing in one of the spacious bedrooms, hosting gatherings in the expansive yard, or retreating to your own studio, this home offers something for everyone.
Take advantage of the fantastic community amenities, including nearby Flower Valley Bath and Racquet Club, which features tennis, pickleball, swimming, and fun social events. Flower Valley Park adds even more recreational options with a basketball court, tennis courts, a playground, and scenic trails around Lake Frank. Stay connected through the community’s active listserv and enjoy a calendar full of events, from the annual fall festival and Santa visit to the new neighbor welcome party. Commuting to Baltimore or DC is a breeze with easy access to the ICC and Metro’s Red Line.
Don’t miss the opportunity to call this stunning property yours!
Home Details
Home Type
- Single Family
Est. Annual Taxes
- $7,908
Year Built
- Built in 1971
Lot Details
- 0.68 Acre Lot
- Property is Fully Fenced
- Property is in very good condition
- Property is zoned R200
Parking
- 2 Car Direct Access Garage
- Front Facing Garage
Home Design
- Split Level Home
- Brick Exterior Construction
- Vinyl Siding
Interior Spaces
- Property has 2.5 Levels
- Traditional Floor Plan
- Chair Railings
- Crown Molding
- Ceiling Fan
- Wood Burning Fireplace
- Fireplace Mantel
- Brick Fireplace
- Awning
- Family Room
- Living Room
- Formal Dining Room
- Bonus Room
- Hobby Room
- Crawl Space
Kitchen
- Eat-In Kitchen
- Double Oven
- Stove
- Dishwasher
- Stainless Steel Appliances
- Disposal
Flooring
- Wood
- Ceramic Tile
Bedrooms and Bathrooms
- 4 Bedrooms
- En-Suite Bathroom
Laundry
- Laundry on lower level
- Dryer
- Washer
- Laundry Chute
Eco-Friendly Details
- Solar owned by a third party
Outdoor Features
- Patio
- Exterior Lighting
Schools
- Flower Valley Elementary School
- Earle B. Wood Middle School
- Rockville High School
Utilities
- Forced Air Heating and Cooling System
- Electric Water Heater
Listing and Financial Details
- Tax Lot 14
- Assessor Parcel Number 160800758276
Community Details
Overview
- No Home Owners Association
- Flower Valley Subdivision
Recreation
- Lap or Exercise Community Pool
Map
Home Values in the Area
Average Home Value in this Area
Property History
| Date | Event | Price | Change | Sq Ft Price |
|---|---|---|---|---|
| 01/07/2025 01/07/25 | Sold | $800,000 | 0.0% | $323 / Sq Ft |
| 12/05/2024 12/05/24 | For Sale | $800,000 | -- | $323 / Sq Ft |
Tax History
| Year | Tax Paid | Tax Assessment Tax Assessment Total Assessment is a certain percentage of the fair market value that is determined by local assessors to be the total taxable value of land and additions on the property. | Land | Improvement |
|---|---|---|---|---|
| 2024 | $7,908 | $634,167 | $0 | $0 |
| 2023 | $6,767 | $597,133 | $0 | $0 |
| 2022 | $6,023 | $560,100 | $320,100 | $240,000 |
| 2021 | $5,626 | $546,567 | $0 | $0 |
| 2020 | $5,626 | $533,033 | $0 | $0 |
| 2019 | $5,449 | $519,500 | $320,100 | $199,400 |
| 2018 | $5,263 | $504,100 | $0 | $0 |
| 2017 | $5,185 | $488,700 | $0 | $0 |
| 2016 | -- | $473,300 | $0 | $0 |
| 2015 | $5,293 | $473,300 | $0 | $0 |
| 2014 | $5,293 | $473,300 | $0 | $0 |
Mortgage History
| Date | Status | Loan Amount | Loan Type |
|---|---|---|---|
| Open | $760,000 | New Conventional | |
| Previous Owner | $79,000 | Credit Line Revolving | |
| Previous Owner | $592,500 | New Conventional | |
| Previous Owner | $480,000 | New Conventional | |
| Previous Owner | $100,252 | Unknown |
Deed History
| Date | Type | Sale Price | Title Company |
|---|---|---|---|
| Deed | $800,000 | Rgs Title | |
| Deed | $550,000 | -- | |
| Deed | -- | -- | |
| Deed | $370,000 | -- |
Similar Homes in the area
Source: Bright MLS
MLS Number: MDMC2157402
APN: 08-00758276
- 4505 Hornbeam Dr
- 15324 Manor Village Ln
- 15512 Thistlebridge Ct
- 15507 Thistlebridge Ct
- 15012 Georgia Ave
- 4507 Muncaster Mill Rd
- 3920 Arbor Crest Way
- 3330 N Leisure World Blvd Unit 5-415
- 3330 N Leisure World Blvd Unit 5-317
- 3330 N Leisure World Blvd Unit 5-919
- 3330 N Leisure World Blvd Unit 5-1017
- 3330 N Leisure World Blvd Unit 5-511
- 3330 N Leisure World Blvd Unit 5-1021
- 3330 N Leisure World Blvd Unit 5-212
- 3850 Clara Downey Ave Unit 24
- 3911 Doc Berlin Dr Unit 35
- 15707 Sycamore Ln
- 15803 Thistlebridge Dr
- 3835 Doc Berlin Dr Unit 44
- 3310 N Leisure World Blvd
