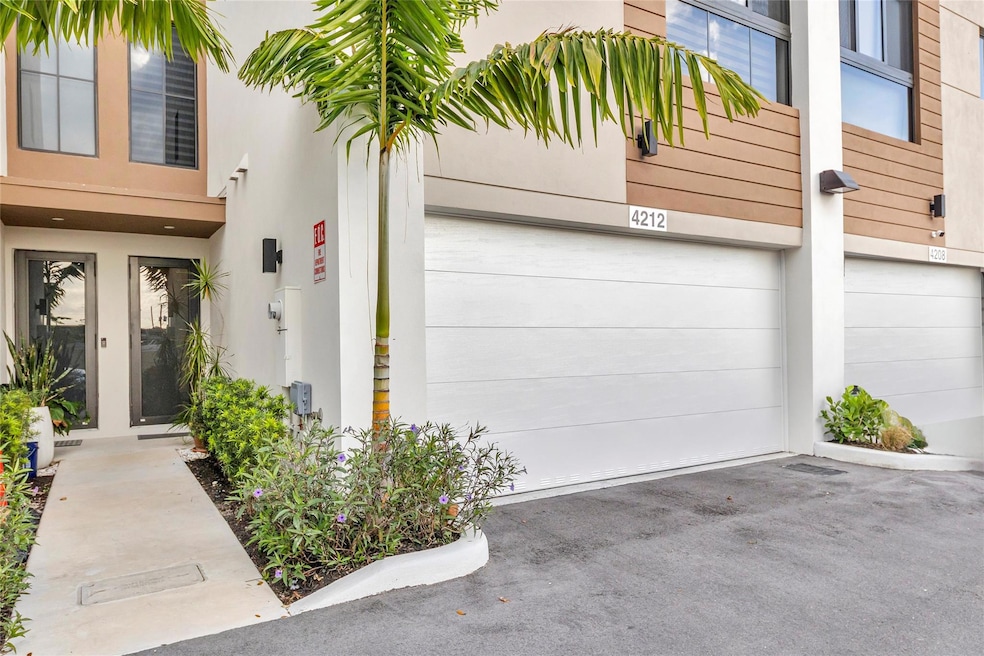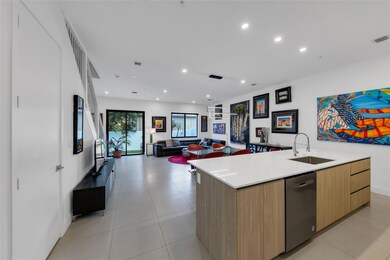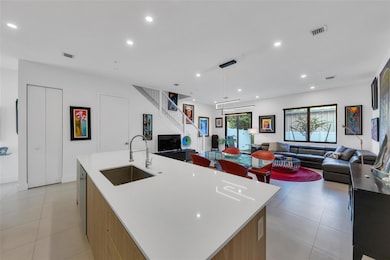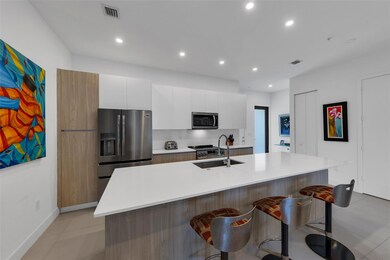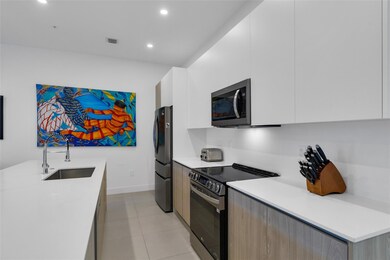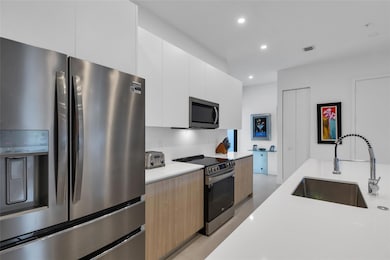
4212 NE 7th Terrace Unit 7 Oakland Park, FL 33334
Estimated payment $4,376/month
Highlights
- 2 Car Attached Garage
- Walk-In Closet
- Laundry Room
- Impact Glass
- Patio
- Kitchen Island
About This Home
Cluster of 8 new construction townhomes completed in 2024 -- 1st floor with generous 2 car garage, open Kitchen with Quartz counters, half bath, & patio with small yard for your 2 pets. YES you can grill on your own patio. Nice landing on the second floor for office area or art gallery, then 3 bedrooms / 2 bathrooms PLUS separate Laundry room with lots of cabinets. Hall bathroom has dual sinks. The Primary Bedroom has 2 closets (one walk-in) & Bathroom with dual sinks, shower. Motorized blinds in the Living room & Primary bedroom. Porcelain & luxury vinyl plank flooring ATTENTION INVESTORS - lease right away, short term OK. Guest parking out front with large green are for dog walking. Fee simple townhome HOA $560/mo for roof, sprinklers, & exterior insurance.
Townhouse Details
Home Type
- Townhome
Est. Annual Taxes
- $679
Year Built
- Built in 2024
Lot Details
- West Facing Home
- Fenced
HOA Fees
- $560 Monthly HOA Fees
Parking
- 2 Car Attached Garage
- Garage Door Opener
- Guest Parking
- Deeded Parking
Interior Spaces
- 1,633 Sq Ft Home
- 2-Story Property
- Furnished or left unfurnished upon request
- Blinds
- Combination Dining and Living Room
- Utility Room
Kitchen
- Electric Range
- Microwave
- Dishwasher
- Kitchen Island
- Disposal
Flooring
- Ceramic Tile
- Vinyl
Bedrooms and Bathrooms
- 3 Bedrooms
- Split Bedroom Floorplan
- Walk-In Closet
- Dual Sinks
Laundry
- Laundry Room
- Washer and Dryer
Home Security
Outdoor Features
- Patio
Utilities
- Central Heating and Cooling System
- Cable TV Available
Listing and Financial Details
- Assessor Parcel Number 494223470070
Community Details
Overview
- Association fees include insurance, ground maintenance, maintenance structure, roof
- 8 Units
- New Construction 2024 Subdivision, 3 Beds /2.5 Baths Floorplan
Pet Policy
- Pets Allowed
Security
- Impact Glass
Map
Home Values in the Area
Average Home Value in this Area
Tax History
| Year | Tax Paid | Tax Assessment Tax Assessment Total Assessment is a certain percentage of the fair market value that is determined by local assessors to be the total taxable value of land and additions on the property. | Land | Improvement |
|---|---|---|---|---|
| 2025 | $679 | $463,500 | $16,330 | $447,170 |
| 2024 | $719 | $463,500 | $16,330 | $447,170 |
| 2023 | $719 | $34,370 | $34,370 | -- |
| 2022 | $719 | $34,370 | $34,370 | -- |
| 2021 | $719 | $34,370 | $34,370 | $0 |
| 2020 | $717 | $34,370 | $34,370 | $0 |
Property History
| Date | Event | Price | Change | Sq Ft Price |
|---|---|---|---|---|
| 02/25/2025 02/25/25 | For Sale | $674,900 | +31.0% | $413 / Sq Ft |
| 04/02/2024 04/02/24 | Sold | $515,000 | 0.0% | -- |
| 09/21/2023 09/21/23 | Pending | -- | -- | -- |
| 09/21/2023 09/21/23 | For Sale | $515,000 | -- | -- |
Deed History
| Date | Type | Sale Price | Title Company |
|---|---|---|---|
| Special Warranty Deed | $515,000 | None Listed On Document |
Similar Homes in the area
Source: BeachesMLS (Greater Fort Lauderdale)
MLS Number: F10488594
APN: 49-42-23-12-0557
- 4212 NE 7th Terrace Unit 7
- 751 NE 43rd St
- 630 NE 43rd St
- 4208 N Dixie Hwy Unit 23
- 4236 N Dixie Hwy Unit 132
- 4212 N Dixie Hwy Unit 40
- 4228 N Dixie Hwy Unit 106
- 925 NE 40th St
- 4071 N Dixie Hwy Unit 19
- 4061 N Dixie Hwy Unit 29
- 4081 N Dixie Hwy Unit 27
- 4081 N Dixie Hwy Unit 13
- 4061 N Dixie Hwy Unit 12
- 4061 N Dixie Hwy Unit 3
- 754 NE 40th St
- 901 NE 40th St
- 872 NE 40th St
- 3960 NE 8th Ave
- 4220 N Dixie Hwy Unit 75
- 883 NE 39th St
