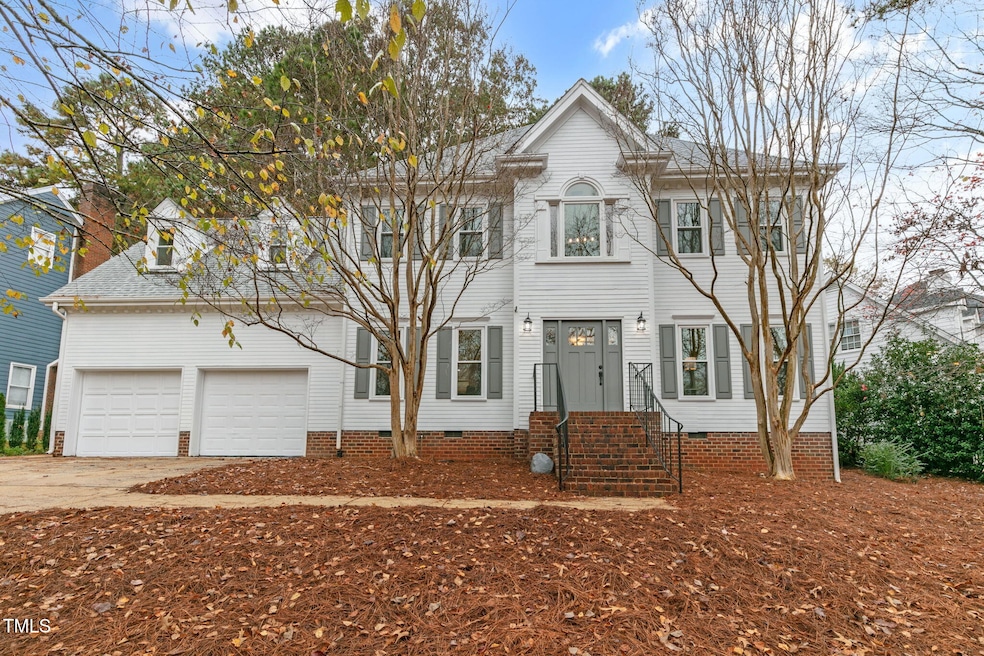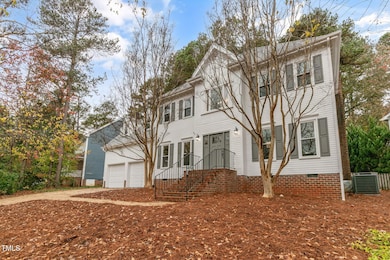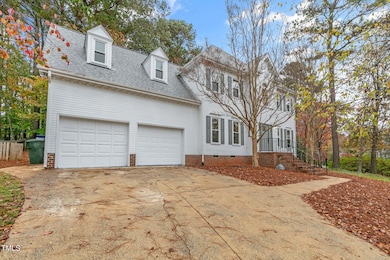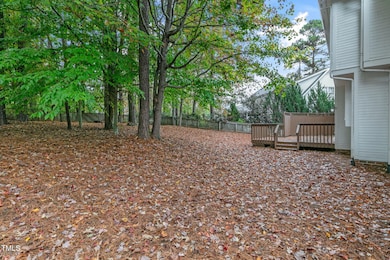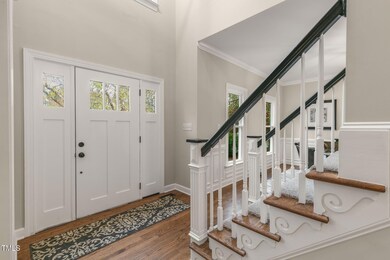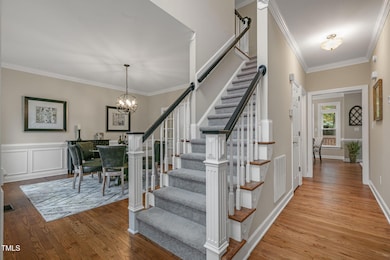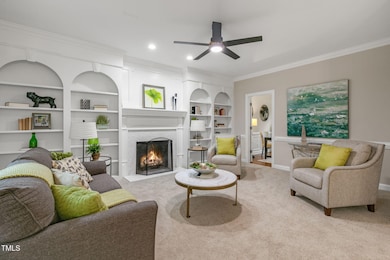
4212 Omni Place Raleigh, NC 27613
Reserve at Lake Lynn NeighborhoodHighlights
- Finished Room Over Garage
- Open Floorplan
- Partially Wooded Lot
- York Elementary School Rated A-
- Deck
- Traditional Architecture
About This Home
As of January 2025Stunning Updated Home in the Highly Sought-After Westlake Village Subdivision!
Nestled in the esteemed Leesville School District, this beautifully updated two-story home offers a perfect blend of elegance and modern convenience. With its striking curb appeal, featuring freshly painted shutters that add a charming touch.
Step inside to discover a wealth of recent upgrades, including brand new windows, new quartz countertops & backsplash, a freshly painted interior, stylish new light fixtures, refinished hardwood flooring, new carpet, and a beautifully stained deck. The spacious back deck invites you to relax while enjoying the sights of nature, letting pets roam, or watching children play in the fenced backyard.
The heart of the home is the inviting kitchen, complete with brand new stainless steel appliances and a generous pantry. Adjacent to the kitchen, the cozy family room boasts built-in shelving and a whitewashed fireplace, creating an open and warm atmosphere perfect for gatherings. The dining room is thoughtfully positioned off the kitchen, ideal for hosting dinner parties without the worry of kitchen clutter. An additional office space off the front entryway provides a quiet retreat for productivity.
Upstairs, the luxurious owner's suite features a walk-in shower, jetted tub, new fixtures, and a spacious walk-in closet. Three additional bedrooms and a shared bath offer ample space for family and guests. The laundry room is conveniently located upstairs. The expansive bonus room above the garage, complete with new light fixtures and its own staircase, provides endless possibilities for recreation or relaxation.
Don't miss the convenient walk-up 1000+ sq ft unfinished attic and the two-car garage with a freshly painted floor, adding both practicality and style. With its prime location in a tranquil neighborhood, this home is a rare find—your perfect sanctuary awaits! Agent related to seller.
Home Details
Home Type
- Single Family
Est. Annual Taxes
- $5,425
Year Built
- Built in 1992
Lot Details
- 0.29 Acre Lot
- Wood Fence
- Landscaped
- Brush Vegetation
- Lot Sloped Down
- Cleared Lot
- Partially Wooded Lot
- Back Yard Fenced and Front Yard
HOA Fees
- $10 Monthly HOA Fees
Parking
- 2 Car Attached Garage
- Finished Room Over Garage
- Front Facing Garage
- Private Driveway
- 4 Open Parking Spaces
Home Design
- Traditional Architecture
- Brick Foundation
- Block Foundation
- Shingle Roof
- Masonite
Interior Spaces
- 2,887 Sq Ft Home
- 2-Story Property
- Open Floorplan
- Built-In Features
- Bookcases
- Crown Molding
- Smooth Ceilings
- Ceiling Fan
- Recessed Lighting
- Chandelier
- Gas Fireplace
- Double Pane Windows
- Sliding Doors
- Entrance Foyer
- Family Room
- Living Room with Fireplace
- Dining Room
- Home Office
- Bonus Room
- Unfinished Attic
- Fire and Smoke Detector
Kitchen
- Built-In Oven
- Electric Oven
- Electric Cooktop
- Microwave
- Dishwasher
- Stainless Steel Appliances
- Kitchen Island
- Quartz Countertops
Flooring
- Wood
- Carpet
- Tile
Bedrooms and Bathrooms
- 4 Bedrooms
- Walk-In Closet
- Double Vanity
- Separate Shower in Primary Bathroom
- Soaking Tub
- Bathtub with Shower
- Walk-in Shower
Laundry
- Laundry Room
- Laundry on upper level
- Dryer
- Sink Near Laundry
Outdoor Features
- Deck
- Rear Porch
Schools
- York Elementary School
- Leesville Road Middle School
- Leesville Road High School
Utilities
- Forced Air Heating and Cooling System
- Heat Pump System
- Natural Gas Connected
- Water Heater
Listing and Financial Details
- Assessor Parcel Number 0787676086
Community Details
Overview
- Westlake Commons Association, Phone Number (919) 414-1213
- Westlake Village Subdivision
Security
- Resident Manager or Management On Site
Map
Home Values in the Area
Average Home Value in this Area
Property History
| Date | Event | Price | Change | Sq Ft Price |
|---|---|---|---|---|
| 01/31/2025 01/31/25 | Sold | $725,000 | -3.3% | $251 / Sq Ft |
| 01/14/2025 01/14/25 | Pending | -- | -- | -- |
| 01/04/2025 01/04/25 | For Sale | $749,999 | +41.5% | $260 / Sq Ft |
| 07/31/2024 07/31/24 | Sold | $530,000 | -18.5% | $183 / Sq Ft |
| 06/14/2024 06/14/24 | Pending | -- | -- | -- |
| 05/28/2024 05/28/24 | For Sale | $650,000 | -- | $225 / Sq Ft |
Tax History
| Year | Tax Paid | Tax Assessment Tax Assessment Total Assessment is a certain percentage of the fair market value that is determined by local assessors to be the total taxable value of land and additions on the property. | Land | Improvement |
|---|---|---|---|---|
| 2024 | $5,426 | $622,473 | $200,000 | $422,473 |
| 2023 | $4,488 | $409,902 | $80,000 | $329,902 |
| 2022 | $4,170 | $409,902 | $80,000 | $329,902 |
| 2021 | $4,008 | $409,902 | $80,000 | $329,902 |
| 2020 | $3,935 | $409,902 | $80,000 | $329,902 |
| 2019 | $4,345 | $373,218 | $100,000 | $273,218 |
| 2018 | $4,098 | $373,218 | $100,000 | $273,218 |
| 2017 | $3,903 | $373,218 | $100,000 | $273,218 |
| 2016 | $3,822 | $373,218 | $100,000 | $273,218 |
| 2015 | $3,813 | $366,293 | $96,000 | $270,293 |
| 2014 | $3,616 | $366,293 | $96,000 | $270,293 |
Mortgage History
| Date | Status | Loan Amount | Loan Type |
|---|---|---|---|
| Previous Owner | $561,600 | Construction | |
| Previous Owner | $213,000 | Unknown | |
| Previous Owner | $45,000 | Unknown |
Deed History
| Date | Type | Sale Price | Title Company |
|---|---|---|---|
| Warranty Deed | $725,000 | Southern Title | |
| Special Warranty Deed | $561,000 | None Listed On Document | |
| Warranty Deed | $530,000 | None Listed On Document | |
| Deed | $227,500 | -- |
Similar Homes in Raleigh, NC
Source: Doorify MLS
MLS Number: 10069179
APN: 0787.11-67-6086-000
- 4203 Norman Ridge Ln
- 4211 Norman Ridge Ln
- 7816 Tylerton Dr
- 7705 Glenharden Dr
- 4217 Pike Rd
- 7117 Sandringham Dr
- 7120 Sandringham Dr
- 4401 Sprague Rd
- 7373 Newport Ave
- 7112 Benhart Dr
- 7804 Hilburn Dr
- 8713 Little Deer Ln
- 3312 Clandon Park Dr
- 6036 Epping Forest Dr
- 7709 Highlandview Cir
- 4232 Vienna Crest Dr
- 4523 Hamptonshire Dr
- 4524 Hamptonshire Dr
- 8100 Knebworth Ct
- 4541 Hershey Ct
