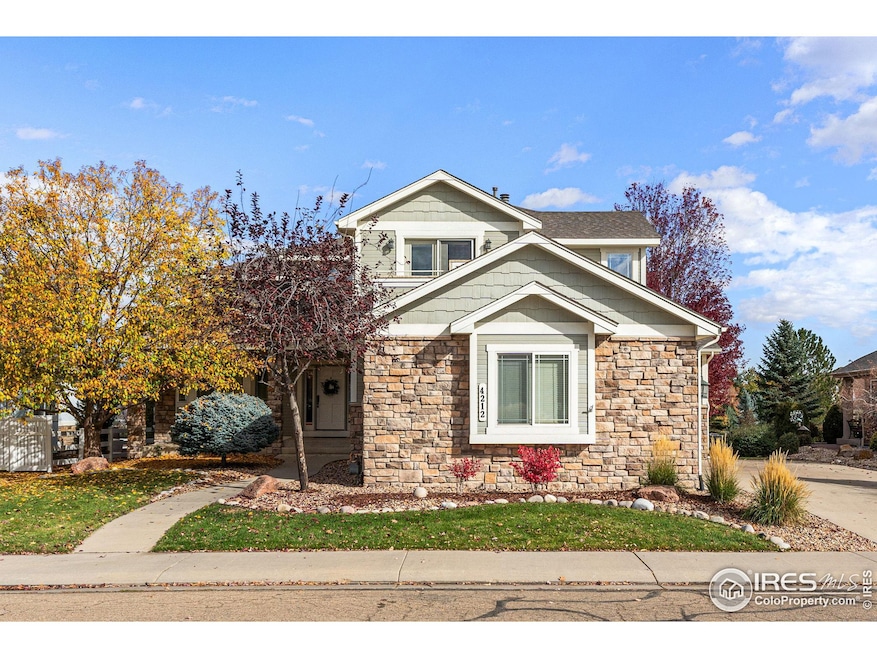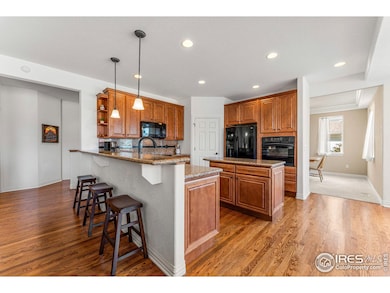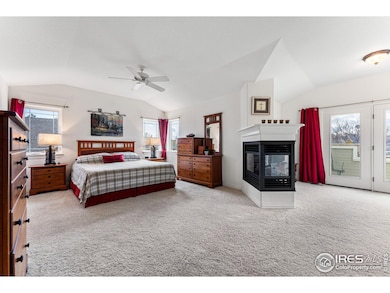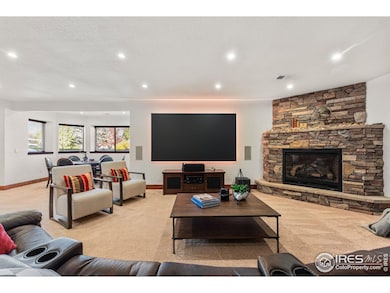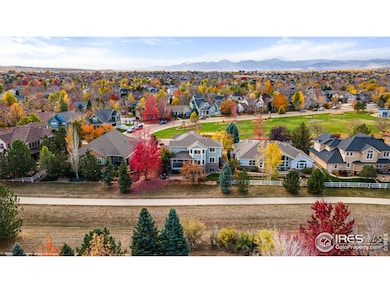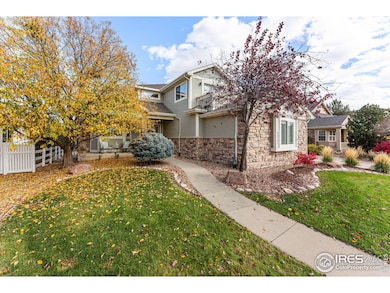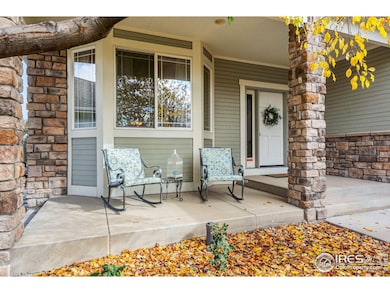
4212 Portofino Dr Longmont, CO 80503
Upper Clover Basin NeighborhoodHighlights
- Open Floorplan
- Fireplace in Primary Bedroom
- Contemporary Architecture
- Altona Middle School Rated A-
- Deck
- Property is near a park
About This Home
As of December 2024Location, location, location! Private community park across the street, backyard bordering greenspace, and schools one street over. This SW Longmont home has it all. Inside, you'll find ample space, ample natural light, a dedicated office and chef's kitchen. Four bedrooms up, including the primary suite with a fireplace, sitting area, plus a deck with mountain views. Finished basement with $100k invested in a home theatre, gaming area, kitchenette, rock fireplace, and two more bedrooms. Amazing!
Home Details
Home Type
- Single Family
Est. Annual Taxes
- $7,100
Year Built
- Built in 2004
Lot Details
- 8,849 Sq Ft Lot
- Open Space
- Sprinkler System
HOA Fees
- $68 Monthly HOA Fees
Parking
- 3 Car Attached Garage
Home Design
- Contemporary Architecture
- Wood Frame Construction
- Composition Roof
- Stone
Interior Spaces
- 4,597 Sq Ft Home
- 2-Story Property
- Open Floorplan
- Cathedral Ceiling
- Multiple Fireplaces
- Gas Fireplace
- Double Pane Windows
- Family Room
- Dining Room
- Home Office
- Recreation Room with Fireplace
Kitchen
- Eat-In Kitchen
- Electric Oven or Range
- Microwave
- Dishwasher
- Kitchen Island
- Disposal
Flooring
- Wood
- Carpet
Bedrooms and Bathrooms
- 6 Bedrooms
- Fireplace in Primary Bedroom
- Walk-In Closet
Laundry
- Laundry on main level
- Dryer
- Washer
Basement
- Basement Fills Entire Space Under The House
- Fireplace in Basement
- Natural lighting in basement
Outdoor Features
- Balcony
- Deck
- Patio
Schools
- Eagle Crest Elementary School
- Altona Middle School
- Silver Creek High School
Additional Features
- Property is near a park
- Forced Air Heating and Cooling System
Listing and Financial Details
- Assessor Parcel Number R0501668
Community Details
Overview
- Association fees include common amenities
- Built by Elite Homes
- Renaissance Subdivision
Recreation
- Park
Map
Home Values in the Area
Average Home Value in this Area
Property History
| Date | Event | Price | Change | Sq Ft Price |
|---|---|---|---|---|
| 12/06/2024 12/06/24 | Sold | $1,080,000 | 0.0% | $235 / Sq Ft |
| 10/31/2024 10/31/24 | For Sale | $1,080,000 | +84.6% | $235 / Sq Ft |
| 01/28/2019 01/28/19 | Off Market | $585,000 | -- | -- |
| 05/10/2013 05/10/13 | Sold | $585,000 | -6.4% | $183 / Sq Ft |
| 04/10/2013 04/10/13 | Pending | -- | -- | -- |
| 02/03/2013 02/03/13 | For Sale | $625,000 | -- | $195 / Sq Ft |
Tax History
| Year | Tax Paid | Tax Assessment Tax Assessment Total Assessment is a certain percentage of the fair market value that is determined by local assessors to be the total taxable value of land and additions on the property. | Land | Improvement |
|---|---|---|---|---|
| 2024 | $7,100 | $75,248 | $12,107 | $63,141 |
| 2023 | $7,100 | $75,248 | $12,107 | $66,826 |
| 2022 | $6,190 | $62,550 | $9,118 | $53,432 |
| 2021 | $6,270 | $64,350 | $9,381 | $54,969 |
| 2020 | $5,870 | $60,432 | $8,509 | $51,923 |
| 2019 | $5,778 | $60,432 | $8,509 | $51,923 |
| 2018 | $5,618 | $59,148 | $7,488 | $51,660 |
| 2017 | $5,542 | $65,391 | $8,278 | $57,113 |
| 2016 | $5,544 | $57,997 | $11,622 | $46,375 |
| 2015 | $5,283 | $49,750 | $11,383 | $38,367 |
| 2014 | $4,591 | $49,153 | $11,383 | $37,770 |
Mortgage History
| Date | Status | Loan Amount | Loan Type |
|---|---|---|---|
| Open | $864,000 | New Conventional | |
| Previous Owner | $250,000 | Credit Line Revolving | |
| Previous Owner | $638,600 | New Conventional | |
| Previous Owner | $652,000 | New Conventional | |
| Previous Owner | $200,000 | Commercial | |
| Previous Owner | $100,000 | Future Advance Clause Open End Mortgage | |
| Previous Owner | $53,000 | Credit Line Revolving | |
| Previous Owner | $80,250 | Unknown | |
| Previous Owner | $417,000 | New Conventional | |
| Previous Owner | $83,000 | Credit Line Revolving | |
| Previous Owner | $417,000 | New Conventional | |
| Previous Owner | $100,000 | Credit Line Revolving | |
| Previous Owner | $457,450 | Purchase Money Mortgage | |
| Previous Owner | $275 | Stand Alone Second | |
| Previous Owner | $235,743 | Unknown |
Deed History
| Date | Type | Sale Price | Title Company |
|---|---|---|---|
| Special Warranty Deed | $1,080,000 | Fntc | |
| Warranty Deed | $85,000 | Heritage Title | |
| Warranty Deed | $571,871 | Land Title Guarantee Company | |
| Quit Claim Deed | -- | Land Title Guarantee Company | |
| Special Warranty Deed | $238,000 | North American Title |
Similar Homes in Longmont, CO
Source: IRES MLS
MLS Number: 1021202
APN: 1315181-42-005
- 4012 Milano Ln
- 4143 Da Vinci Dr
- 1708 Roma Ct
- 4008 Ravenna Place
- 1148 Chestnut Dr
- 4004 Ravenna Place
- 1601 Venice Ln
- 1580 Venice Ln
- 4110 Riley Dr
- 1612 Venice Ln
- 4236 Frederick Cir
- 5001 Bella Vista Dr
- 5017 Bella Vista Dr
- 827 Snowberry St
- 2005 Calico Ct
- 1682 Dorothy Cir
- 2001 Coralbells Ct
- 2000 Coralbells Ct
- 729 Snowberry St
- 737 Snowberry St
