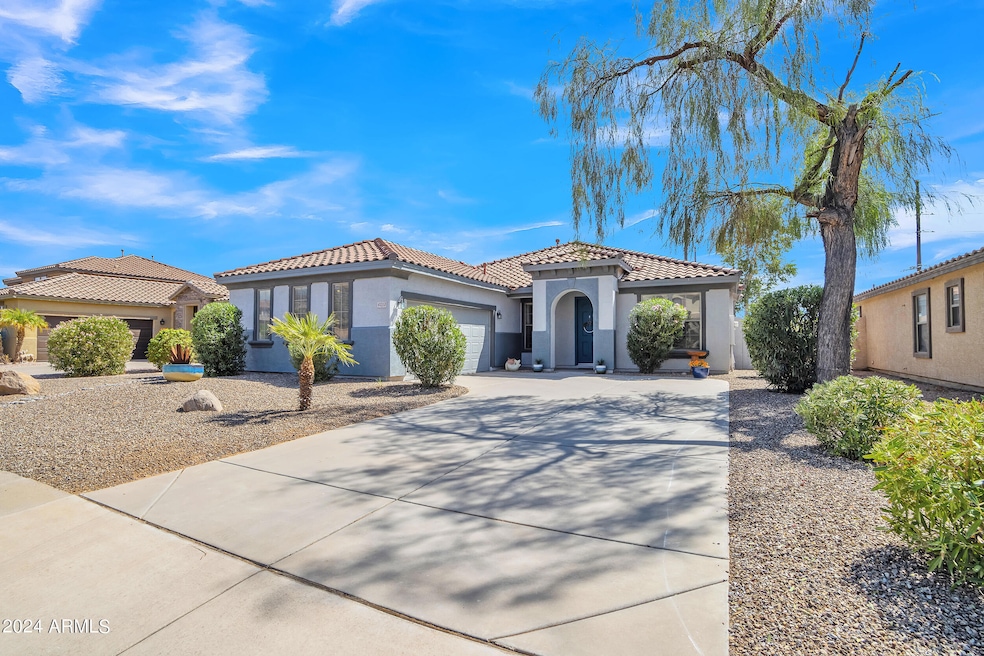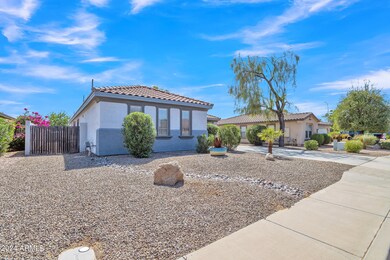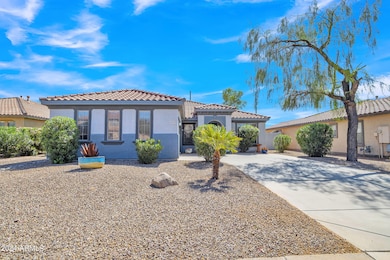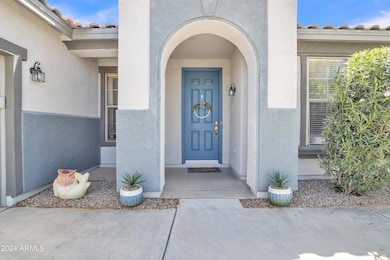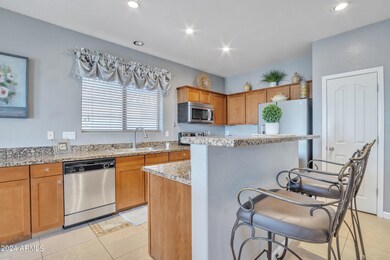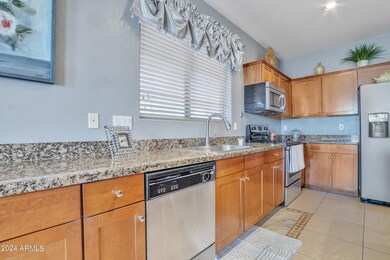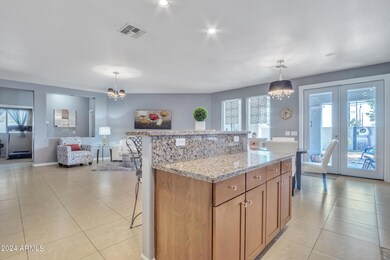
4213 E Gleneagle Dr Chandler, AZ 85249
Sun Groves NeighborhoodHighlights
- Above Ground Spa
- RV Gated
- Community Lake
- Navarrete Elementary School Rated A
- Mountain View
- Spanish Architecture
About This Home
As of November 2024Welcome to your dream home in the highly sought-after Sun Groves community of South Chandler! This 4-bedroom, 2-bathroom gem offers everything you've been searching for. One of the bedrooms, though without a closet, is perfect for an office, guest room, or flex space. Step inside to an open floor plan that seamlessly blends charm & functionality. Enjoy single-story living, with the bonus of a rare 2.5 car garage—perfect for additional storage or workspace. There's even an RV gate! The backyard is your private oasis with turf for easy maintenance, while the front yard boasts gorgeous landscaping. With stunning views of the San Tan Mountains & no neighbors behind you, tranquility is guaranteed. The fresh exterior paint & newer AC unit mean this home is move-in ready! Welcome to Sun Groves!
Last Agent to Sell the Property
Real Broker Brokerage Phone: 480-799-5885 License #SA682249000

Home Details
Home Type
- Single Family
Est. Annual Taxes
- $1,967
Year Built
- Built in 2005
Lot Details
- 8,126 Sq Ft Lot
- Desert faces the front of the property
- Block Wall Fence
- Artificial Turf
- Front and Back Yard Sprinklers
HOA Fees
- $61 Monthly HOA Fees
Parking
- 5 Open Parking Spaces
- 2.5 Car Garage
- RV Gated
Home Design
- Spanish Architecture
- Wood Frame Construction
- Tile Roof
- Stucco
Interior Spaces
- 2,232 Sq Ft Home
- 1-Story Property
- Ceiling height of 9 feet or more
- Double Pane Windows
- Low Emissivity Windows
- Solar Screens
- Mountain Views
- Washer and Dryer Hookup
Kitchen
- Eat-In Kitchen
- Breakfast Bar
- Built-In Microwave
- Kitchen Island
- Granite Countertops
Flooring
- Carpet
- Tile
Bedrooms and Bathrooms
- 4 Bedrooms
- Primary Bathroom is a Full Bathroom
- 2 Bathrooms
- Dual Vanity Sinks in Primary Bathroom
- Bathtub With Separate Shower Stall
Outdoor Features
- Above Ground Spa
- Covered patio or porch
Schools
- Navarrete Elementary School
- San Tan Elementary Middle School
- Basha High School
Utilities
- Cooling System Updated in 2024
- Refrigerated Cooling System
- Heating System Uses Natural Gas
- High Speed Internet
- Cable TV Available
Listing and Financial Details
- Tax Lot 1139
- Assessor Parcel Number 313-09-940
Community Details
Overview
- Association fees include ground maintenance
- Aam Association, Phone Number (602) 957-9191
- Built by KB Homes
- Sun Groves Parcel 13 Thru 16 Subdivision
- Community Lake
Recreation
- Community Playground
- Bike Trail
Map
Home Values in the Area
Average Home Value in this Area
Property History
| Date | Event | Price | Change | Sq Ft Price |
|---|---|---|---|---|
| 11/12/2024 11/12/24 | Sold | $555,000 | 0.0% | $249 / Sq Ft |
| 10/17/2024 10/17/24 | Price Changed | $555,000 | +1.8% | $249 / Sq Ft |
| 10/05/2024 10/05/24 | Price Changed | $545,000 | -0.9% | $244 / Sq Ft |
| 09/19/2024 09/19/24 | For Sale | $550,000 | +201.4% | $246 / Sq Ft |
| 03/19/2012 03/19/12 | Sold | $182,500 | -1.4% | $82 / Sq Ft |
| 01/31/2012 01/31/12 | Pending | -- | -- | -- |
| 12/28/2011 12/28/11 | For Sale | $185,000 | -- | $83 / Sq Ft |
Tax History
| Year | Tax Paid | Tax Assessment Tax Assessment Total Assessment is a certain percentage of the fair market value that is determined by local assessors to be the total taxable value of land and additions on the property. | Land | Improvement |
|---|---|---|---|---|
| 2025 | $2,008 | $25,643 | -- | -- |
| 2024 | $1,967 | $24,422 | -- | -- |
| 2023 | $1,967 | $40,000 | $8,000 | $32,000 |
| 2022 | $1,900 | $30,400 | $6,080 | $24,320 |
| 2021 | $1,983 | $28,010 | $5,600 | $22,410 |
| 2020 | $1,973 | $26,250 | $5,250 | $21,000 |
| 2019 | $1,899 | $24,170 | $4,830 | $19,340 |
| 2018 | $1,837 | $22,710 | $4,540 | $18,170 |
| 2017 | $1,714 | $21,750 | $4,350 | $17,400 |
| 2016 | $1,643 | $21,130 | $4,220 | $16,910 |
| 2015 | $1,597 | $20,220 | $4,040 | $16,180 |
Mortgage History
| Date | Status | Loan Amount | Loan Type |
|---|---|---|---|
| Open | $394,500 | New Conventional | |
| Closed | $394,500 | New Conventional | |
| Previous Owner | $185,000 | New Conventional | |
| Previous Owner | $177,873 | FHA | |
| Previous Owner | $209,000 | New Conventional | |
| Previous Owner | $70,000 | Unknown | |
| Previous Owner | $140,722 | Purchase Money Mortgage | |
| Previous Owner | $275,200 | Unknown | |
| Previous Owner | $24,600 | Stand Alone Second | |
| Previous Owner | $50,000 | Stand Alone Second | |
| Previous Owner | $220,000 | New Conventional | |
| Previous Owner | $199,850 | New Conventional |
Deed History
| Date | Type | Sale Price | Title Company |
|---|---|---|---|
| Warranty Deed | $555,000 | Capital Title | |
| Warranty Deed | $555,000 | Capital Title | |
| Special Warranty Deed | $182,500 | Guaranty Title Agency | |
| Trustee Deed | $215,558 | Great American Title Agency | |
| Warranty Deed | $220,000 | Security Title Agency | |
| Warranty Deed | $229,900 | Security Title Agency | |
| Warranty Deed | $340,000 | Capital Title Agency Inc | |
| Warranty Deed | $266,495 | First American Title Ins Co | |
| Warranty Deed | -- | First American Title Ins Co |
Similar Homes in the area
Source: Arizona Regional Multiple Listing Service (ARMLS)
MLS Number: 6759637
APN: 313-09-940
- 6883 S Gemstone Place
- 4089 E Peach Tree Dr
- 4086 E County Down Dr
- 4233 E Colonial Dr
- 3888 E Hazeltine Way
- 3843 E Hazeltine Way
- 4552 E County Down Dr
- 4630 E Hazeltine Way
- 4490 E Westchester Dr
- 6993 S Ruby Dr
- 6561 S Granite Dr
- 4647 E County Down Dr
- 3771 E Hazeltine Way
- 6695 S Huachuca Way
- 3792 E Westchester Dr
- 3770 E Colonial Dr
- 6390 S Granite Dr
- 3581 E Gleneagle Place
- 4894 E Palm Beach Dr
- 3921 E Runaway Bay Place
