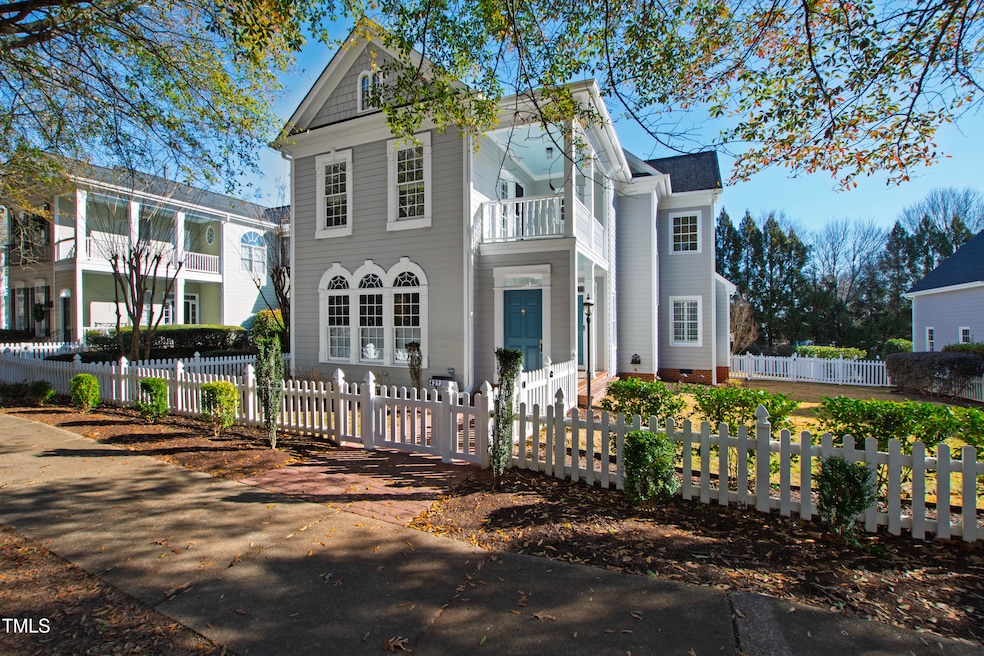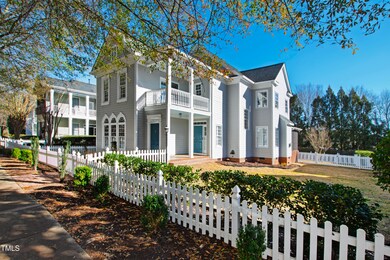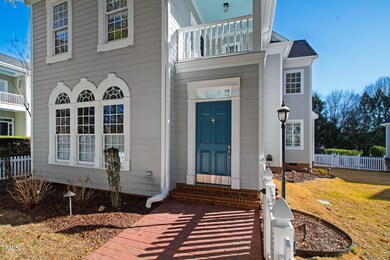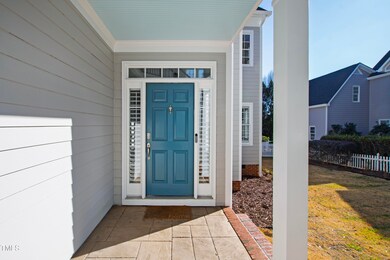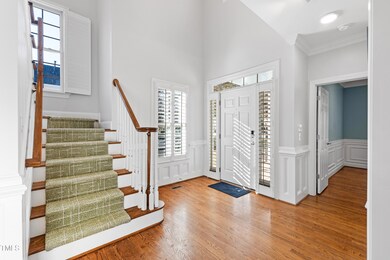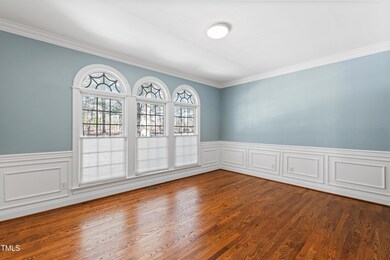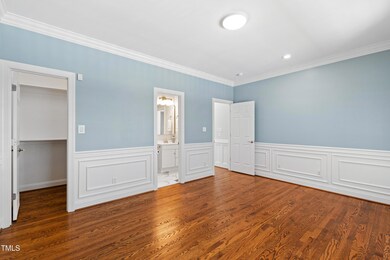
4213 Falls River Ave Raleigh, NC 27614
Bedford at Falls River NeighborhoodHighlights
- Finished Room Over Garage
- Open Floorplan
- Charleston Architecture
- Abbotts Creek Elementary School Rated A
- Cathedral Ceiling
- Wood Flooring
About This Home
As of February 2025Welcome to one of the prettiest homes on one of the prettiest streets in Bedford! Reminiscent of the rich charm and timeless beauty of Charleston, this home is truly move-in ready with its abundance of recent improvements, too many to list here. A sampling of the enhancements recently completed include the freshly-painted exterior and interior, the addition of a large screened porch, the continuation of hardwood flooring upstairs, three remodeled bathrooms, an encapsulated crawl space, and an extensive landscaping project that included sodding the entire property, the addition of shrubbery, fencing and hardscaping. Immediately upon entering you are greeted by the warmth of natural light that follows you throughout the home. On the main level you'll find a large guest suite, a formal dining room, a sun-drenched two-story family room and a kitchen with a large breakfast bar, granite countertops, tile backsplash, and updated stainless-steel appliances. From the kitchen you can take the backstairs to a huge bonus room that could easily serve as an office or a fourth bedroom with its sizable closet and ensuite access to a shared bath. The door at the top of the stairs creates the privacy expected with a bedroom. The 2nd-floor primary suite, which sits at the opposite end of the hall, is the perfect retreat boasting cathedral ceilings, a private balcony, and a spa-like bath with dual sinks, soaking tub, walk-in shower, and water closet. The neighborhood amenities are also truly exceptional, offering resort-style pools, a well-appointed clubhouse, top-notch tennis/pickleball courts, scenic walking trails along the Neuse River, and several playgrounds and parks an easy stroll away. Also nearby are several dining options, multiple gyms, nail shops and pet spa only minutes from your doorstep! The charming Town Square and the Shops of Bedford provide a gathering place for family and friends to enjoy weekend music and other activities as well.
Home Details
Home Type
- Single Family
Est. Annual Taxes
- $5,361
Year Built
- Built in 2002 | Remodeled
Lot Details
- 7,405 Sq Ft Lot
- Back and Front Yard Fenced
- Vinyl Fence
- Landscaped
- Rectangular Lot
- Level Lot
- Irrigation Equipment
HOA Fees
- $83 Monthly HOA Fees
Parking
- 2 Car Attached Garage
- Finished Room Over Garage
- Parking Accessed On Kitchen Level
- Rear-Facing Garage
- 2 Open Parking Spaces
Home Design
- Charleston Architecture
- Pillar, Post or Pier Foundation
- Shingle Roof
- Asphalt Roof
Interior Spaces
- 2,780 Sq Ft Home
- 1-Story Property
- Open Floorplan
- Crown Molding
- Smooth Ceilings
- Cathedral Ceiling
- Gas Log Fireplace
- Plantation Shutters
- French Doors
- Entrance Foyer
- Family Room
- Living Room with Fireplace
- Breakfast Room
- Dining Room
- Bonus Room
- Screened Porch
- Wood Flooring
- Pull Down Stairs to Attic
Kitchen
- Eat-In Kitchen
- Breakfast Bar
- Built-In Double Oven
- Gas Cooktop
- Range Hood
- Dishwasher
- Stainless Steel Appliances
- Granite Countertops
- Disposal
Bedrooms and Bathrooms
- 4 Bedrooms
- Walk-In Closet
- 3 Full Bathrooms
- Double Vanity
- Private Water Closet
- Separate Shower in Primary Bathroom
- Soaking Tub
- Walk-in Shower
Laundry
- Laundry Room
- Laundry on main level
- Dryer
- Washer
Home Security
- Home Security System
- Fire and Smoke Detector
Outdoor Features
- Balcony
- Exterior Lighting
Schools
- Abbotts Creek Elementary School
- Wakefield Middle School
- Wakefield High School
Utilities
- Dehumidifier
- Multiple cooling system units
- Forced Air Heating and Cooling System
- Heating System Uses Gas
- Heating System Uses Natural Gas
- Tankless Water Heater
- Gas Water Heater
Community Details
- Association fees include unknown
- Bedford At Falls River Association, Phone Number (919) 676-5310
- Bedford At Falls River Subdivision
Listing and Financial Details
- Assessor Parcel Number 1729528256
Map
Home Values in the Area
Average Home Value in this Area
Property History
| Date | Event | Price | Change | Sq Ft Price |
|---|---|---|---|---|
| 02/27/2025 02/27/25 | Sold | $775,000 | -8.8% | $279 / Sq Ft |
| 02/01/2025 02/01/25 | Pending | -- | -- | -- |
| 01/23/2025 01/23/25 | For Sale | $850,000 | +30.0% | $306 / Sq Ft |
| 07/29/2024 07/29/24 | Sold | $654,000 | -1.6% | $235 / Sq Ft |
| 06/27/2024 06/27/24 | Pending | -- | -- | -- |
| 06/19/2024 06/19/24 | Price Changed | $664,500 | -2.3% | $239 / Sq Ft |
| 05/15/2024 05/15/24 | For Sale | $680,000 | -- | $245 / Sq Ft |
Tax History
| Year | Tax Paid | Tax Assessment Tax Assessment Total Assessment is a certain percentage of the fair market value that is determined by local assessors to be the total taxable value of land and additions on the property. | Land | Improvement |
|---|---|---|---|---|
| 2024 | $5,361 | $614,949 | $135,000 | $479,949 |
| 2023 | $4,558 | $416,294 | $84,000 | $332,294 |
| 2022 | $4,235 | $416,294 | $84,000 | $332,294 |
| 2021 | $4,071 | $416,294 | $84,000 | $332,294 |
| 2020 | $3,996 | $416,294 | $84,000 | $332,294 |
| 2019 | $4,322 | $371,187 | $84,000 | $287,187 |
| 2018 | $4,076 | $371,187 | $84,000 | $287,187 |
| 2017 | $3,881 | $371,187 | $84,000 | $287,187 |
| 2016 | $3,802 | $371,187 | $84,000 | $287,187 |
| 2015 | $3,855 | $370,311 | $84,000 | $286,311 |
| 2014 | -- | $370,311 | $84,000 | $286,311 |
Mortgage History
| Date | Status | Loan Amount | Loan Type |
|---|---|---|---|
| Previous Owner | $295,000 | New Conventional | |
| Previous Owner | $298,500 | New Conventional | |
| Previous Owner | $279,000 | New Conventional | |
| Previous Owner | $110,000 | New Conventional | |
| Previous Owner | $59,000 | Credit Line Revolving | |
| Previous Owner | $301,000 | Unknown | |
| Previous Owner | $60,000 | Credit Line Revolving | |
| Previous Owner | $304,000 | Purchase Money Mortgage | |
| Previous Owner | $294,000 | Fannie Mae Freddie Mac | |
| Previous Owner | $250,000 | Balloon |
Deed History
| Date | Type | Sale Price | Title Company |
|---|---|---|---|
| Warranty Deed | $775,000 | None Listed On Document | |
| Warranty Deed | $775,000 | None Listed On Document | |
| Warranty Deed | $654,000 | None Listed On Document | |
| Interfamily Deed Transfer | -- | Summit Settlement Svcs Llc | |
| Warranty Deed | $398,000 | None Available | |
| Quit Claim Deed | -- | None Available | |
| Warranty Deed | $379,000 | None Available | |
| Warranty Deed | $352,500 | None Available | |
| Warranty Deed | $380,000 | None Available | |
| Warranty Deed | $367,500 | -- | |
| Warranty Deed | $320,000 | -- |
Similar Homes in Raleigh, NC
Source: Doorify MLS
MLS Number: 10072246
APN: 1729.04-52-8256-000
- 2051 Dunn Rd
- 10319 Evergreen Spring Place
- 11342 Oakcroft Dr
- 4511 All Points View Way
- 4443 Crystal Breeze St
- 2224 Karns Place
- 2208 Fullwood Place
- 1620 Dunn Rd
- 4617 All Points View Way
- 2101 Piney Brook Rd Unit 105
- 2245 Dunlin Ln
- 2031 Rivergate Rd Unit 105
- 1708 Turtle Ridge Way
- 10701 Royal Forrest Dr
- 2106 Cloud Cover
- 2210 Raven Rd Unit 105
- 2225 Raven Rd Unit 107
- 2157 Dunn Rd
- 10943 Pendragon Place
- 10947 Pendragon Place
