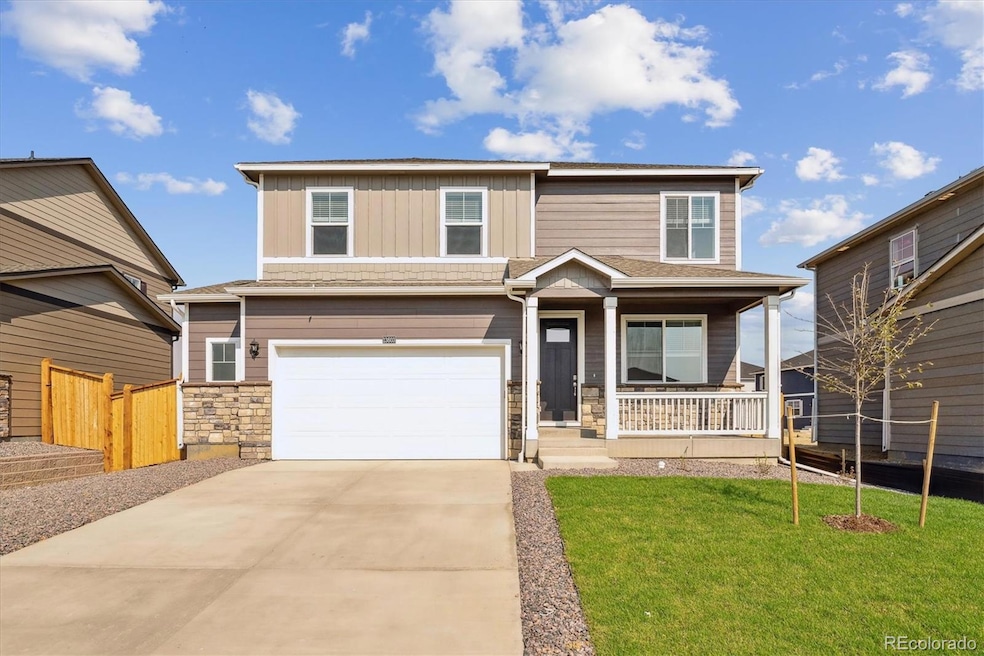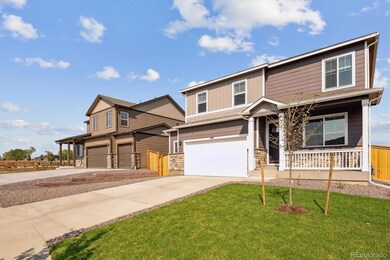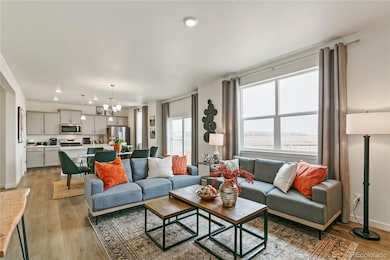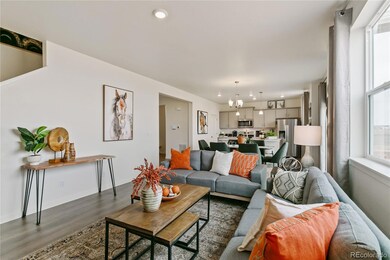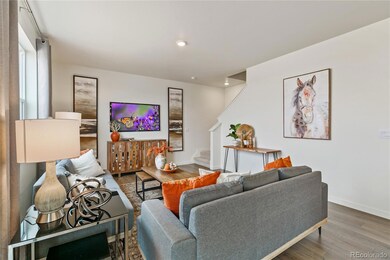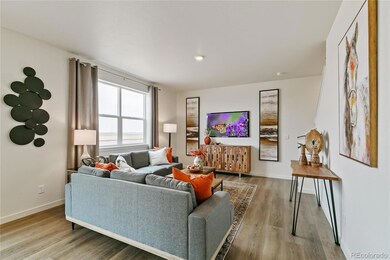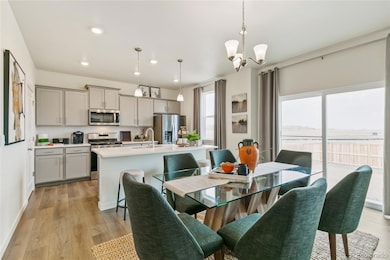
4213 Sandstone Dr Longmont, CO 80504
Estimated payment $3,571/month
Highlights
- Primary Bedroom Suite
- Open Floorplan
- Loft
- Mead Elementary School Rated A-
- Traditional Architecture
- Great Room
About This Home
Contemporary 3 bedroom, open design home with both a main floor study/flex space and a loft! The Kitchen has a large island, sleek white cabinetry with crown molding, granite counter tops, pantry, stainless steel appliances, including a gas range. Super spacious primary bedroom with a ¾ on suite bath and a really big walk in closet! Included in this home is today’s smart home technology, 9’ ceilings, a tankless hot water heater and exterior cement fiber board siding! Located within quick access to Longmont/Firestone/Frederick with easy commuting access. Enjoy the beautiful Colorado evenings on the front porch and enjoy the peace of mind of a brand new home with warranty. Highly desirable Lakeside Canyon offers 2 dog parks, a large central park and playground and miles of trails. Come live playfully at Lakeside Canyon! Estimated completion March 2025. ***Photos are representative and not of actual property***
Listing Agent
D.R. Horton Realty, LLC Brokerage Email: sales@drhrealty.com License #40028178

Home Details
Home Type
- Single Family
Est. Annual Taxes
- $6,311
Year Built
- Built in 2025 | Under Construction
Lot Details
- 7,150 Sq Ft Lot
- Year Round Access
- Partially Fenced Property
- Front Yard Sprinklers
- Private Yard
HOA Fees
- $60 Monthly HOA Fees
Parking
- 2 Car Attached Garage
- Smart Garage Door
Home Design
- Traditional Architecture
- Frame Construction
- Architectural Shingle Roof
- Cement Siding
- Stone Siding
- Concrete Block And Stucco Construction
- Concrete Perimeter Foundation
Interior Spaces
- 2,222 Sq Ft Home
- 2-Story Property
- Open Floorplan
- Wired For Data
- Double Pane Windows
- Smart Doorbell
- Great Room
- Dining Room
- Home Office
- Loft
- Laundry Room
Kitchen
- Eat-In Kitchen
- Self-Cleaning Oven
- Range
- Dishwasher
- Kitchen Island
- Granite Countertops
- Quartz Countertops
- Disposal
Flooring
- Carpet
- Laminate
- Vinyl
Bedrooms and Bathrooms
- 3 Bedrooms
- Primary Bedroom Suite
- Walk-In Closet
Basement
- Sump Pump
- Crawl Space
Home Security
- Smart Locks
- Smart Thermostat
- Carbon Monoxide Detectors
- Fire and Smoke Detector
Eco-Friendly Details
- Smoke Free Home
Outdoor Features
- Rain Gutters
- Front Porch
Schools
- Mead Elementary And Middle School
- Mead High School
Utilities
- Forced Air Heating and Cooling System
- Heating System Uses Natural Gas
- 220 Volts
- 110 Volts
- Natural Gas Connected
- Tankless Water Heater
- High Speed Internet
- Phone Available
- Cable TV Available
Listing and Financial Details
- Assessor Parcel Number 120735205002
Community Details
Overview
- Rm Mead Metropolitan District Association, Phone Number (970) 663-9683
- Built by D.R. Horton, Inc
- Lakeside Canyon Subdivision, Pendleton Floorplan
Recreation
- Community Playground
Map
Home Values in the Area
Average Home Value in this Area
Tax History
| Year | Tax Paid | Tax Assessment Tax Assessment Total Assessment is a certain percentage of the fair market value that is determined by local assessors to be the total taxable value of land and additions on the property. | Land | Improvement |
|---|---|---|---|---|
| 2024 | $491 | $6,830 | $6,830 | -- |
| 2023 | $491 | $2,890 | $2,890 | $0 |
| 2022 | $257 | $1,510 | $1,510 | $0 |
| 2021 | $181 | $1,070 | $1,070 | $0 |
| 2020 | $2 | $10 | $10 | $0 |
Property History
| Date | Event | Price | Change | Sq Ft Price |
|---|---|---|---|---|
| 12/18/2024 12/18/24 | For Sale | $534,900 | -- | $241 / Sq Ft |
Deed History
| Date | Type | Sale Price | Title Company |
|---|---|---|---|
| Special Warranty Deed | $2,927,700 | None Listed On Document |
Similar Homes in Longmont, CO
Source: REcolorado®
MLS Number: 1980096
APN: R8968449
- 4211 Sandstone Dr
- 4213 Sandstone Dr
- 4206 Sandstone Dr
- 4203 Sandstone Dr
- 4202 Sandstone Dr
- 4201 Sandstone Dr
- 4316 Gypsum Ave
- 4312 Gypsum Ave
- 12901 Crane River Dr
- 13705 Siltstone Place
- 13709 Siltstone St
- 4115 Marble Dr
- 4113 Marble Dr
- 4107 Marble Dr
- 12881 Park Creek Way
- 4101 Marble Dr
- 12689 Sunset Dr
- 4401 Garnet Way
