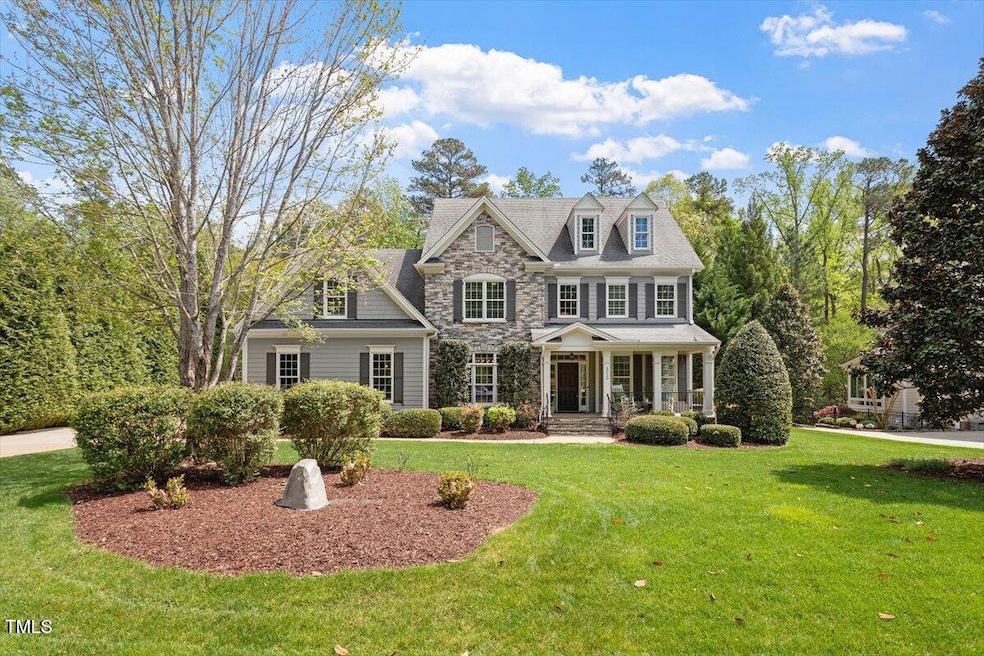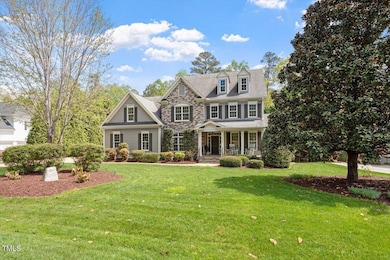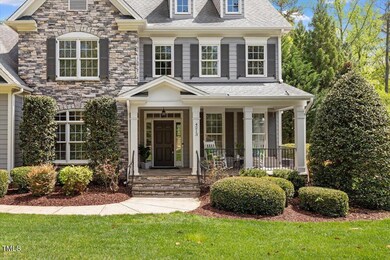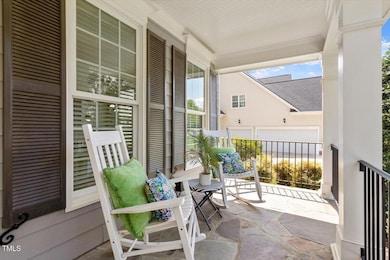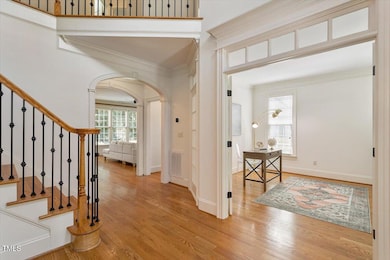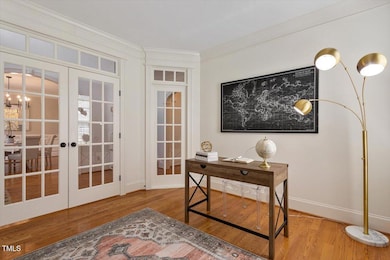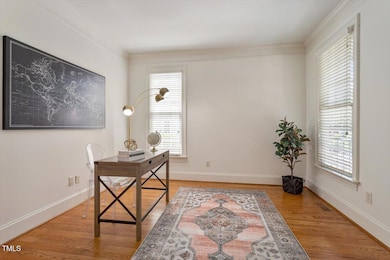
4213 Summer Brook Dr Apex, NC 27539
Middle Creek NeighborhoodEstimated payment $6,963/month
Highlights
- Open Floorplan
- Private Lot
- Wood Flooring
- Middle Creek Elementary School Rated A-
- Traditional Architecture
- Main Floor Bedroom
About This Home
This exceptional home offers the very best in both indoor and outdoor elegance and comfort, perfectly designed for today's discerning homeowner. Even better, it is in sought-after Jamison Park, a neighborhood coveted for its large, manicured lawns, excellent location, and premium schools.
Custom crafted by award-winning Jeffrey Swain, this Entertainers' Delight has an open flowing floorplan with unparalleled details, trims, hardwoods, and specialty touches. A sunny first floor office offers the ideal work from home opportunity, a first floor guest suite with its own en-suite bath offers room and privacy for guests.
The expansive chef's kitchen offers abundant prep and cooking space and storage and is open to the family room and entertaining areas.
Step outside to discover your personal oasis with screened porch, sun deck, custom stone patio and covered pavilion with a cozy fireplace and outdoor TV. It's the ultimate spot for watching the big game or enjoying a movie night under the stars.
Whether you're hosting a dinner party, celebrating milestones, or simply relaxing with friends, this home offers multiple spaces so gather, connect, and enjoy.
This is a truly rare opportunity in a home that's gracious and inviting inside AND outside.
Check back for additional outdoor photos of the large flat yard to be added soon - or better yet, come see it in person!
Home Details
Home Type
- Single Family
Est. Annual Taxes
- $5,853
Year Built
- Built in 2007
Lot Details
- 0.53 Acre Lot
- Landscaped
- Private Lot
- Rectangular Lot
- Back Yard
HOA Fees
- $62 Monthly HOA Fees
Parking
- 3 Car Attached Garage
Home Design
- Traditional Architecture
- Pillar, Post or Pier Foundation
- Shingle Roof
Interior Spaces
- 3,920 Sq Ft Home
- 2-Story Property
- Open Floorplan
- Built-In Features
- Bookcases
- Smooth Ceilings
- High Ceiling
- Living Room
- Breakfast Room
- Dining Room
- Bonus Room
- Screened Porch
- Storage
- Permanent Attic Stairs
Kitchen
- Eat-In Kitchen
- Butlers Pantry
- Cooktop
- Dishwasher
- Kitchen Island
- Disposal
Flooring
- Wood
- Carpet
- Tile
Bedrooms and Bathrooms
- 5 Bedrooms
- Main Floor Bedroom
- Dual Closets
- Walk-In Closet
- In-Law or Guest Suite
- Separate Shower in Primary Bathroom
- Walk-in Shower
Laundry
- Laundry Room
- Laundry on upper level
Outdoor Features
- Patio
Schools
- Middle Creek Elementary School
- West Lake Middle School
- Middle Creek High School
Utilities
- Forced Air Heating and Cooling System
- Heating System Uses Natural Gas
- Natural Gas Connected
- Community Sewer or Septic
- Cable TV Available
Listing and Financial Details
- Assessor Parcel Number 180
Community Details
Overview
- Jamison Park HOA, Phone Number (919) 848-4911
- Jamison Park Subdivision
Recreation
- Community Pool
Map
Home Values in the Area
Average Home Value in this Area
Tax History
| Year | Tax Paid | Tax Assessment Tax Assessment Total Assessment is a certain percentage of the fair market value that is determined by local assessors to be the total taxable value of land and additions on the property. | Land | Improvement |
|---|---|---|---|---|
| 2024 | $5,853 | $939,289 | $215,000 | $724,289 |
| 2023 | $5,070 | $647,707 | $115,000 | $532,707 |
| 2022 | $4,698 | $647,707 | $115,000 | $532,707 |
| 2021 | $2,743 | $647,707 | $115,000 | $532,707 |
| 2020 | $4,496 | $647,707 | $115,000 | $532,707 |
| 2019 | $4,923 | $600,399 | $140,000 | $460,399 |
| 2018 | $4,525 | $600,399 | $140,000 | $460,399 |
| 2017 | $4,289 | $600,399 | $140,000 | $460,399 |
| 2016 | $4,202 | $600,399 | $140,000 | $460,399 |
| 2015 | $4,069 | $582,952 | $120,000 | $462,952 |
| 2014 | -- | $582,952 | $120,000 | $462,952 |
Property History
| Date | Event | Price | Change | Sq Ft Price |
|---|---|---|---|---|
| 04/13/2025 04/13/25 | Pending | -- | -- | -- |
| 04/11/2025 04/11/25 | For Sale | $1,149,000 | -- | $293 / Sq Ft |
Deed History
| Date | Type | Sale Price | Title Company |
|---|---|---|---|
| Warranty Deed | -- | None Listed On Document | |
| Warranty Deed | $645,000 | None Available | |
| Warranty Deed | $90,000 | -- |
Mortgage History
| Date | Status | Loan Amount | Loan Type |
|---|---|---|---|
| Previous Owner | $275,000 | Credit Line Revolving | |
| Previous Owner | $251,750 | New Conventional | |
| Previous Owner | $289,000 | Purchase Money Mortgage |
Similar Homes in Apex, NC
Source: Doorify MLS
MLS Number: 10088666
APN: 0669.02-98-4683-000
- 3905 Grandbridge Dr
- 3708 Wesley Ridge Dr
- 4704 Homeplace Dr
- 3901 Langston Cir
- 3909 Langston Cir
- 4001 Gatewood Falls Ct
- 3704 Sky Meadow Dr
- 5033 Homeplace Dr
- 7252 Bedford Ridge Dr
- 8316 Henderson Rd
- 3428 Hardwood Dr
- 108 Cross Oaks Place
- 109 Skywater Ln
- 3813 W West Lake Rd
- 504 Skygrove Dr
- 109 Aspenridge Dr
- 8417 Henderson Rd
- 5200 Lorbacher Rd
- 5202 Lorbacher Rd
- 3537 Layton Ridge Dr
