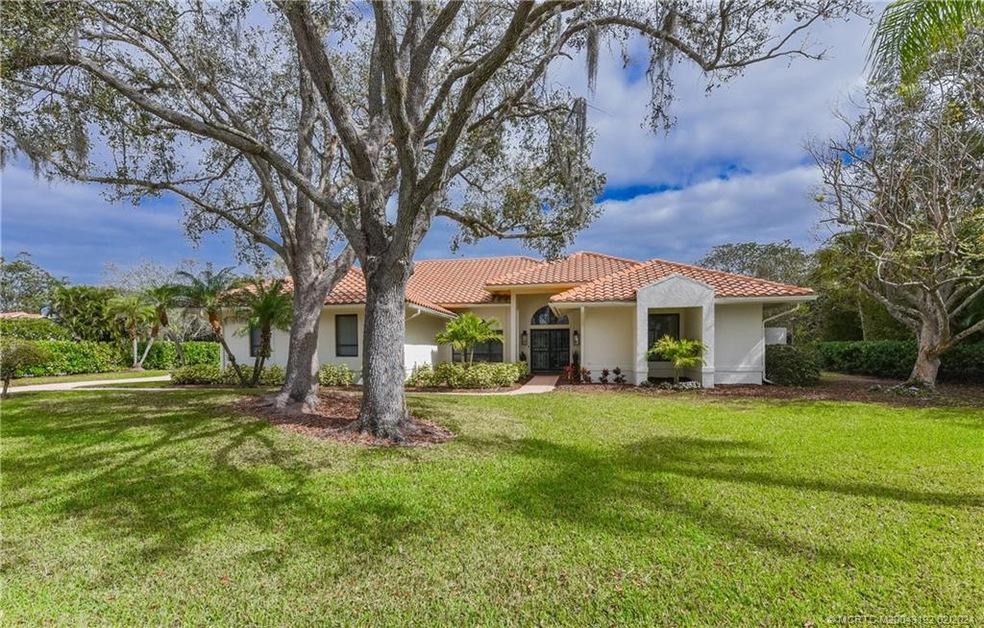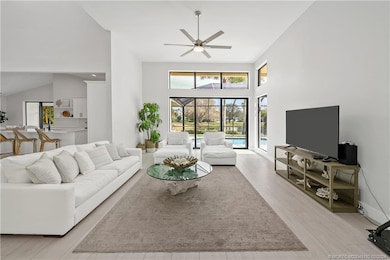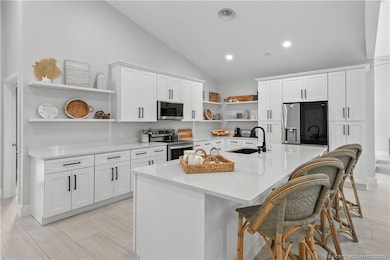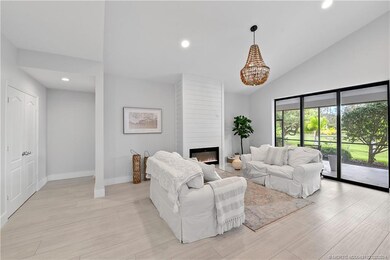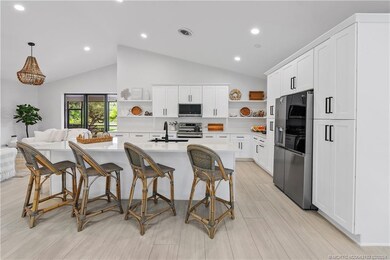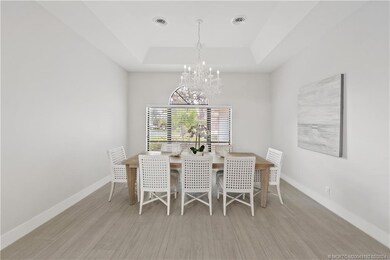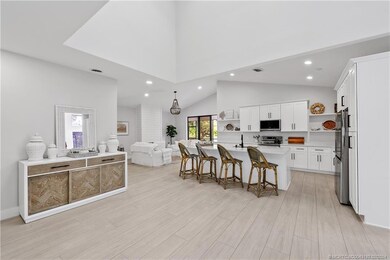
4213 SW Gleneagle Cir Palm City, FL 34990
Highlights
- Golf Course Community
- Community Boat Facilities
- Concrete Pool
- Palm City Elementary School Rated A-
- Fitness Center
- Gated Community
About This Home
As of October 2024Price Reduced! Fabulous opportunity! Newly renovated, elegantly finished coastal home in Piper’s Landing Yacht & Country Club. This 3 bedroom PLUS den, 3 & 1/2 bath pool home is flooded with natural light, overlooking a pool and a lake, situated on a 1/2 acre corner lot nestled into a quiet cul-de-sac. This Pebble Beach Model Home was brought to the studs during the renovation and updated with NEW: tile floors throughout, pool screen, pool pump, lightning, 2 new AC units, fully renovated 3 1/2 bathrooms, and gourmet kitchen. The Family Room features a color changing fireplace with heat option, and opens into a spacious living area. With only 302 residences on 600 acres, this exclusive golf community features an 18-hole Championship Golf course, 5 newly refurbished har-tru tennis courts, pickle ball courts, recently renovated clubhouse complete with Pro-Shop and fitness center, and a private, 49 slip member-owned marina. Membership is mandatory. No outside memberships are offered.
Last Agent to Sell the Property
Century 21 Move with Us Brokerage Phone: 802-353-7481 License #3596592

Home Details
Home Type
- Single Family
Est. Annual Taxes
- $5,061
Year Built
- Built in 1988
Lot Details
- 0.44 Acre Lot
- Property fronts a private road
HOA Fees
- $2,476 Monthly HOA Fees
Home Design
- Contemporary Architecture
- Barrel Roof Shape
- Concrete Siding
- Block Exterior
Interior Spaces
- 3,072 Sq Ft Home
- 1-Story Property
- Skylights
- Entrance Foyer
- Formal Dining Room
- Porcelain Tile
- Pond Views
- Fire and Smoke Detector
Kitchen
- Cooktop
- Microwave
- Dishwasher
- Kitchen Island
- Disposal
Bedrooms and Bathrooms
- 3 Bedrooms
- Split Bedroom Floorplan
- Walk-In Closet
Parking
- 2 Car Attached Garage
- Garage Door Opener
Pool
- Concrete Pool
Schools
- Palm City Elementary School
- Hidden Oaks Middle School
- Martin County High School
Utilities
- Central Heating and Cooling System
- Underground Utilities
- 220 Volts
- 110 Volts
- Cable TV Available
Community Details
Overview
- Association fees include management, cable TV, golf, internet, recreation facilities, reserve fund, sewer, security, water
- Property Manager
Amenities
- Restaurant
- Clubhouse
- Game Room
- Community Library
- Reception Area
Recreation
- Community Boat Facilities
- Golf Course Community
- Tennis Courts
- Pickleball Courts
- Fitness Center
- Dog Park
Security
- Gated Community
Map
Home Values in the Area
Average Home Value in this Area
Property History
| Date | Event | Price | Change | Sq Ft Price |
|---|---|---|---|---|
| 10/30/2024 10/30/24 | Sold | $768,000 | -4.0% | $250 / Sq Ft |
| 09/02/2024 09/02/24 | Pending | -- | -- | -- |
| 05/03/2024 05/03/24 | Price Changed | $799,990 | -5.9% | $260 / Sq Ft |
| 02/12/2024 02/12/24 | For Sale | $849,900 | +117.1% | $277 / Sq Ft |
| 01/18/2022 01/18/22 | Sold | $391,500 | -8.7% | $127 / Sq Ft |
| 12/19/2021 12/19/21 | Pending | -- | -- | -- |
| 03/08/2021 03/08/21 | For Sale | $429,000 | -- | $140 / Sq Ft |
Tax History
| Year | Tax Paid | Tax Assessment Tax Assessment Total Assessment is a certain percentage of the fair market value that is determined by local assessors to be the total taxable value of land and additions on the property. | Land | Improvement |
|---|---|---|---|---|
| 2024 | $5,061 | $348,910 | $348,910 | $293,910 |
| 2023 | $5,061 | $318,960 | $318,960 | $273,960 |
| 2022 | $1,189 | $88,093 | $0 | $0 |
| 2021 | $1,163 | $85,528 | $0 | $0 |
| 2020 | $1,075 | $84,348 | $0 | $0 |
| 2019 | $1,054 | $82,451 | $0 | $0 |
| 2018 | $1,024 | $80,913 | $0 | $0 |
| 2017 | $658 | $79,249 | $0 | $0 |
| 2016 | $946 | $77,620 | $0 | $0 |
| 2015 | $893 | $77,081 | $0 | $0 |
| 2014 | $893 | $76,470 | $0 | $0 |
Mortgage History
| Date | Status | Loan Amount | Loan Type |
|---|---|---|---|
| Previous Owner | $483,000 | Reverse Mortgage Home Equity Conversion Mortgage |
Deed History
| Date | Type | Sale Price | Title Company |
|---|---|---|---|
| Warranty Deed | $768,000 | None Listed On Document | |
| Quit Claim Deed | $100 | None Listed On Document | |
| Quit Claim Deed | $100 | None Listed On Document | |
| Quit Claim Deed | $100 | None Listed On Document | |
| Warranty Deed | $391,500 | Shayan M Bechtel Pl | |
| Interfamily Deed Transfer | -- | Attorney | |
| Warranty Deed | $425,000 | -- | |
| Warranty Deed | $330,000 | -- |
Similar Homes in Palm City, FL
Source: Martin County REALTORS® of the Treasure Coast
MLS Number: M20043192
APN: 42-38-41-015-010-00230-0
- 4163 SW Gleneagle Cir
- 4174 SW Gleneagle Cir
- 4381 SW Parkgate Blvd
- 4081 SW Parkgate Blvd Unit F
- 4081 SW Parkgate Blvd Unit A
- 4402 SW Dundee Ct
- 1639 SW Thornberry Cir
- 4961 SW Parkgate Blvd
- 4548 SW Fenwick Ln
- 1435 SW Greens Pointe Way
- 1729 SW Oakwater Point
- 1442 SW Greens Pointe Way
- 6221 SW Thistle Terrace
- 1457 SW Greens Pointe Way
- 4660 SW Parkgate Blvd Unit C
- 4680 SW Parkgate Blvd Unit G
- 3759 SW Whispering Sound Dr
- 4473 SW Long Bay Dr
- 3877 SW Whispering Sound Dr
- 3879 SW Whispering Sound Dr
