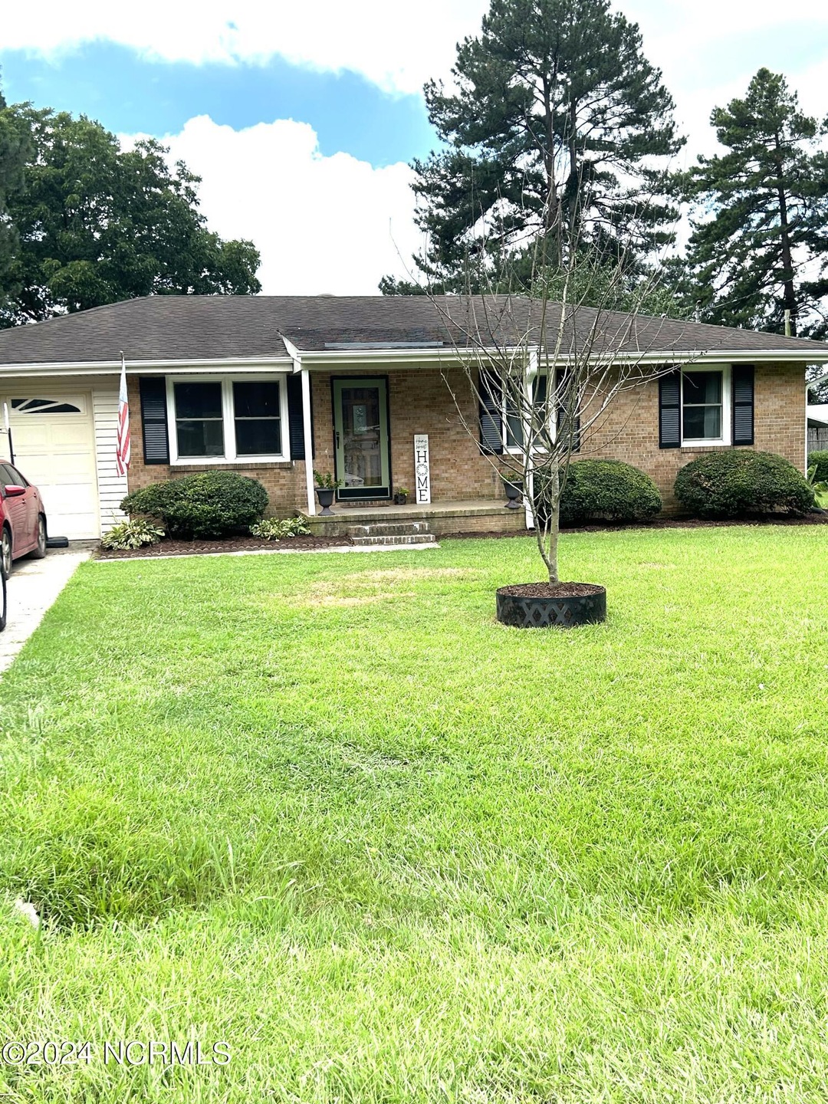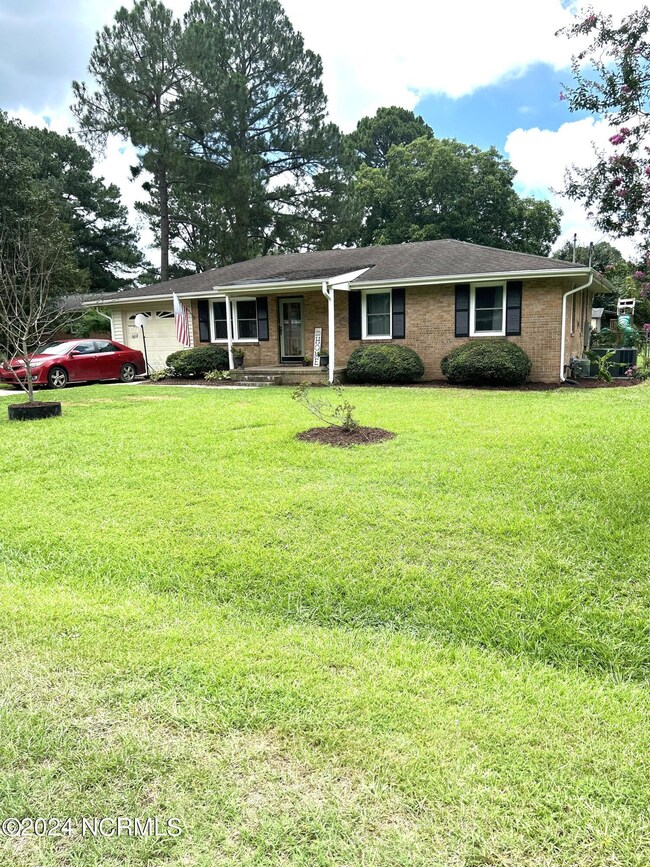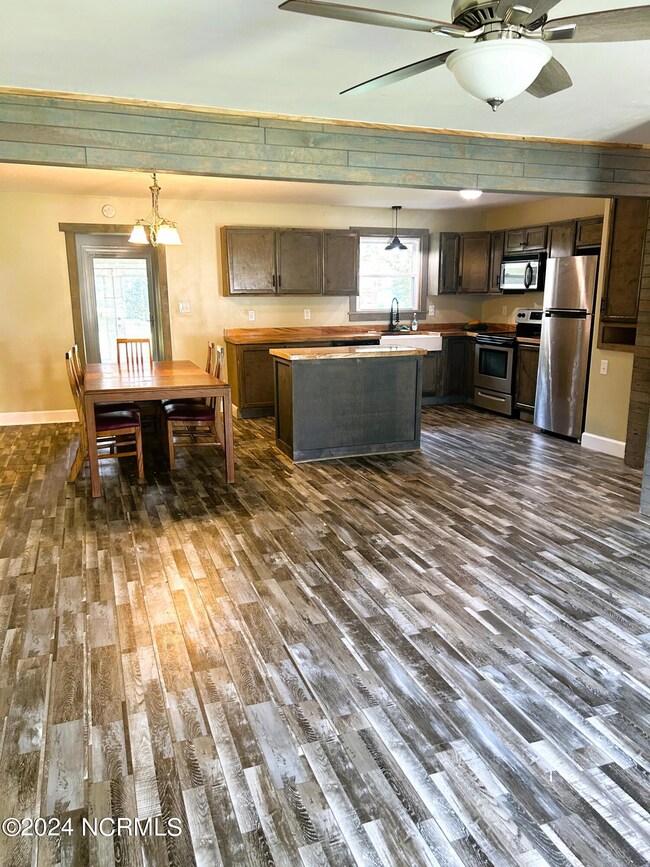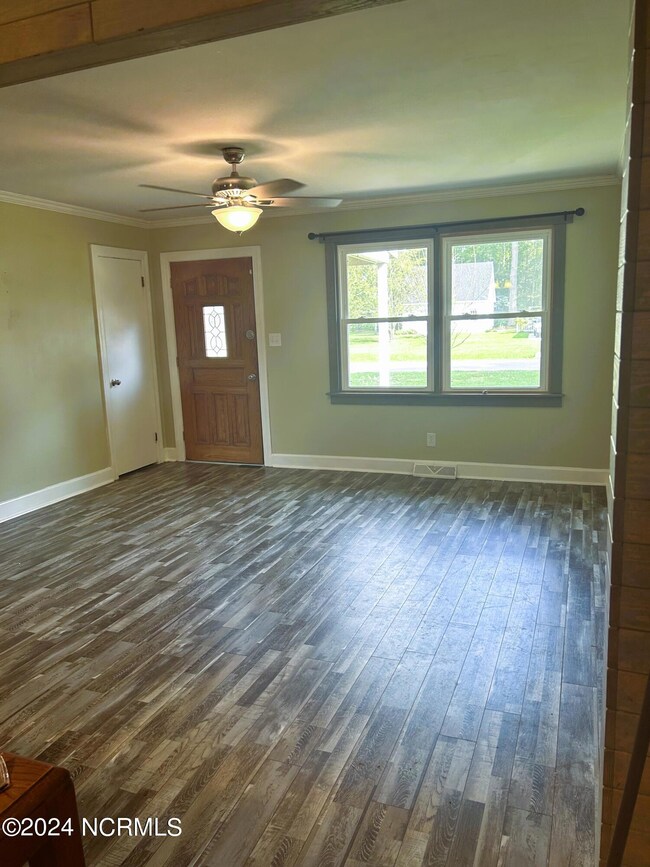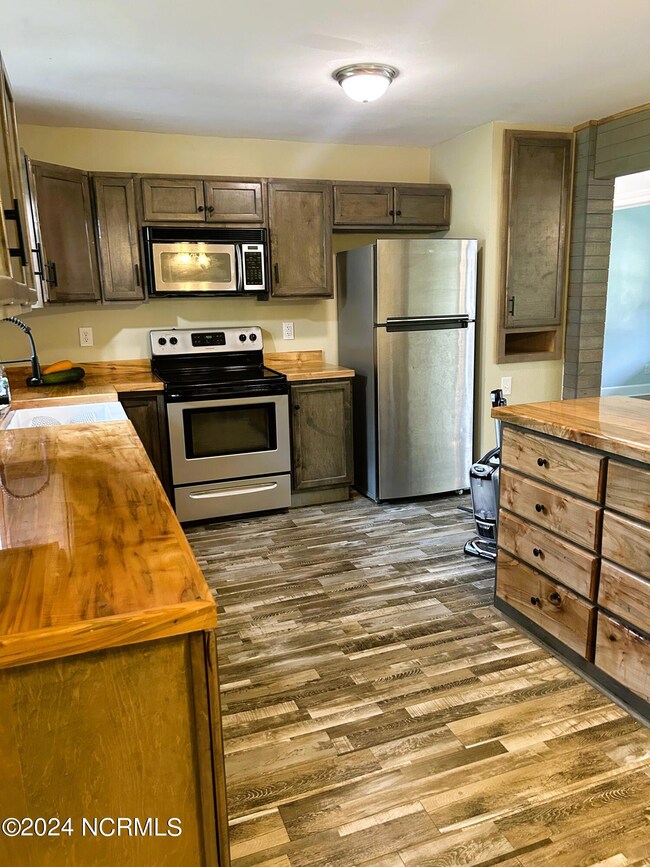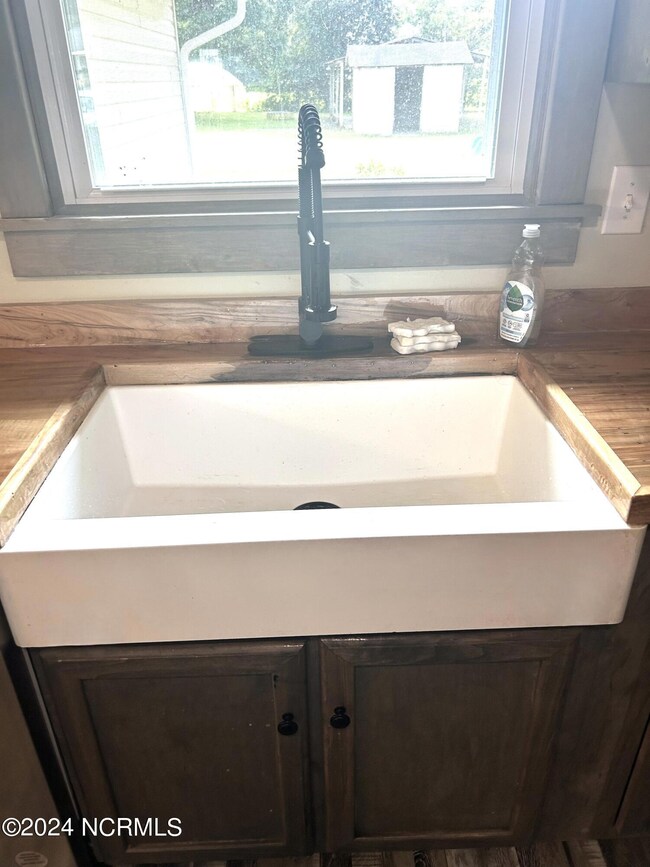
4213 Westerly Ct Elm City, NC 27822
Highlights
- No HOA
- Covered patio or porch
- Brick Exterior Construction
- New Hope Elementary School Rated A-
- Fenced Yard
- Forced Air Heating and Cooling System
About This Home
As of September 2024Turnkey and Move in Ready - In the past 4 year this home has had the electric upgraded to 220 amp. New, windows, waterlines & plumbing, upgraded septic, new gutters and French drain system. The kitchen and both bathrooms have been remodeled with all new tub/shower, sinks and toilets. Custom built counter tops and Island in kitchen. This month a new HVAC system and ductwork has been installed along with a new vapor shield. Freshly painted. Big fenced backyard, storage building with covered concrete extension, great for outdoor events with family/friends. The kitchen offers 2 pantrys and an island full of drawers. The laundry room is large with cabinets for storage, counter tops for folding and a built-in iron board. Closed in Sunroom not included in SF. Stove, refrigerator, microwave, dishwasher, washer and dryer included. (new washer & dryer has been ordered to replace what is present now)
Last Buyer's Agent
A Non Member
A Non Member
Home Details
Home Type
- Single Family
Est. Annual Taxes
- $1,117
Year Built
- Built in 1966
Lot Details
- 0.46 Acre Lot
- Lot Dimensions are 95 x 213 x 95 x 213
- Fenced Yard
Home Design
- Brick Exterior Construction
- Brick Foundation
- Wood Frame Construction
- Shingle Roof
- Vinyl Siding
- Stick Built Home
Interior Spaces
- 1,224 Sq Ft Home
- 1-Story Property
- Combination Dining and Living Room
- Pull Down Stairs to Attic
Bedrooms and Bathrooms
- 3 Bedrooms
Parking
- 1 Car Attached Garage
- Front Facing Garage
- Driveway
Outdoor Features
- Covered patio or porch
Utilities
- Forced Air Heating and Cooling System
- Heating System Uses Natural Gas
- Natural Gas Connected
- On Site Septic
- Septic Tank
Community Details
- No Home Owners Association
- Ponderosa Subdivision
Listing and Financial Details
- Assessor Parcel Number 3724-32-5452.000
Map
Home Values in the Area
Average Home Value in this Area
Property History
| Date | Event | Price | Change | Sq Ft Price |
|---|---|---|---|---|
| 09/06/2024 09/06/24 | Sold | $235,777 | 0.0% | $193 / Sq Ft |
| 08/07/2024 08/07/24 | Pending | -- | -- | -- |
| 07/19/2024 07/19/24 | For Sale | $235,777 | +194.7% | $193 / Sq Ft |
| 10/29/2020 10/29/20 | Sold | $80,000 | -20.0% | $71 / Sq Ft |
| 09/21/2020 09/21/20 | Pending | -- | -- | -- |
| 02/27/2020 02/27/20 | For Sale | $100,000 | -- | $89 / Sq Ft |
Tax History
| Year | Tax Paid | Tax Assessment Tax Assessment Total Assessment is a certain percentage of the fair market value that is determined by local assessors to be the total taxable value of land and additions on the property. | Land | Improvement |
|---|---|---|---|---|
| 2024 | $934 | $157,051 | $20,000 | $137,051 |
| 2023 | $820 | $93,040 | $15,000 | $78,040 |
| 2022 | $820 | $93,040 | $15,000 | $78,040 |
| 2021 | $758 | $93,040 | $15,000 | $78,040 |
| 2020 | $758 | $93,040 | $15,000 | $78,040 |
| 2019 | $758 | $93,040 | $15,000 | $78,040 |
| 2018 | $758 | $93,040 | $15,000 | $78,040 |
| 2017 | $723 | $93,040 | $15,000 | $78,040 |
| 2016 | $758 | $93,040 | $15,000 | $78,040 |
| 2014 | $869 | $107,289 | $15,000 | $92,289 |
Mortgage History
| Date | Status | Loan Amount | Loan Type |
|---|---|---|---|
| Open | $188,621 | New Conventional | |
| Previous Owner | $72,000 | New Conventional | |
| Previous Owner | $87,500 | New Conventional | |
| Previous Owner | $94,900 | New Conventional |
Deed History
| Date | Type | Sale Price | Title Company |
|---|---|---|---|
| Warranty Deed | $236,000 | None Listed On Document | |
| Warranty Deed | $80,000 | None Available | |
| Special Warranty Deed | $87,500 | None Available | |
| Trustee Deed | $80,000 | None Available |
Similar Homes in Elm City, NC
Source: Hive MLS
MLS Number: 100458926
APN: 3724-32-5452.000
- 4246 Westerly Ct
- 3827 Bucklin Dr NE
- 3825 Bucklin Dr N
- 3827 Bucklin Dr N
- 3714 Lightwater Ln
- 3812 Valleyfield Ln
- 4206 Upchurch Rd
- 4436 Saddle Run Rd N
- 4719 Bluff Place
- 4709 Lake Hills Dr
- 4509 Lake Hills Dr
- 4507 Chippenham Ct N
- 3706 Martha Ln N
- 4603 Prestwick Ln N
- 3919 Little John Dr N
- 3704 Shadow Ridge Rd N
- 4522 Bobwhite Trail N
- 4501 Pinehurst Dr N
- 4915 Country Club Dr N
- 4156 Lake Wilson Rd N
