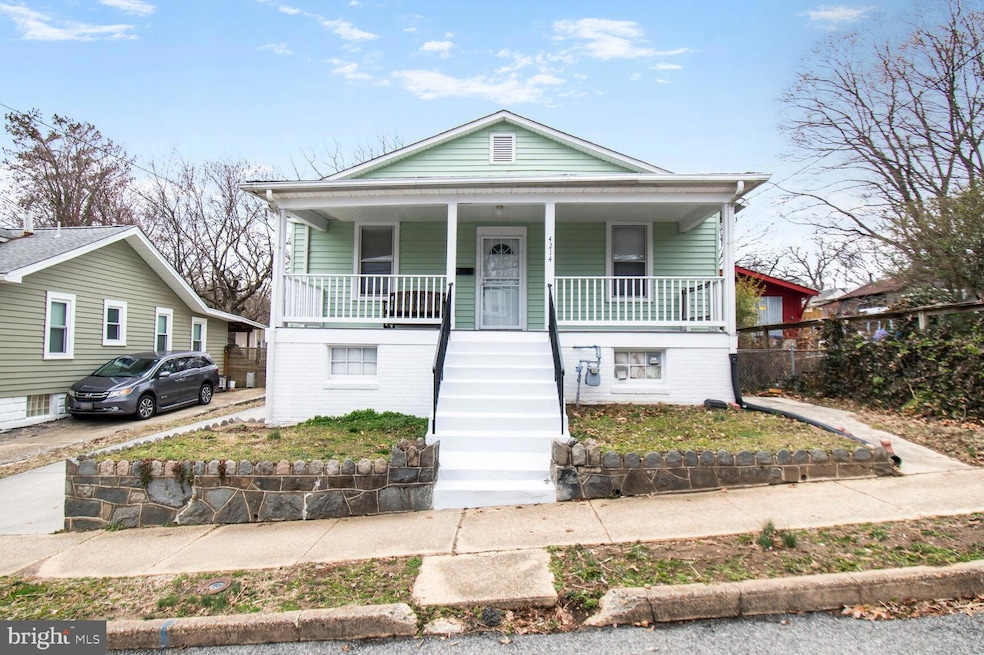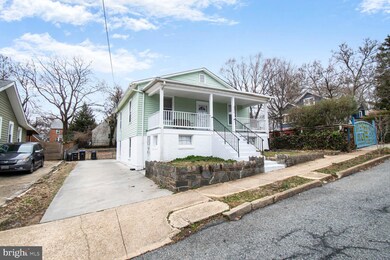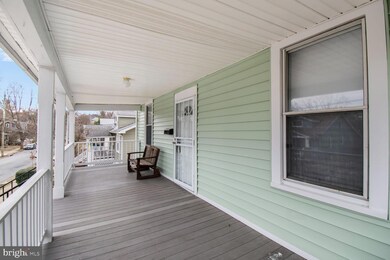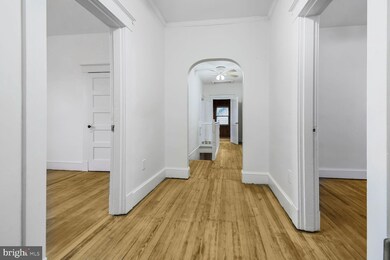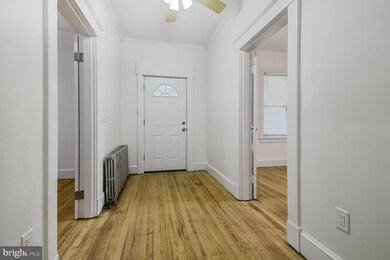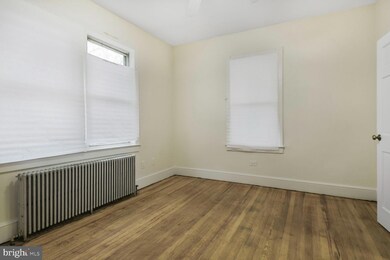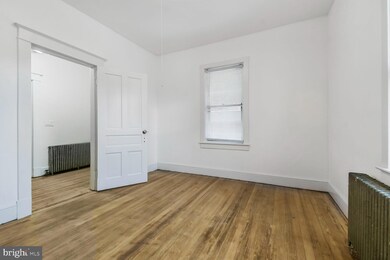
4214 31st St Mount Rainier, MD 20712
Estimated payment $2,561/month
Highlights
- Traditional Floor Plan
- Wood Flooring
- Shed
- Raised Ranch Architecture
- No HOA
- 2-minute walk to Mount Rainier 31st Street Neighborhood Mini Park
About This Home
Bring your vision to this charming two level home on a spacious fenced lot. An elevated welcoming front porch provides a bird's eye view of the neighborhood. A upper flexible floor plan offers three to four Bedrooms, an updated Bathroom and an extension overlooking the large, fenced yard. The mostly finished Lower Level sits above the ground level offering two spacious Living Areas, one with recessed lighting, an unfinished Kitchen and a Full Bathroom. An unfinished space can be easily framed for additional storage. Two exits lead to the side and back yard. Situated across from the lovely community park, and minutes to the DC border, trendy and local restaurants and shopping. Lovingly cared for but sold strictly AS IS.
Home Details
Home Type
- Single Family
Est. Annual Taxes
- $7,361
Year Built
- Built in 1921
Lot Details
- 6,500 Sq Ft Lot
- Back Yard Fenced
- Property is zoned RSF65
Home Design
- Raised Ranch Architecture
- Block Foundation
- Slab Foundation
- Frame Construction
Interior Spaces
- Property has 2 Levels
- Traditional Floor Plan
- Ceiling Fan
- Wood Flooring
- Laundry in Basement
- Washer
Bedrooms and Bathrooms
- 4 Main Level Bedrooms
Parking
- 2 Parking Spaces
- 2 Driveway Spaces
- Off-Street Parking
Outdoor Features
- Shed
Utilities
- Radiator
- Natural Gas Water Heater
- Municipal Trash
Community Details
- No Home Owners Association
- Mount Rainier Subdivision
Listing and Financial Details
- Tax Lot 30
- Assessor Parcel Number 17171838044
Map
Home Values in the Area
Average Home Value in this Area
Tax History
| Year | Tax Paid | Tax Assessment Tax Assessment Total Assessment is a certain percentage of the fair market value that is determined by local assessors to be the total taxable value of land and additions on the property. | Land | Improvement |
|---|---|---|---|---|
| 2024 | $7,415 | $348,700 | $135,500 | $213,200 |
| 2023 | $7,189 | $339,033 | $0 | $0 |
| 2022 | $6,938 | $329,367 | $0 | $0 |
| 2021 | $6,761 | $319,700 | $100,200 | $219,500 |
| 2020 | $6,656 | $308,867 | $0 | $0 |
| 2019 | $6,471 | $298,033 | $0 | $0 |
| 2018 | $6,325 | $287,200 | $75,200 | $212,000 |
| 2017 | $5,730 | $258,200 | $0 | $0 |
| 2016 | -- | $229,200 | $0 | $0 |
| 2015 | $4,285 | $200,200 | $0 | $0 |
| 2014 | $4,285 | $200,200 | $0 | $0 |
Property History
| Date | Event | Price | Change | Sq Ft Price |
|---|---|---|---|---|
| 03/05/2025 03/05/25 | For Sale | $349,000 | -- | $189 / Sq Ft |
Deed History
| Date | Type | Sale Price | Title Company |
|---|---|---|---|
| Deed | $108,000 | -- |
Mortgage History
| Date | Status | Loan Amount | Loan Type |
|---|---|---|---|
| Open | $150,000 | New Conventional | |
| Closed | $100,000 | Credit Line Revolving |
Similar Homes in the area
Source: Bright MLS
MLS Number: MDPG2143556
APN: 17-1838044
