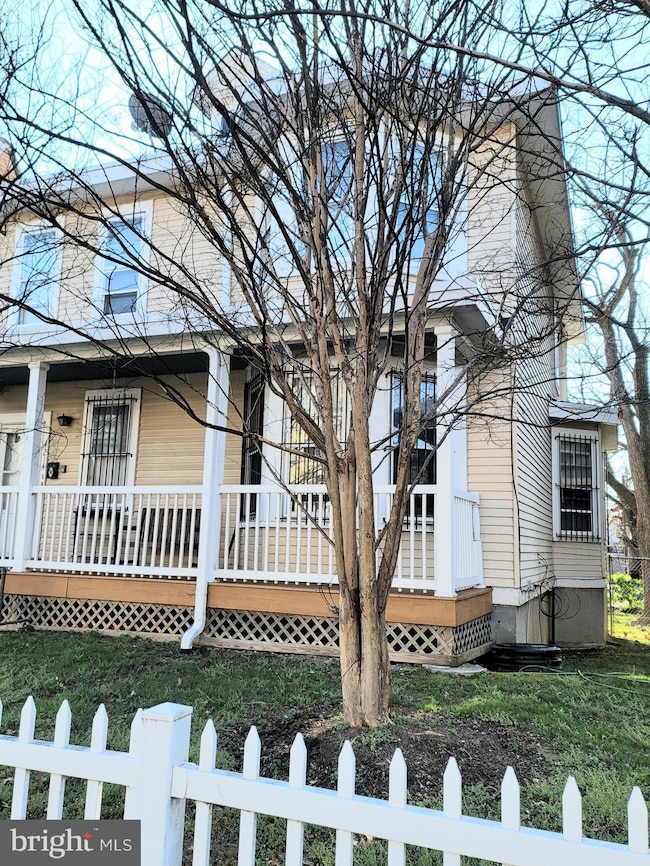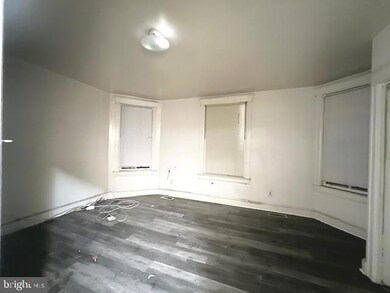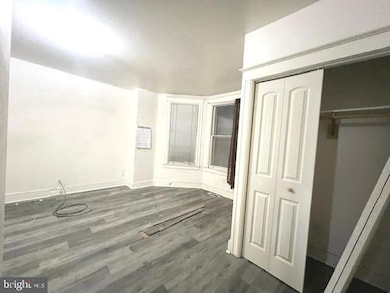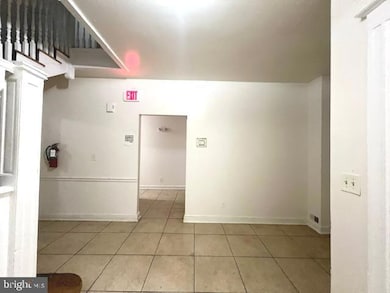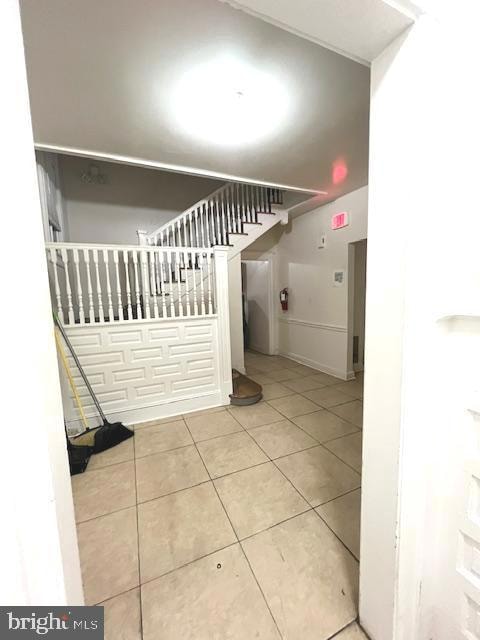
4214 8th St NW Washington, DC 20011
Petworth NeighborhoodEstimated payment $4,700/month
Highlights
- Craftsman Architecture
- Central Air
- 2-minute walk to Petworth Recreation Center
- No HOA
- Radiator
About This Home
Lots of potential and full of possibilities. Don't miss this great opportunity to own in sought after Petworth. This single family detached home sits on a double lot with a huge rear yard and off street parking. Home features 6 large bedrooms and 2 full baths. Property requires slight modifications to restore to single family home. Property was previously being used as a rooming house. With a Walk Score of 94 out of 100, this location is a Walker’s Paradise where daily errands do not require a car. Six minute walk from the Green Metrorail Green Line at the GEORGIA AVE-PETWORTH, GREEN/YELLOW LINE CENTER PLATFORM stop. Schedule your tour today. Back on the market pending release. Property appraised as is.
Home Details
Home Type
- Single Family
Est. Annual Taxes
- $6,247
Year Built
- Built in 1906
Lot Details
- 4,000 Sq Ft Lot
Parking
- 2 Parking Spaces
Home Design
- Craftsman Architecture
- Block Foundation
- Aluminum Siding
Interior Spaces
- Property has 3 Levels
- Unfinished Basement
Bedrooms and Bathrooms
Utilities
- Central Air
- Radiator
- Natural Gas Water Heater
- Private Sewer
Community Details
- No Home Owners Association
- Petworth Subdivision
Listing and Financial Details
- Assessor Parcel Number 3024//0038
Map
Home Values in the Area
Average Home Value in this Area
Tax History
| Year | Tax Paid | Tax Assessment Tax Assessment Total Assessment is a certain percentage of the fair market value that is determined by local assessors to be the total taxable value of land and additions on the property. | Land | Improvement |
|---|---|---|---|---|
| 2024 | $4,998 | $881,910 | $547,440 | $334,470 |
| 2023 | $0 | $853,830 | $534,120 | $319,710 |
| 2022 | $0 | $786,780 | $499,680 | $287,100 |
| 2021 | $0 | $751,650 | $482,200 | $269,450 |
| 2020 | $0 | $728,450 | $460,600 | $267,850 |
| 2019 | $0 | $702,390 | $433,840 | $268,550 |
| 2018 | $0 | $686,970 | $0 | $0 |
| 2017 | $0 | $602,060 | $0 | $0 |
| 2016 | $0 | $549,580 | $0 | $0 |
| 2015 | -- | $497,500 | $0 | $0 |
| 2014 | -- | $435,490 | $0 | $0 |
Property History
| Date | Event | Price | Change | Sq Ft Price |
|---|---|---|---|---|
| 03/21/2025 03/21/25 | Pending | -- | -- | -- |
| 03/11/2025 03/11/25 | Price Changed | $750,000 | 0.0% | $373 / Sq Ft |
| 03/11/2025 03/11/25 | For Sale | $750,000 | -6.3% | $373 / Sq Ft |
| 02/07/2025 02/07/25 | Pending | -- | -- | -- |
| 01/14/2025 01/14/25 | Price Changed | $800,000 | -5.9% | $398 / Sq Ft |
| 12/04/2024 12/04/24 | For Sale | $850,000 | -- | $423 / Sq Ft |
Deed History
| Date | Type | Sale Price | Title Company |
|---|---|---|---|
| Deed | $590,000 | Emkay Title |
Mortgage History
| Date | Status | Loan Amount | Loan Type |
|---|---|---|---|
| Closed | $602,041 | New Conventional |
Similar Homes in Washington, DC
Source: Bright MLS
MLS Number: DCDC2170826
APN: 3024-0038
- 4214 8th St NW
- 4201 8th St NW Unit 2
- 840 Varnum St NW
- 4301 Kansas Ave NW
- 724 Upshur St NW
- 804 Taylor St NW Unit 107
- 804 Taylor St NW Unit 204
- 726 Taylor St NW
- 703 Taylor St NW
- 4402 Kansas Ave NW
- 4016 Georgia Ave NW Unit 9
- 4014 Georgia Ave NW Unit 402
- 4014 Georgia Ave NW Unit 201
- 4014 Georgia Ave NW Unit 202
- 4326 Georgia Ave NW Unit 402
- 4428 Kansas Ave NW
- 909 Webster St NW Unit 1
- 4124 New Hampshire Ave NW
- 4328 Georgia Ave NW Unit 401
- 4328 Georgia Ave NW Unit 201

