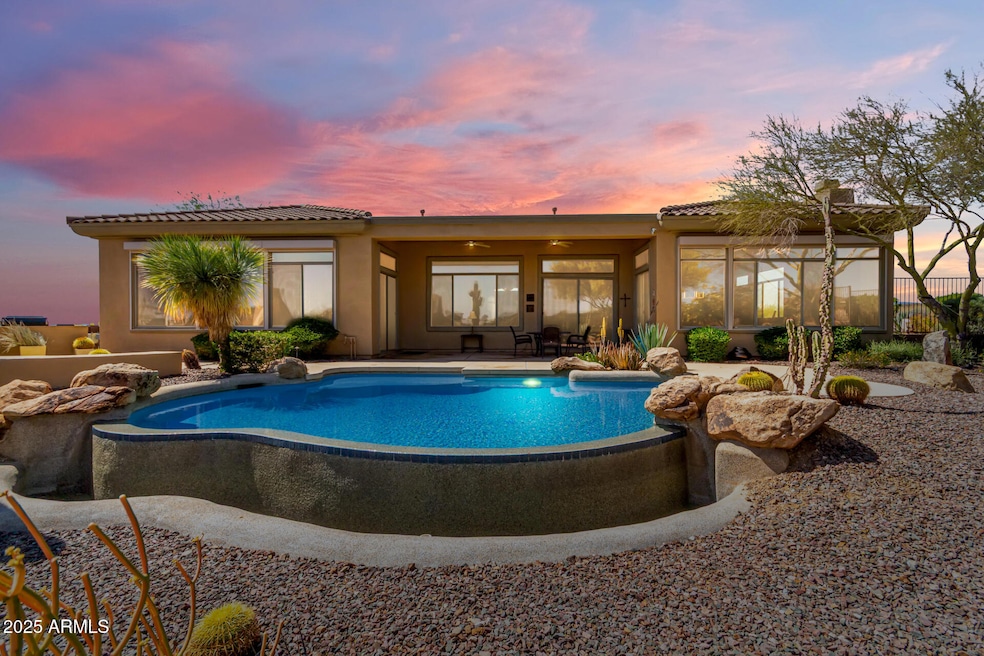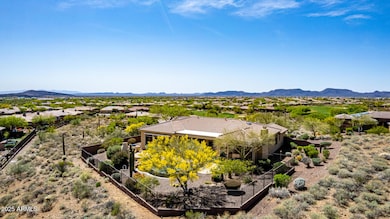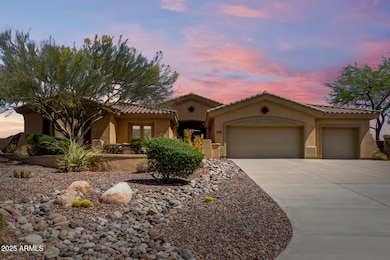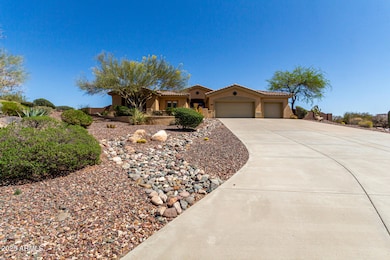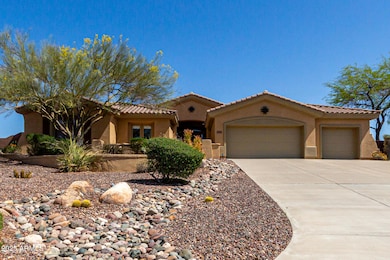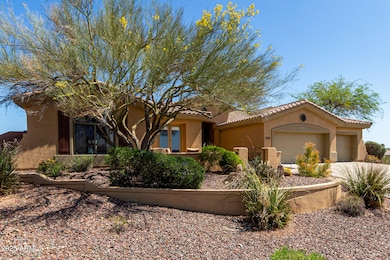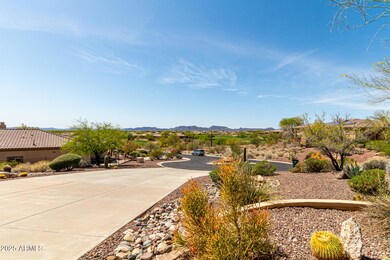
42145 N Fairgreen Ct Anthem, AZ 85086
Estimated payment $12,329/month
Highlights
- On Golf Course
- Fitness Center
- Private Pool
- Anthem School Rated A-
- Gated with Attendant
- City Lights View
About This Home
Rare Opportunity: Premier Homesite in Anthem Country Club with Unrivaled Views! Discover the ultimate in Anthem Country Club living at 42145 N Fairway Court. This exceptional property, owned by the original discerning buyer who had their pick of all custom homesites, occupies the coveted top-of-the-hill position at the end of a peaceful cul-de-sac within the secure guard-gated community of Anthem Country Club. Prepare to be captivated by the sweeping views encompassing the 8th and 18th golf holes and the elegant clubhouse in the distance. Enjoy unobstructed vistas in every direction, as this unique lot offers the ultimate in privacy with no neighboring homes on either side. Situated on a generous lot just under an acre, the custom-designed home features a stunning infinity-edge pool and meticulously crafted interiors. Highlights include rich mesquite wood flooring, custom cabinetry, convenient automatic window coverings and shades, and the luxury of en suite bathrooms for each bedroom. This is more than a home; it's a lifestyle.
Listing Agent
Ironwood Fine Properties Brokerage Phone: 623-640-7683 License #br534548000
Home Details
Home Type
- Single Family
Est. Annual Taxes
- $7,938
Year Built
- Built in 2001
Lot Details
- 0.81 Acre Lot
- On Golf Course
- Cul-De-Sac
- Desert faces the front and back of the property
- Wrought Iron Fence
- Block Wall Fence
- Front and Back Yard Sprinklers
- Sprinklers on Timer
HOA Fees
- $526 Monthly HOA Fees
Parking
- 3 Car Garage
Property Views
- City Lights
- Mountain
Home Design
- Santa Barbara Architecture
- Wood Frame Construction
- Tile Roof
- Stucco
Interior Spaces
- 3,737 Sq Ft Home
- 1-Story Property
- Central Vacuum
- Ceiling height of 9 feet or more
- Skylights
- 1 Fireplace
- Double Pane Windows
- Mechanical Sun Shade
- Security System Owned
Kitchen
- Kitchen Updated in 2023
- Eat-In Kitchen
- Breakfast Bar
- Built-In Microwave
- Kitchen Island
Flooring
- Floors Updated in 2023
- Wood
- Carpet
- Tile
Bedrooms and Bathrooms
- 4 Bedrooms
- Primary Bathroom is a Full Bathroom
- 3.5 Bathrooms
- Dual Vanity Sinks in Primary Bathroom
- Bathtub With Separate Shower Stall
Outdoor Features
- Private Pool
- Built-In Barbecue
Schools
- Anthem Elementary And Middle School
- Boulder Creek High School
Utilities
- Cooling System Updated in 2023
- Cooling Available
- Heating System Uses Natural Gas
- High Speed Internet
- Cable TV Available
Listing and Financial Details
- Tax Lot 24
- Assessor Parcel Number 203-07-843
Community Details
Overview
- Association fees include ground maintenance, street maintenance
- Aam Association, Phone Number (602) 957-9191
- Anthem Country Club Association, Phone Number (623) 742-6202
- Association Phone (623) 742-6202
- Built by Del Webb
- Anthem Country Club Subdivision, Amherst Floorplan
Recreation
- Golf Course Community
- Tennis Courts
- Community Playground
- Fitness Center
- Heated Community Pool
- Community Spa
- Bike Trail
Security
- Gated with Attendant
Map
Home Values in the Area
Average Home Value in this Area
Tax History
| Year | Tax Paid | Tax Assessment Tax Assessment Total Assessment is a certain percentage of the fair market value that is determined by local assessors to be the total taxable value of land and additions on the property. | Land | Improvement |
|---|---|---|---|---|
| 2025 | $7,938 | $67,461 | -- | -- |
| 2024 | $7,556 | $64,248 | -- | -- |
| 2023 | $7,556 | $75,620 | $15,120 | $60,500 |
| 2022 | $7,289 | $59,020 | $11,800 | $47,220 |
| 2021 | $7,419 | $55,500 | $11,100 | $44,400 |
| 2020 | $7,385 | $53,710 | $10,740 | $42,970 |
| 2019 | $7,287 | $52,070 | $10,410 | $41,660 |
| 2018 | $7,051 | $50,780 | $10,150 | $40,630 |
| 2017 | $6,918 | $51,330 | $10,260 | $41,070 |
| 2016 | $6,341 | $51,110 | $10,220 | $40,890 |
| 2015 | $5,860 | $45,970 | $9,190 | $36,780 |
Property History
| Date | Event | Price | Change | Sq Ft Price |
|---|---|---|---|---|
| 04/11/2025 04/11/25 | For Sale | $2,000,000 | -- | $535 / Sq Ft |
Deed History
| Date | Type | Sale Price | Title Company |
|---|---|---|---|
| Interfamily Deed Transfer | -- | Amrock Inc | |
| Interfamily Deed Transfer | -- | Amrock Inc | |
| Interfamily Deed Transfer | -- | None Available | |
| Interfamily Deed Transfer | -- | None Available | |
| Interfamily Deed Transfer | -- | First American Title | |
| Interfamily Deed Transfer | -- | First American Title Ins Co | |
| Corporate Deed | $666,973 | Sun City Title Agency |
Mortgage History
| Date | Status | Loan Amount | Loan Type |
|---|---|---|---|
| Open | $667,822 | VA | |
| Closed | $722,293 | VA | |
| Closed | $719,391 | VA | |
| Closed | $833,625 | Stand Alone Refi Refinance Of Original Loan | |
| Closed | $365,061 | Fannie Mae Freddie Mac | |
| Closed | $561,000 | New Conventional |
Similar Homes in the area
Source: Arizona Regional Multiple Listing Service (ARMLS)
MLS Number: 6848020
APN: 203-07-843
- 42017 N Crooked Stick Rd
- 41933 N Crooked Stick Rd
- 41921 N Crooked Stick Rd
- 42105 N Golf Crest Rd
- 41906 N Crooked Stick Rd
- 42019 N Golf Crest Rd
- 3108 W Ravina Ln
- 42429 N Cross Timbers Ct
- 41814 N Crooked Stick Rd
- 42023 N Bridlewood Way
- 3045 W Feather Sound Dr
- 42047 N Moss Springs Rd
- 42001 N Bridlewood Way
- 3138 W Ravina Ln
- 41802 N Bridlewood Way
- 3109 W Summit Walk Ct
- 41817 N Bridlewood Way
- 41717 N Moss Springs Ct
- 41610 N Cedar Chase Rd
- 41604 N Cedar Chase Rd
