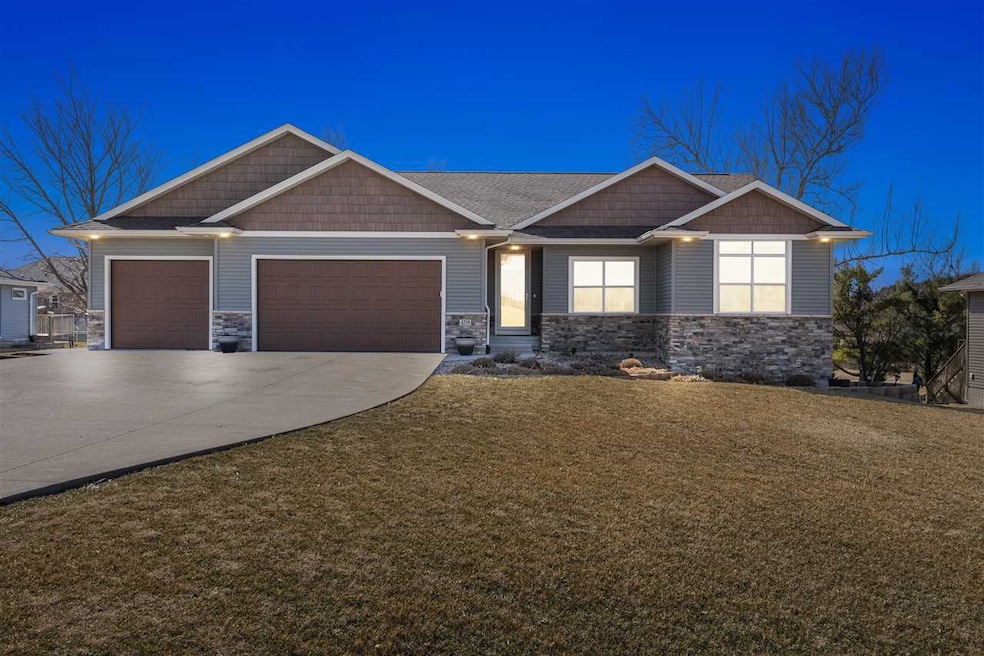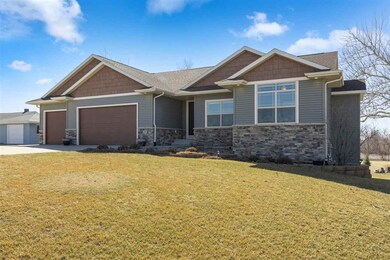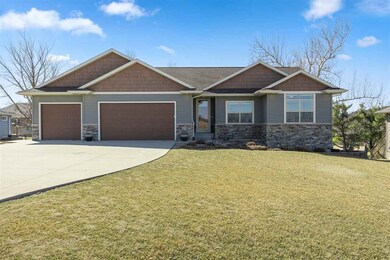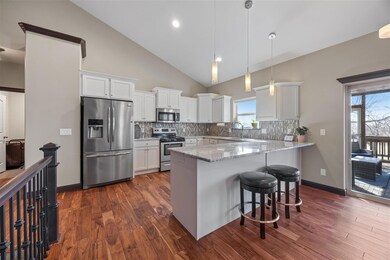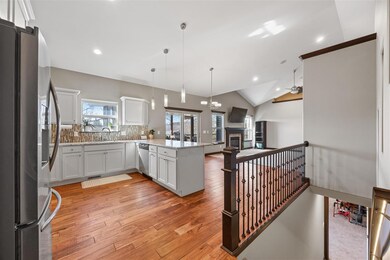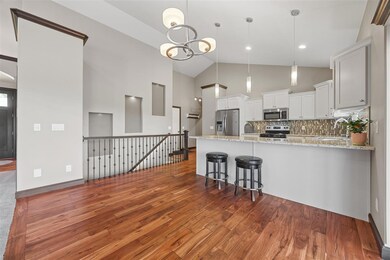
4215 Beverly Rd SW Cedar Rapids, IA 52404
Estimated payment $3,345/month
Highlights
- Deck
- Great Room with Fireplace
- Screened Porch
- Prairie Ridge Elementary School Rated A-
- Vaulted Ceiling
- The community has rules related to allowing live work
About This Home
This stunning 5 bdrm former parade home is a must see! Nestled on over half an acre in the College Community school district, this property will check all of your boxes. Main level open floor plan features large living room with vaulted ceiling, fireplace, beautiful eat-in kitchen with granite counter tops and built-in pantry. Walk out into nature in the comfort of a screened in porch and large deck, watch wildlife while enjoying this serene setting! Stereo system wired throughout house, including the screened in porch. Three bedrooms on main, primary suite features double trey ceiling, large walk-in closet and private bath. Newly (2024) finished lower level features 2 more bedrooms, large family room with fireplace, built in bar, full bath and ample storage space. 72” TV will stay! Meticulously maintained home, 5 bedrooms, College Community, outdoor oasis, schedule your showing today and make this your next home.
Home Details
Home Type
- Single Family
Est. Annual Taxes
- $6,656
Year Built
- Built in 2014
Lot Details
- 0.55 Acre Lot
- Lot Dimensions are 100x100
- Open Lot
- Garden
Parking
- 3 Parking Spaces
Home Design
- Frame Construction
Interior Spaces
- 1-Story Property
- Central Vacuum
- Tray Ceiling
- Vaulted Ceiling
- Ceiling Fan
- Gas Fireplace
- Great Room with Fireplace
- 2 Fireplaces
- Family Room Downstairs
- Living Room with Fireplace
- Dining Room
- Screened Porch
Kitchen
- Breakfast Bar
- Oven or Range
- Microwave
- Plumbed For Ice Maker
- Dishwasher
- Trash Compactor
Bedrooms and Bathrooms
- 5 Bedrooms | 3 Main Level Bedrooms
Laundry
- Laundry Room
- Laundry on main level
Finished Basement
- Walk-Out Basement
- Sump Pump
Outdoor Features
- Deck
- Shed
Location
- Property is near schools
- Property is near shops
Schools
- College Comm Elementary And Middle School
- Prairie High School
Utilities
- Forced Air Heating and Cooling System
- Water Heater
- Internet Available
- Cable TV Available
Community Details
- Built by Thomas Dostal Dev
- First Addition Subdivision
- The community has rules related to allowing live work
Listing and Financial Details
- Assessor Parcel Number 20013-76007-00000
Map
Home Values in the Area
Average Home Value in this Area
Tax History
| Year | Tax Paid | Tax Assessment Tax Assessment Total Assessment is a certain percentage of the fair market value that is determined by local assessors to be the total taxable value of land and additions on the property. | Land | Improvement |
|---|---|---|---|---|
| 2023 | $6,656 | $380,600 | $64,100 | $316,500 |
| 2022 | $6,528 | $309,300 | $64,100 | $245,200 |
| 2021 | $6,814 | $309,300 | $64,100 | $245,200 |
| 2020 | $6,814 | $307,900 | $64,100 | $243,800 |
| 2019 | $6,542 | $300,200 | $56,400 | $243,800 |
| 2018 | $6,358 | $300,200 | $56,400 | $243,800 |
| 2017 | $6,356 | $288,800 | $56,400 | $232,400 |
| 2016 | $6,356 | $293,700 | $56,400 | $237,300 |
| 2015 | $6,356 | $17,939 | $13,049 | $4,890 |
| 2014 | $386 | $17,939 | $13,049 | $4,890 |
| 2013 | $366 | $17,939 | $13,049 | $4,890 |
Property History
| Date | Event | Price | Change | Sq Ft Price |
|---|---|---|---|---|
| 03/18/2025 03/18/25 | For Sale | $499,900 | -- | $171 / Sq Ft |
Deed History
| Date | Type | Sale Price | Title Company |
|---|---|---|---|
| Warranty Deed | -- | None Available | |
| Warranty Deed | $55,000 | None Available |
Mortgage History
| Date | Status | Loan Amount | Loan Type |
|---|---|---|---|
| Open | $304,000 | New Conventional | |
| Closed | $304,000 | New Conventional | |
| Closed | $299,215 | New Conventional | |
| Closed | $27,615 | Credit Line Revolving | |
| Closed | $15,000 | Credit Line Revolving | |
| Previous Owner | $245,250 | Future Advance Clause Open End Mortgage |
Similar Homes in the area
Source: Iowa City Area Association of REALTORS®
MLS Number: 202501773
APN: 20013-76007-00000
- 4021 37th Ave SW Unit D
- 3502 Banar Dr SW Unit A
- 3804 Bluebird Dr SW
- 3840 37th Ave SW Unit B
- 3506 Goldfinch Ct SW
- 4326 Banar Ave SW
- 4406 Banar Ave SW
- 3233 Riviera St SW Unit B
- 3715 33rd Ave SW Unit 5.8 AC
- 3715 33rd Ave SW Unit 1 AC
- 3715 33rd Ave SW Unit 4.8 AC
- 3202 Sequoia Dr SW
- 3108 Teton St SW
- 3110 Teton St SW
- 3116 Teton St SW
- 3030 Samuel Ct SW Unit D
- 3013 Sequoia Dr SW
- 3011 Sequoia Dr SW
- 2965 Samuel Ct SW Unit C
- 3612 King Dr SW
