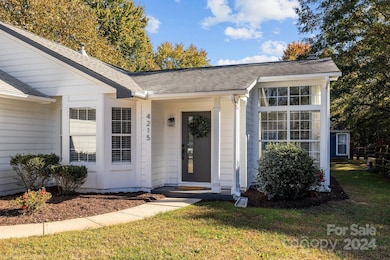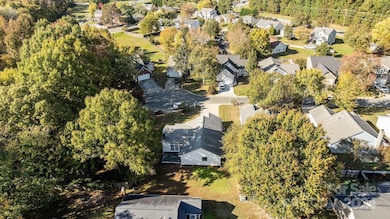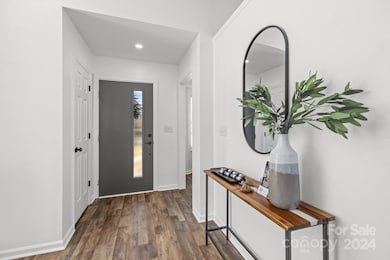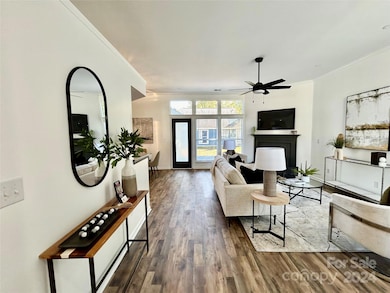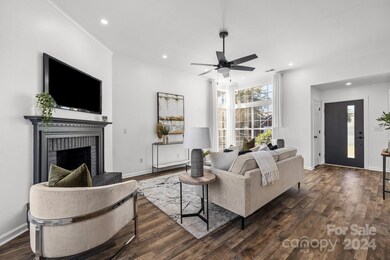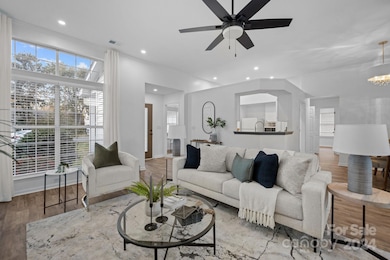
4215 Compton Ct Indian Trail, NC 28079
Highlights
- Open Floorplan
- A-Frame Home
- 2 Car Attached Garage
- Sardis Elementary School Rated A-
- Cul-De-Sac
- Walk-In Closet
About This Home
As of February 2025This beautifully renovated ranch home, located at the end of a quiet cul-de-sac, features three spacious bedrooms and two full baths within 1,403 sq. ft. on a 0.17-acre lot with privacy fencing. Enjoy a bright living space with a cozy wood-burning brick fireplace, complemented by fresh interior paint, new luxury vinyl plank flooring, and modern recessed lighting. The upgraded kitchen boasts stylish countertops and a stunning backsplash, perfect for culinary enthusiasts. Retreat to the tranquil primary suite with an updated bathroom, while two additional bedrooms offer comfort for family or guests. Outside, relax on the newly built deck overlooking serene woods. Additional highlights include a freshly painted exterior, a garage with epoxy-coated floors, and beautiful landscaping. Conveniently located near shopping, dining, and major highways like I-74 and I-485, this move-in ready home is brimming with charm!
Last Agent to Sell the Property
DASH Carolina Brokerage Email: erica.fried85@gmail.com License #278085

Home Details
Home Type
- Single Family
Est. Annual Taxes
- $1,832
Year Built
- Built in 1993
Lot Details
- Cul-De-Sac
- Privacy Fence
- Fenced
- Level Lot
- Cleared Lot
- Property is zoned AP4
Parking
- 2 Car Attached Garage
Home Design
- A-Frame Home
- Ranch Style House
- Slab Foundation
- Hardboard
Interior Spaces
- 1,404 Sq Ft Home
- Open Floorplan
- Wired For Data
- Wood Burning Fireplace
- Living Room with Fireplace
- Vinyl Flooring
- Laundry Room
Kitchen
- Convection Oven
- Electric Cooktop
- Microwave
- Dishwasher
- Disposal
Bedrooms and Bathrooms
- 3 Main Level Bedrooms
- Walk-In Closet
- 2 Full Bathrooms
Outdoor Features
- Patio
Schools
- Sardis Elementary School
- Porter Ridge Middle School
- Porter Ridge High School
Utilities
- Central Heating and Cooling System
- Cable TV Available
Community Details
- Falcon One Association
- Ashe Croft Subdivision
- Mandatory Home Owners Association
Listing and Financial Details
- Assessor Parcel Number 07-066-094
Map
Home Values in the Area
Average Home Value in this Area
Property History
| Date | Event | Price | Change | Sq Ft Price |
|---|---|---|---|---|
| 02/28/2025 02/28/25 | Sold | $375,000 | -2.3% | $267 / Sq Ft |
| 12/19/2024 12/19/24 | Price Changed | $384,000 | -0.3% | $274 / Sq Ft |
| 11/25/2024 11/25/24 | Price Changed | $385,000 | -2.5% | $274 / Sq Ft |
| 11/12/2024 11/12/24 | Price Changed | $395,000 | -1.2% | $281 / Sq Ft |
| 10/23/2024 10/23/24 | For Sale | $399,900 | +32.4% | $285 / Sq Ft |
| 05/15/2024 05/15/24 | Sold | $302,000 | +4.1% | $215 / Sq Ft |
| 04/14/2024 04/14/24 | Pending | -- | -- | -- |
| 04/12/2024 04/12/24 | For Sale | $290,000 | -- | $207 / Sq Ft |
Tax History
| Year | Tax Paid | Tax Assessment Tax Assessment Total Assessment is a certain percentage of the fair market value that is determined by local assessors to be the total taxable value of land and additions on the property. | Land | Improvement |
|---|---|---|---|---|
| 2024 | $1,832 | $214,500 | $38,900 | $175,600 |
| 2023 | $1,816 | $214,500 | $38,900 | $175,600 |
| 2022 | $1,816 | $214,500 | $38,900 | $175,600 |
| 2021 | $1,816 | $214,500 | $38,900 | $175,600 |
| 2020 | $1,396 | $138,100 | $24,000 | $114,100 |
| 2019 | $1,396 | $138,100 | $24,000 | $114,100 |
| 2018 | $1,077 | $138,100 | $24,000 | $114,100 |
| 2017 | $765 | $138,100 | $24,000 | $114,100 |
| 2016 | $563 | $138,100 | $24,000 | $114,100 |
| 2015 | $572 | $138,100 | $24,000 | $114,100 |
| 2014 | $481 | $134,620 | $25,000 | $109,620 |
Mortgage History
| Date | Status | Loan Amount | Loan Type |
|---|---|---|---|
| Previous Owner | $256,670 | New Conventional |
Deed History
| Date | Type | Sale Price | Title Company |
|---|---|---|---|
| Warranty Deed | $375,000 | None Listed On Document | |
| Warranty Deed | $375,000 | None Listed On Document | |
| Warranty Deed | $302,500 | Longleaf Title Insurance | |
| Deed | $95,500 | -- |
Similar Homes in the area
Source: Canopy MLS (Canopy Realtor® Association)
MLS Number: 4190105
APN: 07-066-094
- 4405 Ashton Ct
- 1022 Doughton Ln
- 3904 Crimson Wing Dr
- 3002 Paddington Dr
- 1029 Paddington Dr
- 3507 Southern Ginger Dr
- 4705 Granite Ct
- 3606 White Swan Ct
- 3701 Arthur St
- 4210 Manchester Ln
- 5702 Burning Ridge Dr
- 4211 Runaway Cir Unit 36
- 3722 Unionville Indian Trail Rd W
- 5519 Burning Ridge Dr
- 4210 Runaway Cir
- 4203 Ethel Sustar Dr
- 6112 Creft Cir Unit 212
- 6141 Creft Cir
- 3812 York Alley
- 4302 Ethel Sustar Dr

