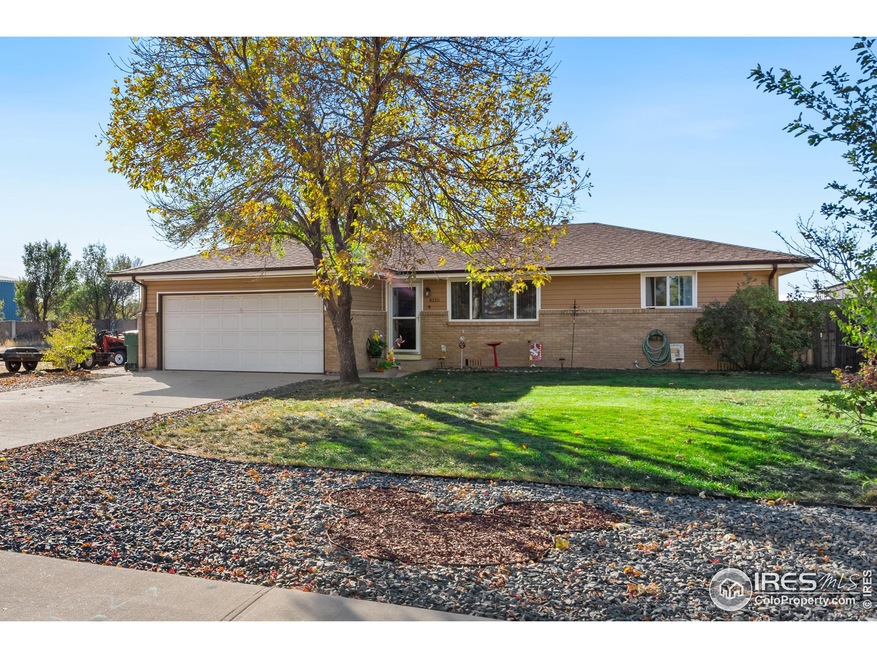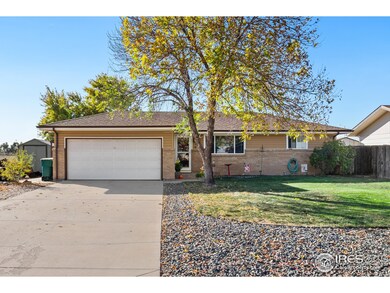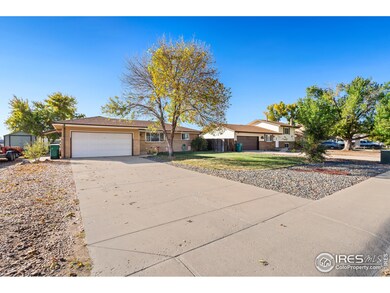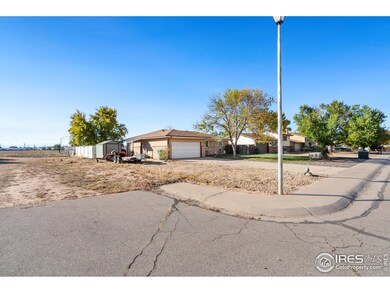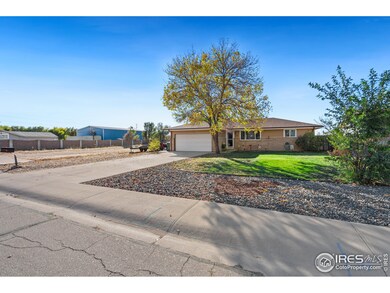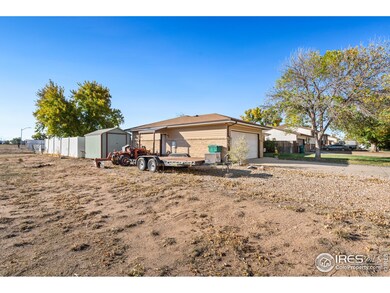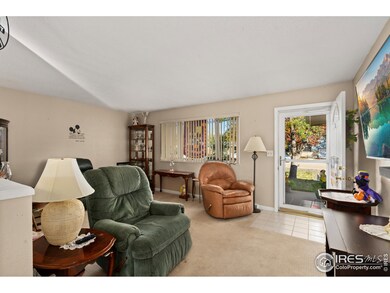
Highlights
- City View
- Corner Lot
- Cottage
- Open Floorplan
- No HOA
- 2 Car Attached Garage
About This Home
As of November 2024This property is under cntract but seller is seeking back-up offers. Please contact listing agent for questions. Affordable home in an unaffordable market describes this 2 bed, 1 bath, 2 car garage ranch home on a low traffic street. Room for RV or boat parking, open style layout in a 70's home. Warranty included, short walk to Riverside Park and all it offers, EZ access and close to Greeley ammenities. Only one neighbor, no HOA or Metro taxes. Heated garage, partially covered back patio. Fully fenced back yard, storage shed. Eat in kitchen with separate diningroom, move in ready home is waiting for you.
Home Details
Home Type
- Single Family
Est. Annual Taxes
- $1,470
Year Built
- Built in 1978
Lot Details
- 7,475 Sq Ft Lot
- East Facing Home
- Vinyl Fence
- Corner Lot
- Level Lot
Parking
- 2 Car Attached Garage
- Heated Garage
- Garage Door Opener
Home Design
- Cottage
- Brick Veneer
- Wood Frame Construction
- Composition Roof
- Vinyl Siding
Interior Spaces
- 1,196 Sq Ft Home
- 1-Story Property
- Open Floorplan
- Ceiling Fan
- Double Pane Windows
- Window Treatments
- Dining Room
- City Views
- Crawl Space
Kitchen
- Eat-In Kitchen
- Electric Oven or Range
- Microwave
- Dishwasher
- Disposal
Flooring
- Carpet
- Vinyl
Bedrooms and Bathrooms
- 2 Bedrooms
- 1 Full Bathroom
- Primary bathroom on main floor
Laundry
- Laundry on main level
- Washer and Dryer Hookup
Outdoor Features
- Patio
- Exterior Lighting
- Outdoor Storage
Schools
- Bella Romero Elementary And Middle School
- Greeley West High School
Utilities
- Forced Air Heating and Cooling System
- High Speed Internet
- Cable TV Available
Additional Features
- Accessible Doors
- Mineral Rights Excluded
Community Details
- No Home Owners Association
- Riverbend Subdivision
Listing and Financial Details
- Assessor Parcel Number R3976886
Map
Home Values in the Area
Average Home Value in this Area
Property History
| Date | Event | Price | Change | Sq Ft Price |
|---|---|---|---|---|
| 11/14/2024 11/14/24 | Sold | $335,000 | +1.5% | $280 / Sq Ft |
| 10/24/2024 10/24/24 | Pending | -- | -- | -- |
| 10/23/2024 10/23/24 | For Sale | $330,000 | +159.8% | $276 / Sq Ft |
| 05/03/2020 05/03/20 | Off Market | $127,000 | -- | -- |
| 01/28/2019 01/28/19 | Off Market | $104,900 | -- | -- |
| 10/03/2014 10/03/14 | Sold | $127,000 | -9.2% | $106 / Sq Ft |
| 09/03/2014 09/03/14 | Pending | -- | -- | -- |
| 07/19/2014 07/19/14 | For Sale | $139,900 | +33.4% | $117 / Sq Ft |
| 01/08/2013 01/08/13 | Sold | $104,900 | -4.6% | $88 / Sq Ft |
| 12/09/2012 12/09/12 | Pending | -- | -- | -- |
| 03/12/2012 03/12/12 | For Sale | $110,000 | -- | $92 / Sq Ft |
Tax History
| Year | Tax Paid | Tax Assessment Tax Assessment Total Assessment is a certain percentage of the fair market value that is determined by local assessors to be the total taxable value of land and additions on the property. | Land | Improvement |
|---|---|---|---|---|
| 2024 | $1,470 | $20,280 | $3,350 | $16,930 |
| 2023 | $1,470 | $20,470 | $3,380 | $17,090 |
| 2022 | $1,449 | $15,260 | $2,290 | $12,970 |
| 2021 | $1,495 | $15,700 | $2,360 | $13,340 |
| 2020 | $1,246 | $13,120 | $2,150 | $10,970 |
| 2019 | $1,249 | $13,120 | $2,150 | $10,970 |
| 2018 | $986 | $10,890 | $2,160 | $8,730 |
| 2017 | $991 | $10,890 | $2,160 | $8,730 |
| 2016 | $603 | $7,380 | $1,430 | $5,950 |
| 2015 | $601 | $7,380 | $1,430 | $5,950 |
| 2014 | $655 | $3,930 | $720 | $3,210 |
Mortgage History
| Date | Status | Loan Amount | Loan Type |
|---|---|---|---|
| Open | $318,250 | New Conventional | |
| Closed | $318,250 | New Conventional | |
| Previous Owner | $0 | New Conventional | |
| Previous Owner | $137,600 | New Conventional | |
| Previous Owner | $138,380 | FHA | |
| Previous Owner | $124,185 | FHA | |
| Previous Owner | $102,999 | FHA | |
| Previous Owner | $50,000 | Credit Line Revolving | |
| Previous Owner | $25,000 | Credit Line Revolving | |
| Previous Owner | $91,500 | Unknown | |
| Previous Owner | $79,300 | Unknown | |
| Previous Owner | $13,000 | Credit Line Revolving | |
| Previous Owner | $18,270 | Stand Alone Second |
Deed History
| Date | Type | Sale Price | Title Company |
|---|---|---|---|
| Special Warranty Deed | $335,000 | First American Title | |
| Special Warranty Deed | $335,000 | First American Title | |
| Warranty Deed | $127,000 | North American Title | |
| Warranty Deed | $104,900 | North American Title | |
| Deed | $90,500 | -- | |
| Deed | $70,500 | -- | |
| Deed | $51,000 | -- | |
| Deed | -- | -- | |
| Deed | $45,000 | -- |
Similar Homes in Evans, CO
Source: IRES MLS
MLS Number: 1021107
APN: R3976886
- 4208 Denver St
- 4211 Central St
- 4115 Central St
- 910 40th St
- 807 40th St
- 3911 Central St
- 4005 Belmont Ave
- 1611 42nd St
- 3720 Empire St
- 3624 Carson Ct
- 4100 Meadows Ave
- 1208 36th St
- 4142 Meadowview Ct
- 309 Street B
- 208 B St
- 3412 Claremont Ave
- 1921 42nd St
- 505 35th Street Ct
- 3819 Valley View Ave
- 3504 Centennial Cir
