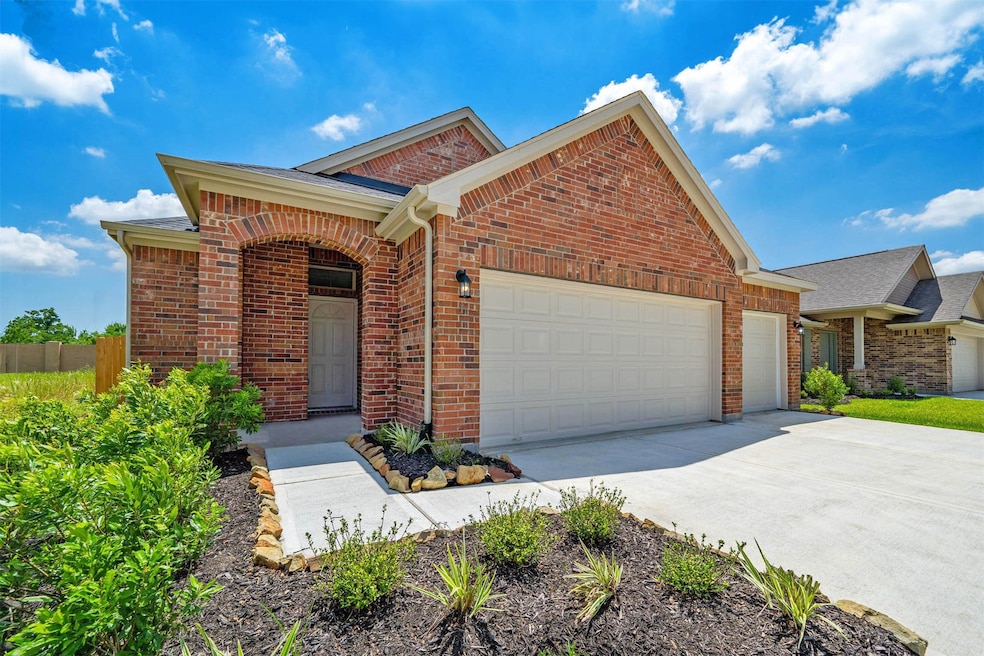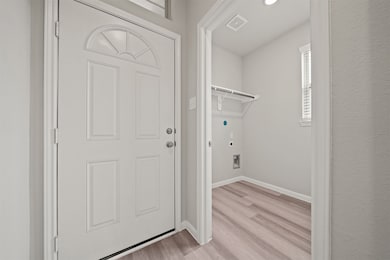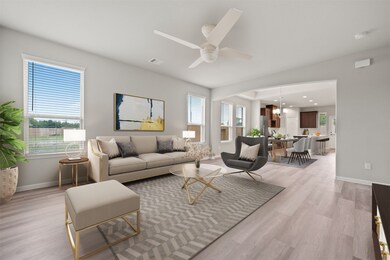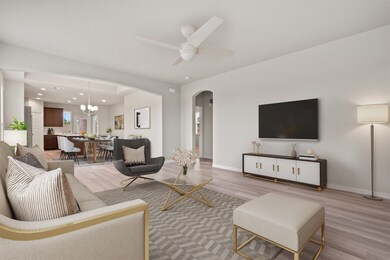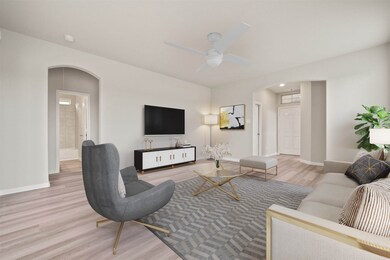
4215 Harper Rd Texas City, TX 77591
Outlying Texas City NeighborhoodEstimated payment $1,826/month
Highlights
- Under Construction
- 3 Car Attached Garage
- Breakfast Bar
- Traditional Architecture
- Double Vanity
- Bathtub with Shower
About This Home
Beautiful new construction by Cyrene Homes in the Cobblestone subdivision! Single-story home features an attached 3-car garage, 3 bedrooms, 2 full baths, neutral paint, an in-house utility room, dining room, & spacious living room! The kitchen boasts recessed lighting, a breakfast bar island, granite countertops, & subway-tile backsplash! Primary bedroom offers an en-suite bath with dual sinks, separate shower & walk-in closet! The spacious backyard features a modest, covered patio and no rear neighbor for added privacy! Zoned to Dickinson ISD, this home is located near numerous amenities, including Moody Gardens & Galveston Bay! Within proximity to I-45!
Home Details
Home Type
- Single Family
Est. Annual Taxes
- $1,144
Year Built
- Built in 2025 | Under Construction
HOA Fees
- $38 Monthly HOA Fees
Parking
- 3 Car Attached Garage
Home Design
- Traditional Architecture
- Brick Exterior Construction
- Slab Foundation
- Composition Roof
- Wood Siding
Interior Spaces
- 1,689 Sq Ft Home
- 1-Story Property
- Combination Dining and Living Room
- Utility Room
Kitchen
- Breakfast Bar
- Kitchen Island
Bedrooms and Bathrooms
- 3 Bedrooms
- 2 Full Bathrooms
- Double Vanity
- Bathtub with Shower
- Separate Shower
Schools
- Hughes Road Elementary School
- John And Shamarion Barber Middle School
- Dickinson High School
Utilities
- Central Heating and Cooling System
- Heating System Uses Gas
Community Details
- Acmi Association, Phone Number (281) 251-2292
- Built by Cyrene Homes
- Cobblestone Subdivision
Map
Home Values in the Area
Average Home Value in this Area
Tax History
| Year | Tax Paid | Tax Assessment Tax Assessment Total Assessment is a certain percentage of the fair market value that is determined by local assessors to be the total taxable value of land and additions on the property. | Land | Improvement |
|---|---|---|---|---|
| 2023 | $1,144 | $38,100 | $38,100 | -- |
Property History
| Date | Event | Price | Change | Sq Ft Price |
|---|---|---|---|---|
| 04/18/2025 04/18/25 | For Sale | $304,000 | -- | $180 / Sq Ft |
Mortgage History
| Date | Status | Loan Amount | Loan Type |
|---|---|---|---|
| Closed | $7,000,000 | Credit Line Revolving |
Similar Homes in the area
Source: Houston Association of REALTORS®
MLS Number: 81386960
APN: 2692-0200-0025-000
- 4210 Harper Rd
- 4206 Harper Rd
- 4217 Rhodes Ln
- 10922 Ainsworth Rd
- 10914 Webber Ln
- 4202 Chadwick Rd
- 4301 Fenwick Rd
- 4307 Fenwick Rd
- 4022 Southall Place
- 4303 Archer Ln
- 3513 Silvercrest Dr
- 3509 Silvercrest Dr
- 3309 Fawnwood Dr
- 10925 Groveshire Dr
- 3318 Park Place St
- 11316 34th Ave N
- 3421 Zilker Ln
- 3427 Zilker Ln
- 3415 Zilker Ln
- 3409 Zilker Ln
