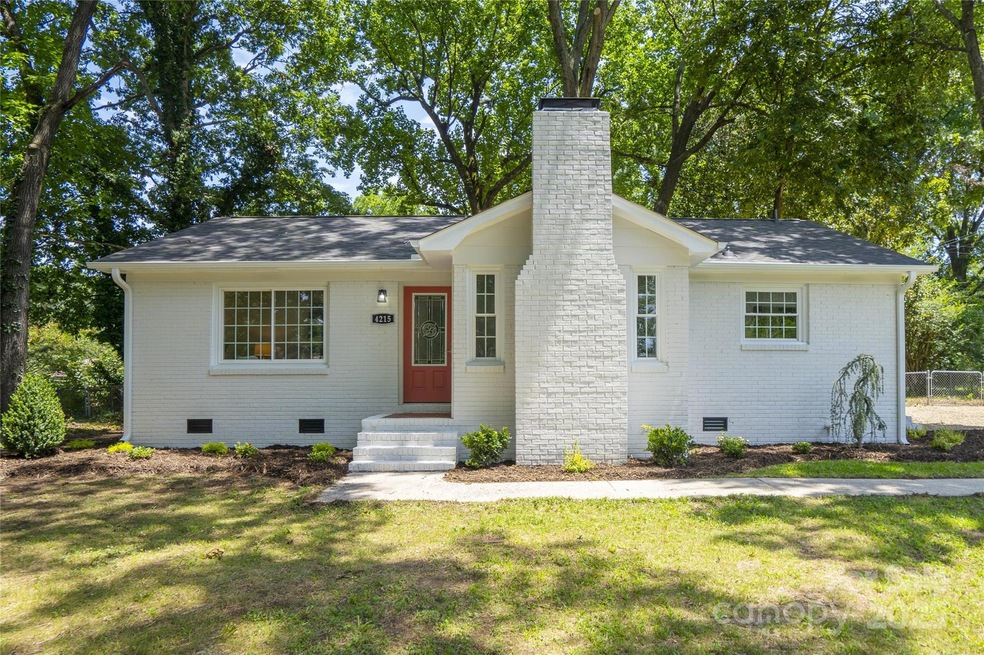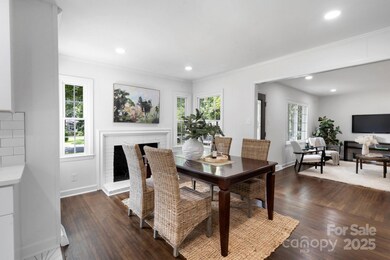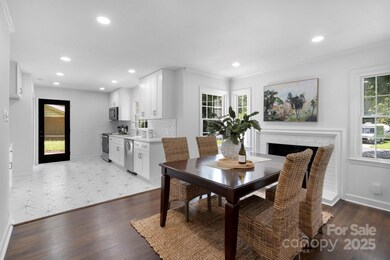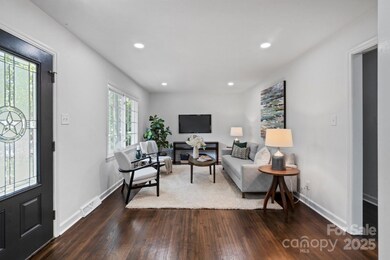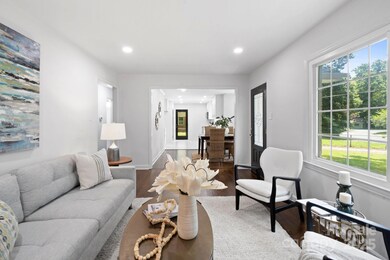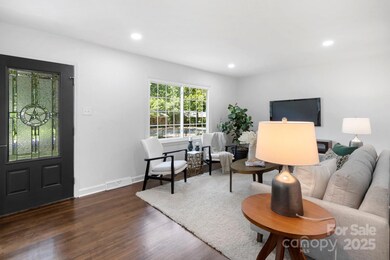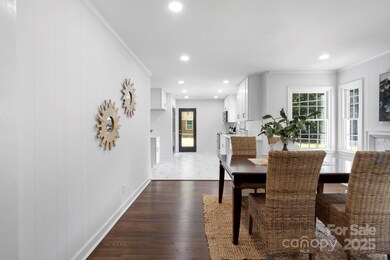
4215 Irvington Dr Charlotte, NC 28205
Windsor Park NeighborhoodHighlights
- Open Floorplan
- Transitional Architecture
- Laundry Room
- Wooded Lot
- Wood Flooring
- Tankless Water Heater
About This Home
As of February 2025Stunning Windsor Park renovation, fully permitted, buy with confidence knowing renovations are permitted compared to other homes. All the character and charm from yesteryear beautifully combined with modern day touches. Full brick ranch, 2024 front landscaping, 2024 exterior paint, 2024 gutters, 2023 Architectural roof, 2023 buried power lines, 2024 extended parking pad for multiple cars, and replaced vinyl insulated windows. New interior paint, recessed lighting, open floor plan, sleek black interior doors, door hardware, and refinished original hardwood floors. The brand new, white on white kitchen offers the timeless "wow" factor highlighted by new kitchen cabinetry, quartz countertops, stainless steel appliances, mid century geometric tile floors, custom subway tile backsplash, and interior laundry room. The primary BR offers two closets and brand new ensuite bathroom with dual vanities, tile, and shower (Note: Full bath added for separate, private PBR ensuite). AGENTS ARE OWNERS
Last Agent to Sell the Property
RE/MAX Executive Brokerage Email: Office@DanSellsCharlotte.com License #153457

Home Details
Home Type
- Single Family
Est. Annual Taxes
- $2,243
Year Built
- Built in 1966
Lot Details
- Lot Dimensions are 77 x 152 x 133 x 165
- Chain Link Fence
- Back Yard Fenced
- Level Lot
- Wooded Lot
- Property is zoned N1-B
Home Design
- Transitional Architecture
- Wood Siding
- Four Sided Brick Exterior Elevation
Interior Spaces
- 1,300 Sq Ft Home
- 1-Story Property
- Open Floorplan
- Ceiling Fan
- Wood Burning Fireplace
- Insulated Windows
- Crawl Space
- Pull Down Stairs to Attic
Kitchen
- Electric Range
- Microwave
- Plumbed For Ice Maker
- Dishwasher
- Disposal
Flooring
- Wood
- Tile
Bedrooms and Bathrooms
- 3 Main Level Bedrooms
- 2 Full Bathrooms
Laundry
- Laundry Room
- Washer and Electric Dryer Hookup
Parking
- Driveway
- 4 Open Parking Spaces
Outdoor Features
- Shed
Schools
- Windsor Park Elementary School
- Eastway Middle School
- Garinger High School
Utilities
- Forced Air Heating and Cooling System
- Heating System Uses Natural Gas
- Underground Utilities
- Tankless Water Heater
- Gas Water Heater
Community Details
- Windsor Park Subdivision
Listing and Financial Details
- Assessor Parcel Number 101-154-22
Map
Home Values in the Area
Average Home Value in this Area
Property History
| Date | Event | Price | Change | Sq Ft Price |
|---|---|---|---|---|
| 02/20/2025 02/20/25 | Sold | $449,900 | 0.0% | $346 / Sq Ft |
| 01/23/2025 01/23/25 | Pending | -- | -- | -- |
| 09/05/2024 09/05/24 | For Sale | $449,900 | -- | $346 / Sq Ft |
Tax History
| Year | Tax Paid | Tax Assessment Tax Assessment Total Assessment is a certain percentage of the fair market value that is determined by local assessors to be the total taxable value of land and additions on the property. | Land | Improvement |
|---|---|---|---|---|
| 2023 | $2,243 | $276,000 | $80,000 | $196,000 |
| 2022 | $1,874 | $181,200 | $80,000 | $101,200 |
| 2021 | $1,863 | $181,200 | $80,000 | $101,200 |
| 2020 | $1,856 | $181,200 | $80,000 | $101,200 |
| 2019 | $1,840 | $181,200 | $80,000 | $101,200 |
| 2018 | $1,245 | $89,300 | $23,800 | $65,500 |
| 2017 | $1,219 | $89,300 | $23,800 | $65,500 |
| 2016 | $1,209 | $89,300 | $23,800 | $65,500 |
| 2015 | $1,198 | $89,300 | $23,800 | $65,500 |
| 2014 | $1,326 | $98,400 | $23,800 | $74,600 |
Mortgage History
| Date | Status | Loan Amount | Loan Type |
|---|---|---|---|
| Open | $436,403 | New Conventional | |
| Closed | $436,403 | New Conventional | |
| Previous Owner | $64,000 | Credit Line Revolving |
Deed History
| Date | Type | Sale Price | Title Company |
|---|---|---|---|
| Warranty Deed | $450,000 | None Listed On Document | |
| Warranty Deed | $450,000 | None Listed On Document | |
| Warranty Deed | $220,000 | -- | |
| Deed | -- | -- |
Similar Homes in Charlotte, NC
Source: Canopy MLS (Canopy Realtor® Association)
MLS Number: 4174047
APN: 101-154-22
- 4313 Sudbury Rd
- 4225 Abbeydale Dr
- 4321 Gillespie Ct
- 4136 Woodgreen Terrace
- 6305 Hanna Ct
- 5846 Hanna Ct
- 5810 Harris Grove Ln
- 4219 Robinwood Dr
- 4806 Spring Lake Dr Unit D
- 4804 Spring Lake Dr Unit B
- 4816 Spring Lake Dr Unit B
- 4814 Spring Lake Dr Unit B
- 4814 Spring Lake Dr
- 4814 Spring Lake Dr Unit F
- 4824 Spring Lake Dr Unit E
- 4822 Spring Lake Dr Unit D
- 4811 Spring Lake Dr Unit C
- 4902 Spring Lake Dr Unit E
- 4821 Spring Lake Dr Unit C
- 3801 Woodleaf Rd
