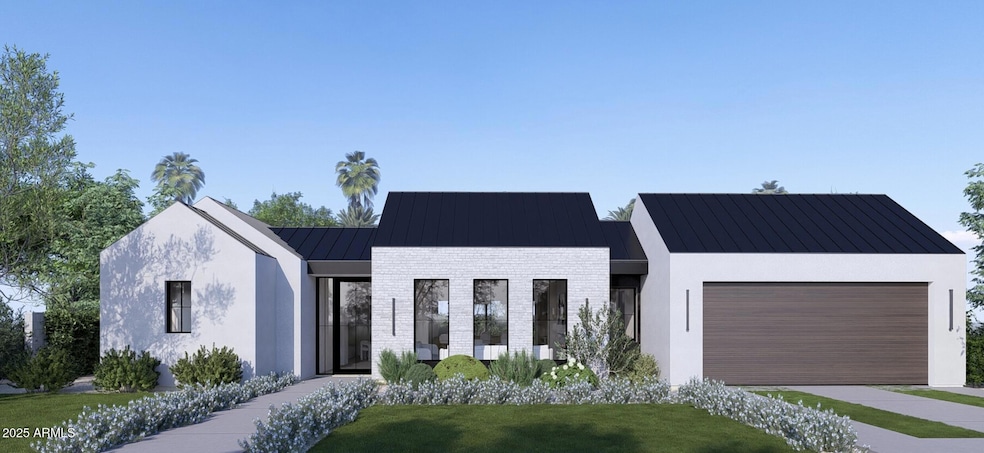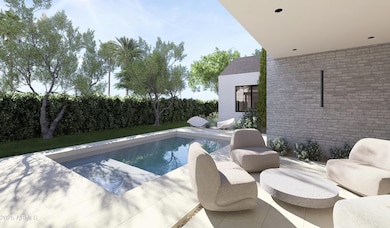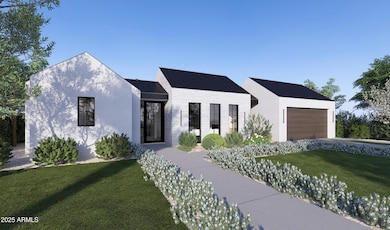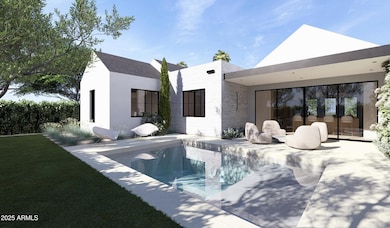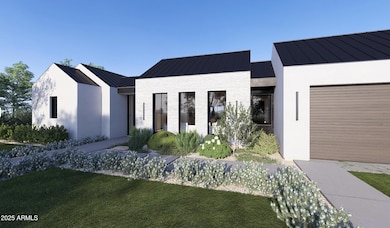
4215 N 34th St Phoenix, AZ 85018
Camelback East Village NeighborhoodEstimated payment $15,077/month
Highlights
- Play Pool
- Mountain View
- Wood Flooring
- Phoenix Coding Academy Rated A
- Vaulted Ceiling
- No HOA
About This Home
Delivery Summer 2025. Welcome to an unparalleled living experience in coveted Arcadia Lite, one of Phoenix's most desirable and walkable neighborhoods, where tree-lined streets, lush green belts, and breathtaking Camelback Mountain views set the stage for an elevated lifestyle. This brand-new designer residence is a testament to superior craftsmanship, blending timeless architecture with contemporary sophistication—all within minutes of the city's finest dining, shopping, and outdoor pursuits. Beyond its striking curb appeal, this 4-bed, 3.5-bath masterpiece has been meticulously crafted for both grand entertaining and intimate everyday moments. Upon entry, soaring ceilings and refined finishes immediately captivate, while a dedicated office offers a serene retreat for remote work A secondary teen room provides a versatile space for entertainment, study, or relaxation. At the heart of the home, the gourmet chef's kitchen is a culinary dream, featuring dual oversized islands, professional-grade appliances, and seamless sight-lines into the expansive living area. The adjacent formal dining room is a sanctuary of elegance, perfect for hosting memorable gatherings. A sprawling walk-in pantry, complete with a secondary refrigerator and prep sink, ensures that every ingredient and entertaining essential is effortlessly within reach. Designed for Arizona's enviable climate, this residence masterfully blends indoor and outdoor living. Expansive glass doors open to a beautifully landscaped backyard oasis, where a covered patio invites al fresco dining and leisurely evenings under the stars. Located moments from La Grande Orange, The Henry, Postino Arcadia, Trevor's and Black Rifle Coffee Company, this home places you at the epicenter of Phoenix's most sought-after culinary destinations. Whether indulging in a morning latte at SIP or savoring a craft cocktail at Buck & Rider, the best of the Valley's vibrant food scene is at your doorstep. For those who crave an active lifestyle, nearby access to Camelback Mountain, the Arizona Canal Trail, and Echo Canyon hiking paths provides an abundance of outdoor adventure. Sports enthusiasts will appreciate the proximity to Scottsdale Stadium, Footprint Center, and Chase Field, while premier shopping at Biltmore Fashion Park and Scottsdale Fashion Center ensures effortless luxury at every turn. Schedule your private tour today and step into a world of refined elegance, unparalleled quality, and the best that Arcadia Lite has to offer.
Home Details
Home Type
- Single Family
Est. Annual Taxes
- $3,429
Year Built
- Built in 2025 | Under Construction
Lot Details
- 7,845 Sq Ft Lot
- Block Wall Fence
- Artificial Turf
- Front and Back Yard Sprinklers
- Sprinklers on Timer
- Grass Covered Lot
Parking
- 2 Car Garage
- Electric Vehicle Home Charger
- Garage ceiling height seven feet or more
Home Design
- Brick Exterior Construction
- Wood Frame Construction
- Spray Foam Insulation
- Composition Roof
- Low Volatile Organic Compounds (VOC) Products or Finishes
- ICAT Recessed Lighting
- Stucco
Interior Spaces
- 3,482 Sq Ft Home
- 1-Story Property
- Vaulted Ceiling
- Ceiling Fan
- Gas Fireplace
- Double Pane Windows
- ENERGY STAR Qualified Windows with Low Emissivity
- Living Room with Fireplace
- Mountain Views
- Security System Owned
Kitchen
- Eat-In Kitchen
- Gas Cooktop
- Built-In Microwave
- ENERGY STAR Qualified Appliances
- Kitchen Island
Flooring
- Wood
- Tile
Bedrooms and Bathrooms
- 4 Bedrooms
- Primary Bathroom is a Full Bathroom
- 3.5 Bathrooms
- Dual Vanity Sinks in Primary Bathroom
- Bathtub With Separate Shower Stall
Accessible Home Design
- No Interior Steps
Eco-Friendly Details
- ENERGY STAR Qualified Equipment for Heating
- No or Low VOC Paint or Finish
Pool
- Play Pool
- Fence Around Pool
- Pool Pump
Schools
- Biltmore Preparatory Academy Elementary And Middle School
- Camelback High School
Utilities
- Ducts Professionally Air-Sealed
- Heating Available
- Water Softener
- High Speed Internet
Community Details
- No Home Owners Association
- Association fees include no fees
- Built by RTB
- Palms Parkway 1 Subdivision
Listing and Financial Details
- Home warranty included in the sale of the property
- Tax Lot 6
- Assessor Parcel Number 170-30-006
Map
Home Values in the Area
Average Home Value in this Area
Tax History
| Year | Tax Paid | Tax Assessment Tax Assessment Total Assessment is a certain percentage of the fair market value that is determined by local assessors to be the total taxable value of land and additions on the property. | Land | Improvement |
|---|---|---|---|---|
| 2025 | $3,429 | $26,377 | -- | -- |
| 2024 | $2,994 | $25,121 | -- | -- |
| 2023 | $2,994 | $48,760 | $9,750 | $39,010 |
| 2022 | $2,866 | $38,000 | $7,600 | $30,400 |
| 2021 | $2,973 | $36,320 | $7,260 | $29,060 |
| 2020 | $2,896 | $34,320 | $6,860 | $27,460 |
| 2019 | $2,880 | $29,120 | $5,820 | $23,300 |
| 2018 | $2,817 | $27,970 | $5,590 | $22,380 |
| 2017 | $2,702 | $25,310 | $5,060 | $20,250 |
| 2016 | $2,592 | $23,630 | $4,720 | $18,910 |
| 2015 | $2,416 | $21,780 | $4,350 | $17,430 |
Property History
| Date | Event | Price | Change | Sq Ft Price |
|---|---|---|---|---|
| 03/06/2025 03/06/25 | For Sale | $2,650,000 | -- | $761 / Sq Ft |
Deed History
| Date | Type | Sale Price | Title Company |
|---|---|---|---|
| Warranty Deed | $700,000 | Wfg National Title Insurance C | |
| Interfamily Deed Transfer | -- | None Available | |
| Interfamily Deed Transfer | -- | Accommodation | |
| Interfamily Deed Transfer | -- | Guaranty Title Agency | |
| Warranty Deed | $164,000 | Capital Title Agency | |
| Warranty Deed | $120,000 | Capital Title Agency Inc | |
| Warranty Deed | $96,750 | North American Title Agency |
Mortgage History
| Date | Status | Loan Amount | Loan Type |
|---|---|---|---|
| Open | $650,000 | New Conventional | |
| Previous Owner | $155,800 | New Conventional | |
| Previous Owner | $114,000 | New Conventional | |
| Previous Owner | $71,750 | New Conventional |
Similar Homes in Phoenix, AZ
Source: Arizona Regional Multiple Listing Service (ARMLS)
MLS Number: 6831205
APN: 170-30-006
- 4132 N 34th Place
- 4134 N 35th St
- 4201 N 35th St Unit 1
- 3517 E Monterosa St
- 3530 E Glenrosa Ave
- 4020 N 34th St
- 3538 E Glenrosa Ave
- 4225 N 36th St Unit 24
- 4008 N 34th St Unit 5
- 4008 N 34th St
- 4007 N 34th St
- 4002 N 34th St Unit 6
- 4002 N 34th St
- 3411 E Sells Dr
- 4202 N 32nd St Unit F
- 4220 N 32nd St Unit 39
- 4220 N 32nd St Unit 32
- 4220 N 32nd St Unit 5
- 4220 N 32nd St Unit 6
- 4220 N 32nd St Unit 35
