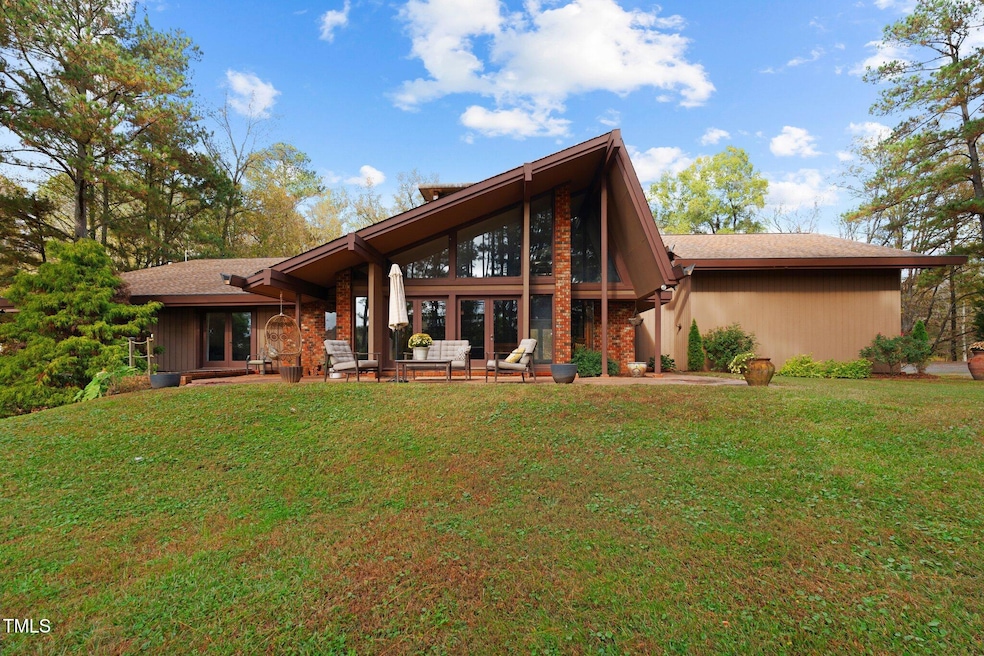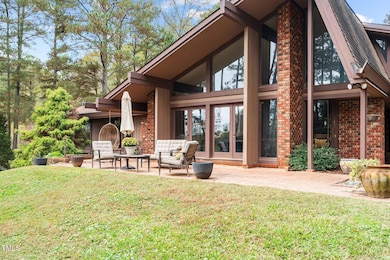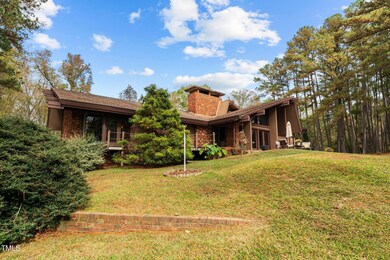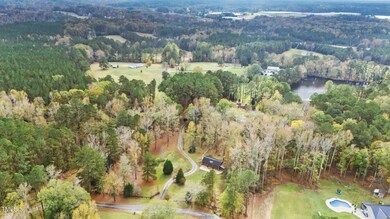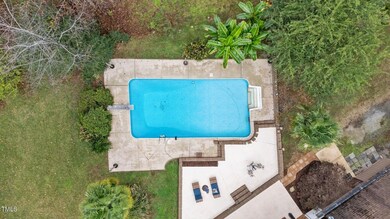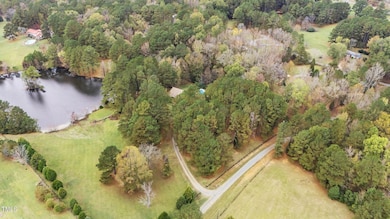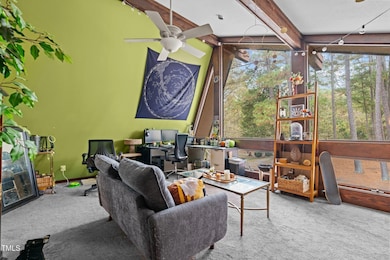
4215 Pine Haven Ln Sanford, NC 27330
Highlights
- In Ground Spa
- No HOA
- Brick Veneer
- Contemporary Architecture
- 2 Car Attached Garage
- Cooling Available
About This Home
As of February 2025This rustic contemporary home is a perfect blend of luxury and functionally, set on an expansive 6.98-acre lot with a water view overlooking the pond with unlimited use of the pond. Featuring 4 bedrooms and 4 bathrooms, this residence offers ample space for both relaxation and entertaining. The spacious kitchen, equipped with modern appliances and sleek finishes, overlooks the patio and the stunning in-ground pool, creating an inviting indoor-outdoor flow, A two-bay garage is seamlessly attached to the house, providing space for projects or storage. The meticulously designed patio area, coupled with the serene pool surrounding landscape, sets the perfect scene for gatherings or quiet evenings by the water. This home combines the charm of contemporary design with private tranquility, making it an extraordinary retreat.
Home Details
Home Type
- Single Family
Est. Annual Taxes
- $3,711
Year Built
- Built in 1979
Parking
- 2 Car Attached Garage
Home Design
- Contemporary Architecture
- Mansard Roof Shape
- Brick Veneer
- Slab Foundation
- Shingle Roof
- Membrane Roofing
- Asphalt Roof
Interior Spaces
- 3,269 Sq Ft Home
- 1-Story Property
- Ceiling Fan
- Carpet
Bedrooms and Bathrooms
- 4 Bedrooms
- 4 Full Bathrooms
Schools
- B T Bullock Elementary School
- East Lee Middle School
- Lee High School
Utilities
- Cooling Available
- Heating System Uses Propane
- Heat Pump System
- Well
- Septic Tank
Additional Features
- In Ground Spa
- 6.98 Acre Lot
Community Details
- No Home Owners Association
Listing and Financial Details
- Assessor Parcel Number 9634-77-4840-00
Map
Home Values in the Area
Average Home Value in this Area
Property History
| Date | Event | Price | Change | Sq Ft Price |
|---|---|---|---|---|
| 02/11/2025 02/11/25 | Sold | $710,000 | -2.1% | $217 / Sq Ft |
| 12/05/2024 12/05/24 | Pending | -- | -- | -- |
| 11/21/2024 11/21/24 | For Sale | $725,000 | +90.8% | $222 / Sq Ft |
| 09/26/2014 09/26/14 | Sold | $380,000 | 0.0% | $109 / Sq Ft |
| 08/27/2014 08/27/14 | Pending | -- | -- | -- |
| 04/28/2014 04/28/14 | For Sale | $380,000 | -- | $109 / Sq Ft |
Tax History
| Year | Tax Paid | Tax Assessment Tax Assessment Total Assessment is a certain percentage of the fair market value that is determined by local assessors to be the total taxable value of land and additions on the property. | Land | Improvement |
|---|---|---|---|---|
| 2024 | $3,786 | $501,500 | $86,800 | $414,700 |
| 2023 | $3,733 | $501,500 | $86,800 | $414,700 |
| 2022 | $3,071 | $370,300 | $64,800 | $305,500 |
| 2021 | $3,176 | $370,300 | $64,800 | $305,500 |
| 2020 | $3,220 | $370,300 | $64,800 | $305,500 |
| 2019 | $3,220 | $370,300 | $64,800 | $305,500 |
| 2018 | $3,405 | $380,000 | $54,800 | $325,200 |
| 2017 | $3,377 | $377,100 | $54,800 | $322,300 |
| 2016 | $3,374 | $377,100 | $54,800 | $322,300 |
| 2014 | $3,088 | $377,100 | $54,800 | $322,300 |
Mortgage History
| Date | Status | Loan Amount | Loan Type |
|---|---|---|---|
| Open | $275,000 | New Conventional | |
| Closed | $275,000 | New Conventional | |
| Previous Owner | $75,000 | Credit Line Revolving | |
| Previous Owner | $175,000 | New Conventional | |
| Previous Owner | $100,000 | New Conventional |
Deed History
| Date | Type | Sale Price | Title Company |
|---|---|---|---|
| Warranty Deed | $710,000 | None Listed On Document | |
| Warranty Deed | $710,000 | None Listed On Document | |
| Warranty Deed | $380,000 | None Available | |
| Warranty Deed | $380,000 | None Available |
Similar Homes in Sanford, NC
Source: Doorify MLS
MLS Number: 10064468
APN: 9634-77-4840-00
- 0 Boone Trail Rd Unit 732913
- 0 Green Valley Dr
- 1711 Boone Trail Rd
- 627 Nixon Dr
- 1301 Longleaf Ln
- 3610 Hawkins Ave
- 0 Sandy Creek Church Rd
- 0 Cool Springs Sandycreek Rd Unit LP740284
- 324 Bishop
- 503 Boulderbrook Pkwy
- 110 Streamside Dr
- 308 Whispering Way
- 203 Streamside Dr
- 1201 Teakwood Ct
- 103 Crosby Ln
- 54 Red Holly Dr
- 0 Hanover Dr Unit 10084267
- 0 Hanover Dr Unit 10076205
- 0 Hanover Dr Unit 10070983
- 0 Hanover Dr Unit 10064234
