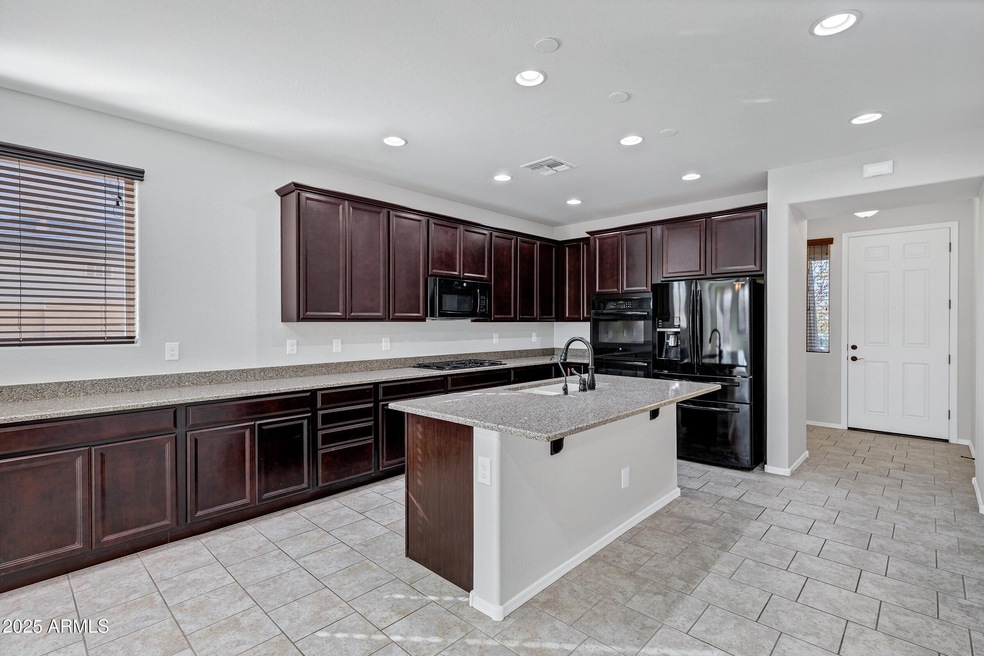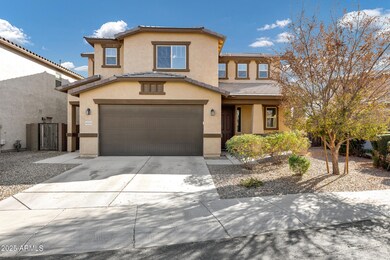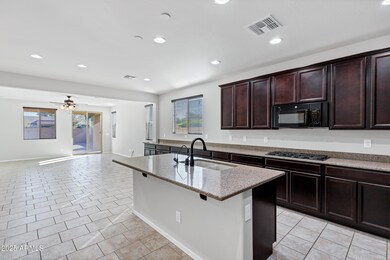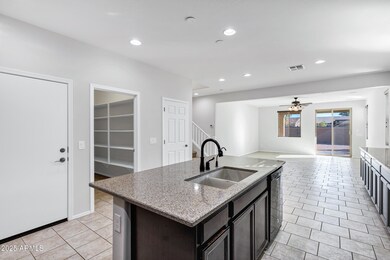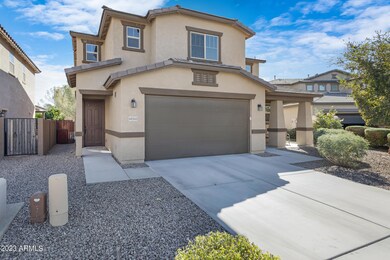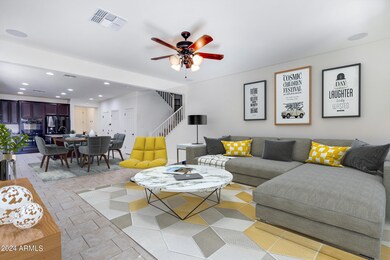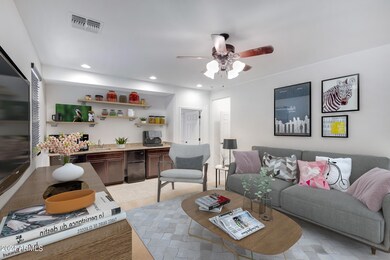
42151 W Somerset Dr Maricopa, AZ 85138
Glennwilde Groves NeighborhoodHighlights
- Guest House
- Main Floor Primary Bedroom
- Oversized Parking
- Two Primary Bathrooms
- Community Pool
- Dual Vanity Sinks in Primary Bathroom
About This Home
As of February 2025Price Lowered by $10,000! This stunning home is back and better than ever! This
FRESHLY PAINTED and MOVE-IN READY home is a rare find in Maricopa, offering
an attached 1-bedroom GUEST HOUSE complete with its own kitchenette,
dedicated washer and dryer. Perfect for multi-generational living, hosting guests,
or generating rental income, this unique feature sets this property apart from the
rest!
The main home boasts a chef-inspired kitchen with a gas range, double wall
ovens, and extended quartz countertops—perfect for entertaining. Upstairs, you'll
find a spacious loft and an expanded Primary Suite Retreat, ensuring there's room for everyone to feel at home. Additional features include an extended garage, water softener, RO system, and interior/exterior surround sound to elevate your lifestyle.
Outside, the large backyard is a blank canvas, ready for your personal touch. Enjoy the spacious
covered patio and the privacy of no rear neighbors.
Glennwilde offers 2 community pools, a splash pad, fish pond, numerous parks, and more!
Priced competitively for the area, this is your chance to own an amazing home that checks all the boxes. Virtual staging showcases the incredible potential!
Home Details
Home Type
- Single Family
Est. Annual Taxes
- $2,721
Year Built
- Built in 2015
Lot Details
- 5,927 Sq Ft Lot
- Desert faces the front of the property
- Block Wall Fence
- Front Yard Sprinklers
- Sprinklers on Timer
HOA Fees
- $99 Monthly HOA Fees
Parking
- 2 Car Garage
- Oversized Parking
- Garage ceiling height seven feet or more
Home Design
- Wood Frame Construction
- Tile Roof
- Stucco
Interior Spaces
- 3,086 Sq Ft Home
- 2-Story Property
- Ceiling height of 9 feet or more
- Ceiling Fan
Kitchen
- Built-In Microwave
- Kitchen Island
Flooring
- Carpet
- Tile
Bedrooms and Bathrooms
- 4 Bedrooms
- Primary Bedroom on Main
- Two Primary Bathrooms
- Primary Bathroom is a Full Bathroom
- 3.5 Bathrooms
- Dual Vanity Sinks in Primary Bathroom
- Bathtub With Separate Shower Stall
Schools
- Saddleback Elementary School
- Desert Wind Middle School
- Desert Sunrise High School
Utilities
- Cooling Available
- Heating System Uses Natural Gas
- High Speed Internet
Additional Features
- Accessible Approach with Ramp
- Guest House
Listing and Financial Details
- Tax Lot 20
- Assessor Parcel Number 512-40-237
Community Details
Overview
- Association fees include ground maintenance
- Glennwilde Homeowner Association, Phone Number (602) 957-9191
- Built by Richmond American Homes
- Ironwood Parcel 3 At Glennwilde Subdivision
Recreation
- Community Pool
- Bike Trail
Map
Home Values in the Area
Average Home Value in this Area
Property History
| Date | Event | Price | Change | Sq Ft Price |
|---|---|---|---|---|
| 02/21/2025 02/21/25 | Sold | $432,100 | -1.8% | $140 / Sq Ft |
| 01/22/2025 01/22/25 | Price Changed | $440,000 | -2.2% | $143 / Sq Ft |
| 01/03/2025 01/03/25 | Price Changed | $450,000 | 0.0% | $146 / Sq Ft |
| 01/03/2025 01/03/25 | For Sale | $450,000 | +4.1% | $146 / Sq Ft |
| 09/08/2024 09/08/24 | Off Market | $432,100 | -- | -- |
| 08/12/2024 08/12/24 | Price Changed | $425,000 | -2.3% | $138 / Sq Ft |
| 08/01/2024 08/01/24 | Price Changed | $435,000 | -3.3% | $141 / Sq Ft |
| 07/17/2024 07/17/24 | Price Changed | $450,000 | +1.1% | $146 / Sq Ft |
| 05/23/2024 05/23/24 | Price Changed | $445,000 | -2.2% | $144 / Sq Ft |
| 04/03/2024 04/03/24 | Price Changed | $455,000 | -2.2% | $147 / Sq Ft |
| 02/19/2024 02/19/24 | Price Changed | $465,000 | -1.1% | $151 / Sq Ft |
| 01/14/2024 01/14/24 | Price Changed | $470,000 | -0.8% | $152 / Sq Ft |
| 12/02/2023 12/02/23 | Price Changed | $474,000 | -0.2% | $154 / Sq Ft |
| 11/09/2023 11/09/23 | For Sale | $475,000 | -- | $154 / Sq Ft |
Tax History
| Year | Tax Paid | Tax Assessment Tax Assessment Total Assessment is a certain percentage of the fair market value that is determined by local assessors to be the total taxable value of land and additions on the property. | Land | Improvement |
|---|---|---|---|---|
| 2025 | $2,794 | $34,315 | -- | -- |
| 2024 | $2,643 | $42,028 | -- | -- |
| 2023 | $2,721 | $33,309 | $3,659 | $29,650 |
| 2022 | $2,643 | $25,172 | $2,439 | $22,733 |
| 2021 | $2,523 | $22,936 | $0 | $0 |
| 2020 | $2,408 | $21,457 | $0 | $0 |
| 2019 | $2,316 | $19,766 | $0 | $0 |
| 2018 | $2,285 | $18,226 | $0 | $0 |
| 2017 | $2,177 | $18,359 | $0 | $0 |
| 2016 | $346 | $1,250 | $1,250 | $0 |
| 2014 | $354 | $1,600 | $1,600 | $0 |
Mortgage History
| Date | Status | Loan Amount | Loan Type |
|---|---|---|---|
| Previous Owner | $250,381 | FHA |
Deed History
| Date | Type | Sale Price | Title Company |
|---|---|---|---|
| Warranty Deed | $432,100 | Ez Title Services | |
| Special Warranty Deed | $255,000 | Fidelity Natl Title Agency | |
| Cash Sale Deed | $2,590,000 | Thomas Title |
Similar Homes in Maricopa, AZ
Source: Arizona Regional Multiple Listing Service (ARMLS)
MLS Number: 6626131
APN: 512-40-237
- 19259 N Ventana Ln
- 42148 W Corvalis Ln
- 42041 W Carlisle Ln
- 42355 W Somerset Dr
- 19094 N Arbor Dr
- 42162 W Palmyra Ct
- 41901 W Somerset Dr
- 42374 W Avella Dr
- 42054 W Cheyenne Dr
- 19038 N Arbor Dr
- 19566 N Crestview Ln
- 41876 W Corvalis Ln
- 19072 N Ventana Ln
- 42468 W Palmyra Ln
- 42502 W Somerset Dr
- 41811 W Avella Dr
- 41767 W Somerset Dr
- 42511 W Cheyenne Dr
- 19572 N Sandalwood Dr
- 41655 W Somerset Dr
