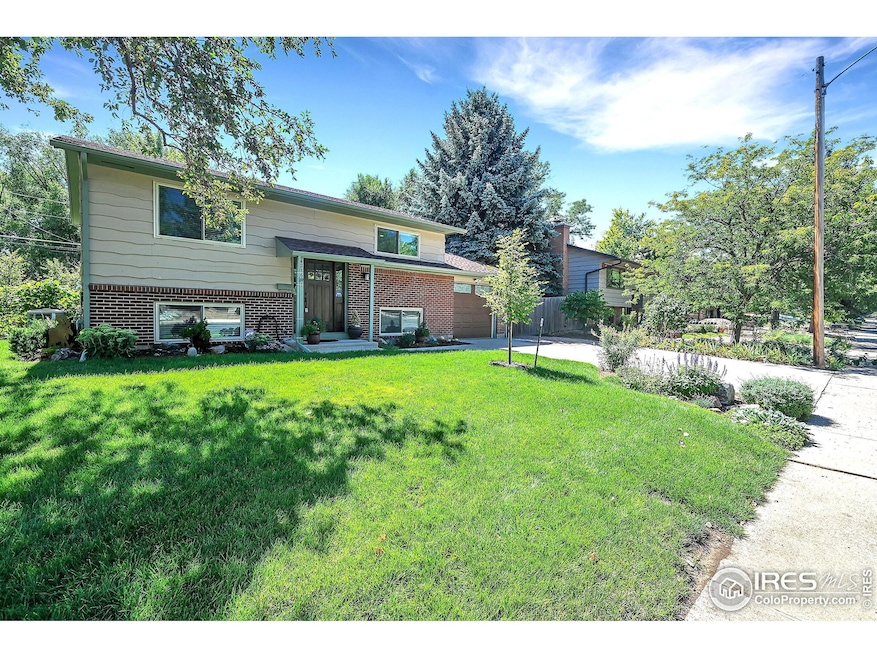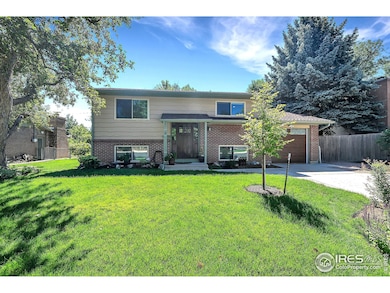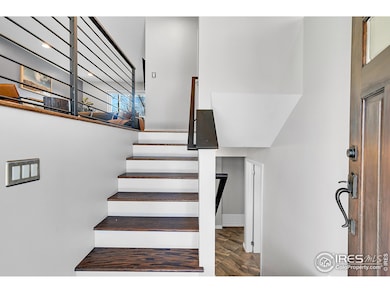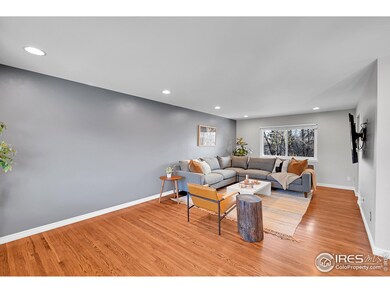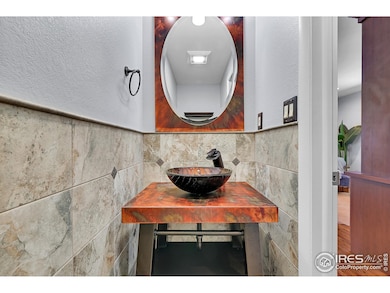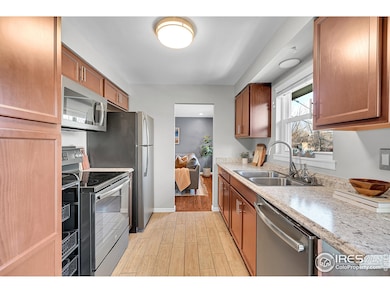
4216 Evans Dr Boulder, CO 80303
Highlights
- Open Floorplan
- Deck
- Wood Flooring
- Creekside Elementary School Rated A
- Contemporary Architecture
- No HOA
About This Home
As of April 2025Completely remodeled bi-level charmer backing to Bear Canyon Creek, greenbelt and walking trail. Proudly owned by the same family for six decades & completely remodeled in 2017. Custom metal railings over wood stairs plus 3/4" narrow plank Oak wood floors run through living, dining and office spaces. All bedrooms and laundry on one level. Sharp curb appeal with large front yard and thoughtful landscaping. Very large, level back yard with raised back deck, fully fenced with, storage shed, dog run and gate to green space. Lengthy 1-car garage with interior entrance and service door to yard. Located in the well-groomed Park East neighborhood. High Peaks Elementary just blocks away. Welcome Home!
Home Details
Home Type
- Single Family
Est. Annual Taxes
- $4,636
Year Built
- Built in 1966
Lot Details
- 7,242 Sq Ft Lot
- Open Space
- Kennel or Dog Run
- Fenced
- Level Lot
- Sprinkler System
Parking
- 1 Car Attached Garage
- Garage Door Opener
Home Design
- Contemporary Architecture
- Wood Frame Construction
- Composition Roof
- Wood Siding
- Retrofit for Radon
Interior Spaces
- 1,536 Sq Ft Home
- 2-Story Property
- Open Floorplan
- Window Treatments
- Family Room
- Dining Room
- Home Office
Kitchen
- Electric Oven or Range
- Microwave
- Dishwasher
- Disposal
Flooring
- Wood
- Carpet
- Tile
Bedrooms and Bathrooms
- 3 Bedrooms
Laundry
- Laundry on lower level
- Dryer
- Washer
Outdoor Features
- Access to stream, creek or river
- Deck
- Exterior Lighting
- Outdoor Storage
Schools
- Creekside Elementary School
- Manhattan Middle School
- Boulder High School
Utilities
- Forced Air Heating and Cooling System
Community Details
- No Home Owners Association
- Park East Subdivision
Listing and Financial Details
- Assessor Parcel Number R0014793
Map
Home Values in the Area
Average Home Value in this Area
Property History
| Date | Event | Price | Change | Sq Ft Price |
|---|---|---|---|---|
| 04/11/2025 04/11/25 | Sold | $900,000 | -3.1% | $586 / Sq Ft |
| 01/15/2025 01/15/25 | For Sale | $929,000 | -- | $605 / Sq Ft |
Tax History
| Year | Tax Paid | Tax Assessment Tax Assessment Total Assessment is a certain percentage of the fair market value that is determined by local assessors to be the total taxable value of land and additions on the property. | Land | Improvement |
|---|---|---|---|---|
| 2024 | $4,636 | $52,816 | $35,155 | $17,661 |
| 2023 | $4,636 | $52,816 | $38,840 | $17,661 |
| 2022 | $4,084 | $43,167 | $28,099 | $15,068 |
| 2021 | $3,897 | $44,408 | $28,907 | $15,501 |
| 2020 | $3,615 | $41,528 | $25,383 | $16,145 |
| 2019 | $3,559 | $41,528 | $25,383 | $16,145 |
| 2018 | $3,360 | $38,750 | $23,544 | $15,206 |
| 2017 | $3,255 | $42,841 | $26,029 | $16,812 |
| 2016 | $2,970 | $34,308 | $16,398 | $17,910 |
| 2015 | $2,812 | $30,328 | $17,512 | $12,816 |
| 2014 | $2,550 | $30,328 | $17,512 | $12,816 |
Mortgage History
| Date | Status | Loan Amount | Loan Type |
|---|---|---|---|
| Open | $675,000 | New Conventional | |
| Closed | $675,000 | New Conventional | |
| Previous Owner | $40,000 | Future Advance Clause Open End Mortgage | |
| Previous Owner | $305,000 | Purchase Money Mortgage |
Deed History
| Date | Type | Sale Price | Title Company |
|---|---|---|---|
| Warranty Deed | $900,000 | None Listed On Document | |
| Interfamily Deed Transfer | $335,000 | None Available | |
| Interfamily Deed Transfer | -- | None Available | |
| Deed | $22,500 | -- |
Similar Homes in Boulder, CO
Source: IRES MLS
MLS Number: 1024417
APN: 1463333-12-014
- 4120 Aurora Ave
- 790 Mohawk Dr
- 1120 Monroe Dr Unit A
- 4500 Baseline Rd Unit 3101
- 4500 Baseline Rd Unit 4104
- 4500 Baseline Rd Unit 4402
- 4500 Baseline Rd Unit 1208
- 945 Waite Dr
- 4062 Pinon Dr
- 1170 Monroe Dr Unit C
- 1011 Vivian Cir
- 4425 Comanche Dr
- 860 Waite Dr
- 3800 Colorado Ave Unit H
- 390 Inca Pkwy
- 4450 Chippewa Dr
- 500 Mohawk Dr Unit 510
- 560 Mohawk Dr Unit 35
- 385 Erie Dr
- 700 Brooklawn Dr
