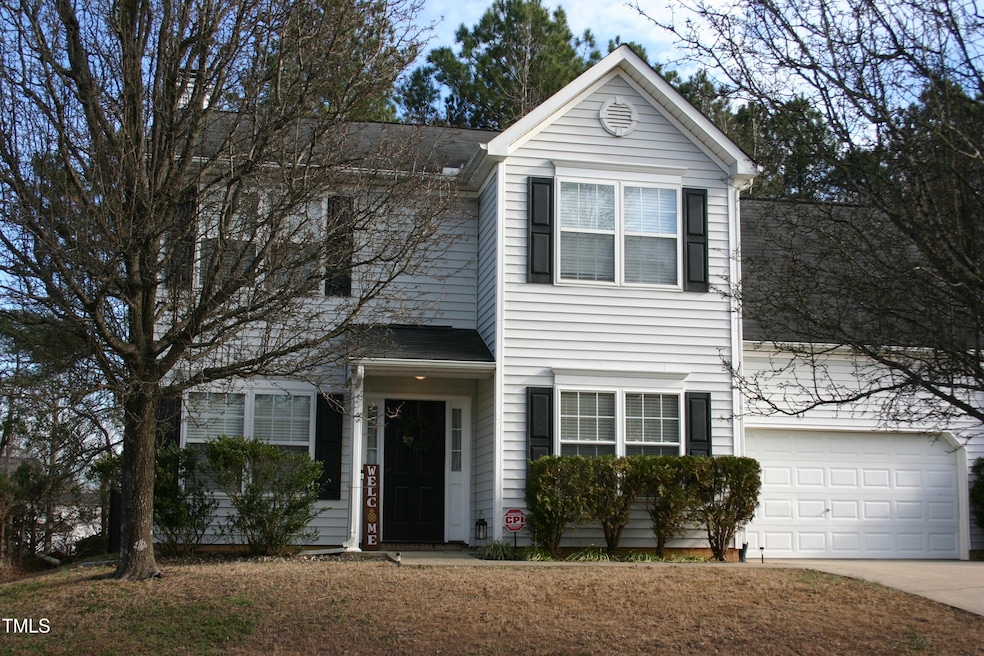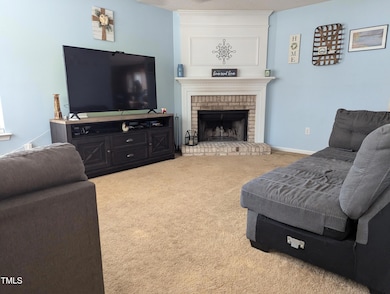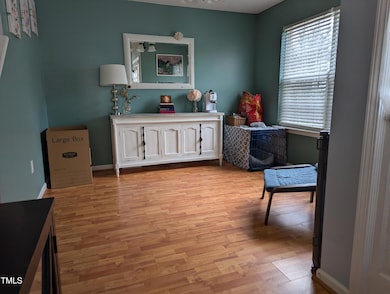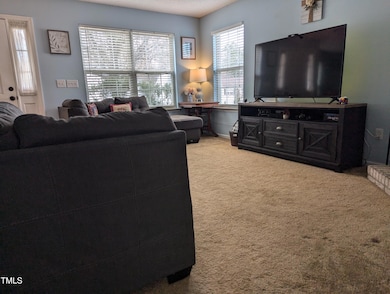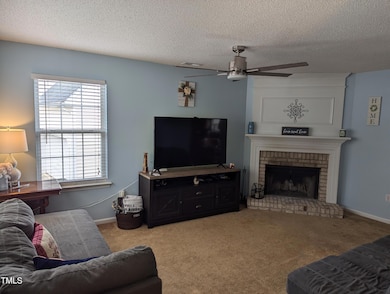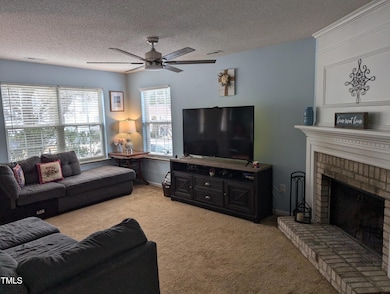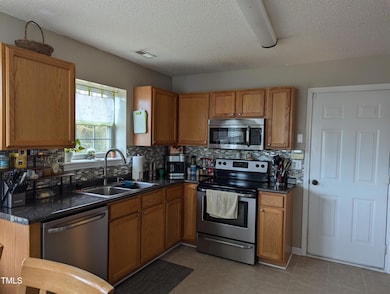
4216 Ivy Hill Rd Raleigh, NC 27616
Northeast Raleigh NeighborhoodEstimated payment $2,291/month
Highlights
- 0.38 Acre Lot
- Porch
- Cooling Available
- Traditional Architecture
- 2 Car Attached Garage
- Patio
About This Home
PRICE IMPROVEMENT!! North Raleigh home offering easy access to work, shopping, and travel. This 4 bedroom home offers space and tranquility with a fenced back yard backing up to a spacious buffered area. In the cold nights sit back and enjoy the crackling sound and warmth of a wood burning fireplace that offers both comfort and beauty. Seller is offering $500. for the purchase of a home warranty of buyer's choice with an acceptable offer.
Home Details
Home Type
- Single Family
Est. Annual Taxes
- $3,047
Year Built
- Built in 2000
Lot Details
- 0.38 Acre Lot
- Back Yard Fenced
HOA Fees
- $34 Monthly HOA Fees
Parking
- 2 Car Attached Garage
- Front Facing Garage
- 2 Open Parking Spaces
Home Design
- Traditional Architecture
- Block Foundation
- Architectural Shingle Roof
- Vinyl Siding
Interior Spaces
- 1,811 Sq Ft Home
- 2-Story Property
- Wood Burning Fireplace
- Family Room with Fireplace
- Dining Room
- Carpet
- Laundry on upper level
Kitchen
- Built-In Range
- Microwave
- Dishwasher
Bedrooms and Bathrooms
- 4 Bedrooms
Outdoor Features
- Patio
- Porch
Schools
- River Bend Elementary And Middle School
- Rolesville High School
Utilities
- Cooling Available
- Heating System Uses Gas
- Heat Pump System
- Gas Water Heater
Community Details
- Association fees include unknown
- Brookstone Association
- Brookstone Subdivision
Listing and Financial Details
- Assessor Parcel Number 114
Map
Home Values in the Area
Average Home Value in this Area
Tax History
| Year | Tax Paid | Tax Assessment Tax Assessment Total Assessment is a certain percentage of the fair market value that is determined by local assessors to be the total taxable value of land and additions on the property. | Land | Improvement |
|---|---|---|---|---|
| 2024 | $3,047 | $348,505 | $100,000 | $248,505 |
| 2023 | $2,316 | $210,632 | $44,000 | $166,632 |
| 2022 | $2,153 | $210,632 | $44,000 | $166,632 |
| 2021 | $2,069 | $210,632 | $44,000 | $166,632 |
| 2020 | $2,032 | $210,632 | $44,000 | $166,632 |
| 2019 | $1,868 | $159,435 | $32,000 | $127,435 |
| 2018 | $1,762 | $159,435 | $32,000 | $127,435 |
| 2017 | $1,679 | $159,435 | $32,000 | $127,435 |
| 2016 | $1,644 | $159,435 | $32,000 | $127,435 |
| 2015 | $1,750 | $167,048 | $32,000 | $135,048 |
| 2014 | -- | $167,048 | $32,000 | $135,048 |
Property History
| Date | Event | Price | Change | Sq Ft Price |
|---|---|---|---|---|
| 04/16/2025 04/16/25 | Price Changed | $359,500 | -2.7% | $199 / Sq Ft |
| 04/01/2025 04/01/25 | Price Changed | $369,500 | -2.4% | $204 / Sq Ft |
| 03/07/2025 03/07/25 | Price Changed | $378,500 | -2.1% | $209 / Sq Ft |
| 02/14/2025 02/14/25 | For Sale | $386,500 | +15.4% | $213 / Sq Ft |
| 12/15/2023 12/15/23 | Off Market | $335,000 | -- | -- |
| 10/05/2021 10/05/21 | Sold | $335,000 | +3.1% | $188 / Sq Ft |
| 09/05/2021 09/05/21 | Pending | -- | -- | -- |
| 09/03/2021 09/03/21 | For Sale | $324,900 | -- | $183 / Sq Ft |
Deed History
| Date | Type | Sale Price | Title Company |
|---|---|---|---|
| Warranty Deed | $335,000 | None Available | |
| Interfamily Deed Transfer | -- | None Available | |
| Warranty Deed | $146,500 | -- |
Mortgage History
| Date | Status | Loan Amount | Loan Type |
|---|---|---|---|
| Open | $295,000 | New Conventional | |
| Previous Owner | $30,000 | Credit Line Revolving | |
| Previous Owner | $152,250 | FHA | |
| Previous Owner | $148,180 | FHA | |
| Previous Owner | $145,092 | FHA | |
| Previous Owner | $145,400 | FHA |
Similar Homes in Raleigh, NC
Source: Doorify MLS
MLS Number: 10074092
APN: 1725.08-89-7723-000
- 4522 Centrebrook Cir
- 4447 Antique Ln Unit D3
- 4200 James
- 4217 James Rd
- 4200 James Rd
- 3659 Top of the Pines Ct
- 4425 Woodlawn Dr
- 4429 Gallatree Ln
- 3617 Top of the Pines Ct
- 3614 Top of the Pines Ct
- 4108 4108 Gallatree Ln
- 4809 Kaycee Ct
- 4437 Valley Cove Ct
- 4712 Fox Fern Ln
- 4622 Vendue Range Dr
- 4712 Bright Pebble Ct
- 4909 Jelynn St
- 5121 Windmere Chase Dr
- 3711 Halford Dr
- 4809 Leven Ln
