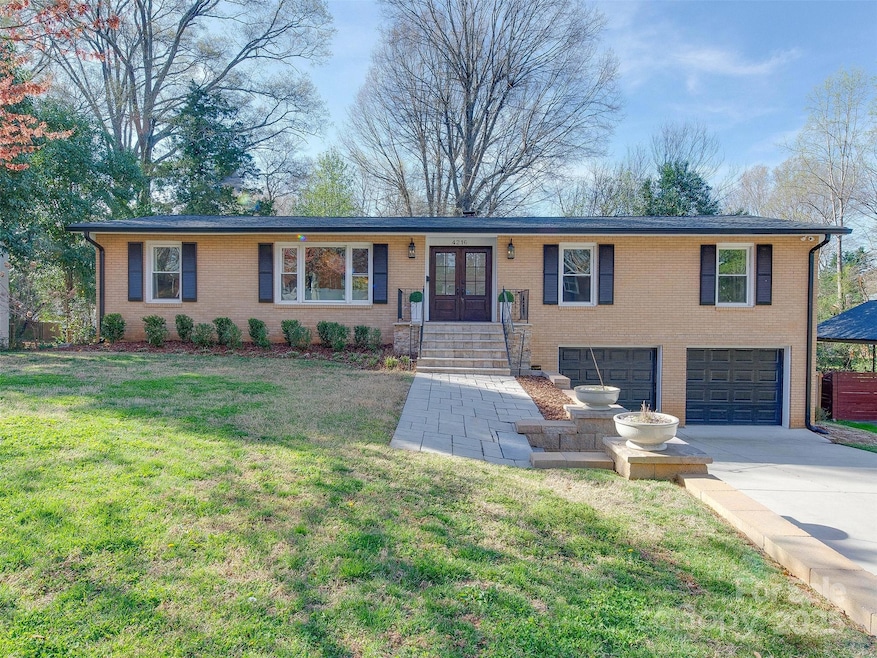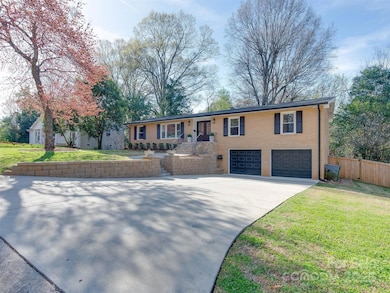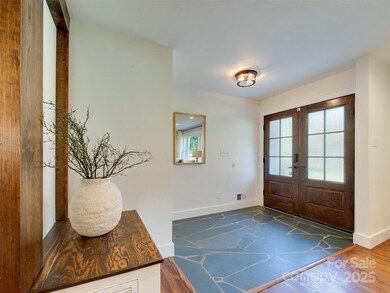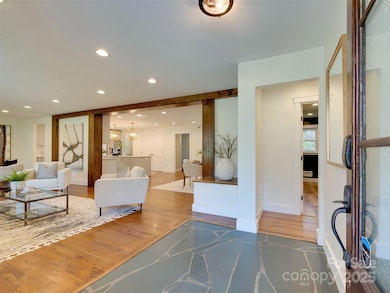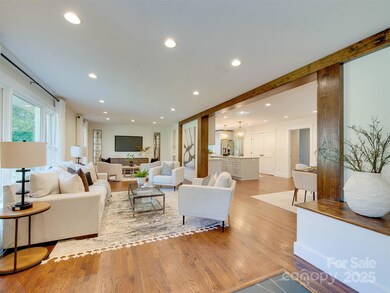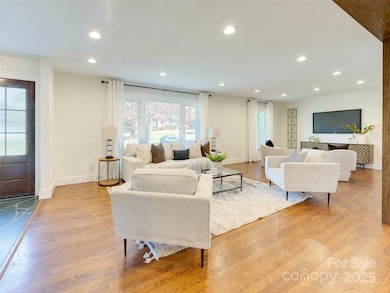
4216 Maureen Dr Charlotte, NC 28205
Windsor Park NeighborhoodHighlights
- Open Floorplan
- Deck
- Front Porch
- Colonial Architecture
- Wooded Lot
- 2 Car Attached Garage
About This Home
As of April 2025Stunningly renovated ranch with fully finished secondary living suite so close to it all! This fully renovated home is extremely well laid out and a great place to entertain. As you walk up the tile porch steps you are greeted with a large and open plan. The oversized dining room is perfect for dinner parties and leads right into the den off of the chef's kitchen complete with stainless gas range, in wall oven, microwave and so much more. The drop zone has the laundry which leads to the elevated back porch. Back inside is the hallway leading to the renovated guest bath, bedrooms and owner's suite complete with a spa like bath (all renovated over the last few years) Downstairs features a complete guest suite with large living room (complete w/ fireplace), huge kitchen with island and private bedroom and bath. The fenced backyard has a beautiful tree canopy and nature galore. The neighborhood connects to Kilbourne park for walking and playing disc golf! Midwood & Uptown are minutes away!
Last Agent to Sell the Property
My Townhome Brokerage Email: kyle@mytownhome.com License #234189
Home Details
Home Type
- Single Family
Est. Annual Taxes
- $3,969
Year Built
- Built in 1968
Lot Details
- Back Yard Fenced
- Open Lot
- Sloped Lot
- Cleared Lot
- Wooded Lot
- Property is zoned R4
Parking
- 2 Car Attached Garage
- Driveway
- 4 Open Parking Spaces
Home Design
- Colonial Architecture
- Ranch Style House
- Composition Roof
- Four Sided Brick Exterior Elevation
Interior Spaces
- Open Floorplan
- Insulated Windows
- Family Room with Fireplace
- Living Room with Fireplace
- Pull Down Stairs to Attic
- Home Security System
Kitchen
- Convection Oven
- Gas Range
- Dishwasher
- Kitchen Island
- Disposal
Flooring
- Concrete
- Tile
Bedrooms and Bathrooms
- Walk-In Closet
- 3 Full Bathrooms
Finished Basement
- Walk-Out Basement
- Apartment Living Space in Basement
Outdoor Features
- Deck
- Fire Pit
- Front Porch
Additional Homes
- Separate Entry Quarters
Schools
- Merry Oaks Elementary School
- Eastway Middle School
- Garinger High School
Utilities
- Central Heating and Cooling System
- Cable TV Available
Community Details
- Kilbourne Acres Subdivision
Listing and Financial Details
- Assessor Parcel Number 101-173-13
Map
Home Values in the Area
Average Home Value in this Area
Property History
| Date | Event | Price | Change | Sq Ft Price |
|---|---|---|---|---|
| 04/15/2025 04/15/25 | Sold | $716,139 | +3.0% | $230 / Sq Ft |
| 03/20/2025 03/20/25 | For Sale | $695,000 | 0.0% | $224 / Sq Ft |
| 05/22/2023 05/22/23 | Rented | $3,535 | +1.0% | -- |
| 05/09/2023 05/09/23 | For Rent | $3,500 | 0.0% | -- |
| 12/12/2019 12/12/19 | Sold | $283,800 | -5.1% | $89 / Sq Ft |
| 11/13/2019 11/13/19 | Pending | -- | -- | -- |
| 10/25/2019 10/25/19 | Price Changed | $299,000 | 0.0% | $94 / Sq Ft |
| 10/25/2019 10/25/19 | For Sale | $299,000 | -8.0% | $94 / Sq Ft |
| 10/11/2019 10/11/19 | Pending | -- | -- | -- |
| 09/24/2019 09/24/19 | Price Changed | $325,000 | -7.1% | $102 / Sq Ft |
| 05/01/2019 05/01/19 | For Sale | $350,000 | -- | $110 / Sq Ft |
Tax History
| Year | Tax Paid | Tax Assessment Tax Assessment Total Assessment is a certain percentage of the fair market value that is determined by local assessors to be the total taxable value of land and additions on the property. | Land | Improvement |
|---|---|---|---|---|
| 2023 | $3,969 | $516,800 | $85,000 | $431,800 |
| 2022 | $3,492 | $348,900 | $95,000 | $253,900 |
| 2021 | $3,320 | $332,200 | $95,000 | $237,200 |
| 2020 | $2,855 | $284,800 | $95,000 | $189,800 |
| 2019 | $2,840 | $284,800 | $95,000 | $189,800 |
| 2018 | $2,023 | $148,600 | $18,000 | $130,600 |
| 2017 | $1,986 | $148,600 | $18,000 | $130,600 |
| 2016 | $1,977 | $148,600 | $18,000 | $130,600 |
| 2015 | $1,965 | $148,600 | $18,000 | $130,600 |
| 2014 | $2,195 | $166,100 | $18,000 | $148,100 |
Mortgage History
| Date | Status | Loan Amount | Loan Type |
|---|---|---|---|
| Previous Owner | $41,200 | Credit Line Revolving | |
| Previous Owner | $363,000 | New Conventional | |
| Previous Owner | $269,610 | New Conventional | |
| Previous Owner | $119,600 | Credit Line Revolving | |
| Previous Owner | $45,000 | Credit Line Revolving | |
| Previous Owner | $126,000 | Unknown |
Deed History
| Date | Type | Sale Price | Title Company |
|---|---|---|---|
| Warranty Deed | $716,500 | Key Title | |
| Warranty Deed | $716,500 | Key Title | |
| Warranty Deed | $284,000 | Investors Title | |
| Deed | $75,000 | -- |
Similar Homes in Charlotte, NC
Source: Canopy MLS (Canopy Realtor® Association)
MLS Number: 4235131
APN: 101-173-13
- 2827 Temple Ln
- 2507 Kilborne Dr Unit H
- 3229 Enfield Rd
- 3350 Bonneville Dr
- 2439 Eastway Dr
- 2286 Kilborne Dr
- 3161 Glen Robin Ct
- 2304 Via Del Conte
- 2410 Via Del Conte
- 2528 Arnold Dr
- 3423 Sudbury Rd
- 3646 Enfield Rd
- n/a Eastway Dr
- 4456 Carriage Drive Cir
- 2038 Sandhurst Dr
- 1917 Bentley Place
- 2014 Sandhurst Dr
- 1615 Merry Oaks Rd
- 4815 Carriage Drive Cir
- 1605 Merry Oaks Rd Unit E
