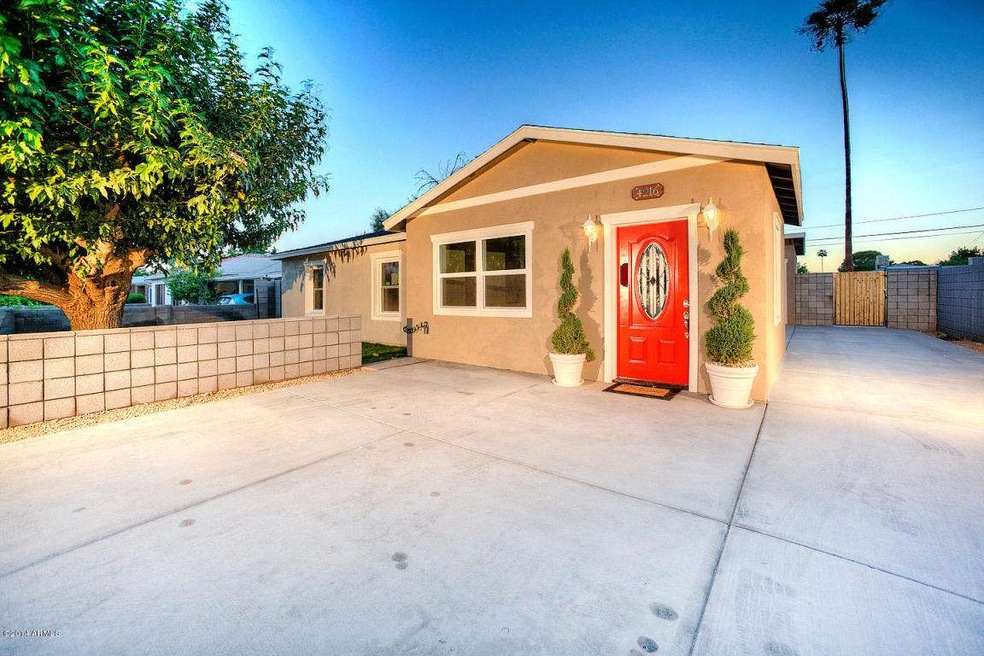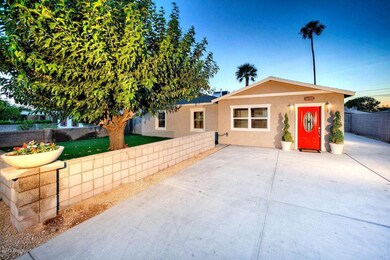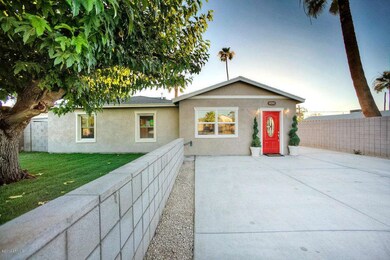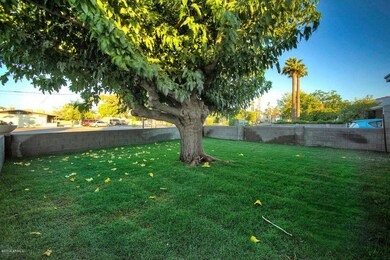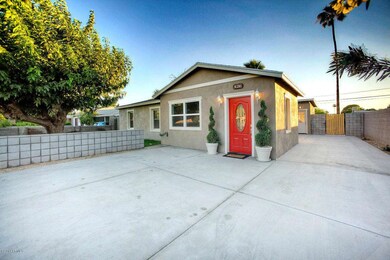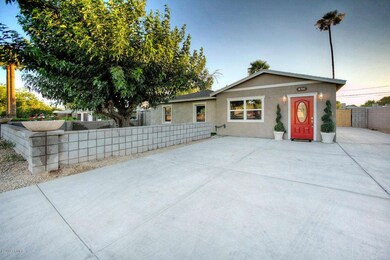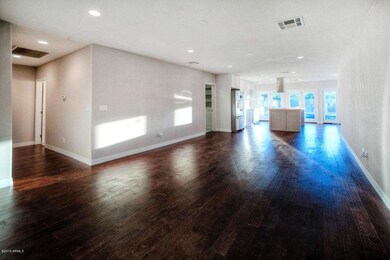
4216 N 20th St Phoenix, AZ 85016
Camelback East Village NeighborhoodHighlights
- Private Pool
- Wood Flooring
- Eat-In Kitchen
- Phoenix Coding Academy Rated A
- No HOA
- Dual Vanity Sinks in Primary Bathroom
About This Home
As of August 2020Motivated sellers. Want off their books. Beautiful Homesuite home rebuilt from the ground up.Over $150,000 put into the home. Custom remodel had this entire home rebuilt like new. This 4 bed 2 bath home is located in one of the hottest neighborhoods in Phoenix. It is less than a mile from the Biltmore Fashion Park, Whole Foods, and LA Fitness to name a few. This custom rebuild includes a brand new roof, spray foam insulation, plumbing, electric, tankless hot water heater, windows with energy efficient upgraded 3M UV and Sun Ray protectant, and much more. Bright and open floor plan with French doors opening to the gorgeous backyard. Backyard has custom landscaping and refinished pebble sheen diving pool with all new pool equipment. Wood floors throughout living area and kitchen. Kitchen includes custom cabinets, brand new whirlpool appliances, quartz countertops, subway tile backsplash, stainless steel farmhouse sink, and naturally finished butcher block raised island. Right off the kitchen is an oversized Butler's pantry with a laundry room setup for a stackable washer/dryer.
Spacious master bedroom with french doors leading to backyard. Master bathroom has custom vanity with double sinks and large tiled shower. Shower has double shower heads including a rain shower head. Custom oversized master closet you have to see it to believe it.
Masterfully designed 5 piece Jack and Jill bathroom. Fourth bedroom would work perfectly for a den or office.
Front and back yard are set up on sprinkler and drip systems. South side of home has all utilities in gated dog run.
Hottest neighborhood in Phoenix. Luxury condo unit approved for 2015 where current trailer park is. Large amount of rehabbed houses being done. 20th street speed limit to be reduced to 30 mph with speed control being introduced.
Last Buyer's Agent
Doug Hill
Coldwell Banker Realty License #BR525638000

Home Details
Home Type
- Single Family
Est. Annual Taxes
- $1,373
Year Built
- Built in 1947
Lot Details
- 7,623 Sq Ft Lot
- Block Wall Fence
- Front and Back Yard Sprinklers
- Grass Covered Lot
Parking
- 5 Open Parking Spaces
Home Design
- Wood Frame Construction
- Spray Foam Insulation
- Composition Roof
- Block Exterior
- Stucco
Interior Spaces
- 2,096 Sq Ft Home
- 1-Story Property
- Low Emissivity Windows
- Tinted Windows
Kitchen
- Eat-In Kitchen
- Kitchen Island
Flooring
- Wood
- Carpet
Bedrooms and Bathrooms
- 4 Bedrooms
- Remodeled Bathroom
- 2 Bathrooms
- Dual Vanity Sinks in Primary Bathroom
Pool
- Private Pool
- Diving Board
Schools
- Madison Park Elementary And Middle School
- Camelback High School
Utilities
- Refrigerated Cooling System
- Heating Available
- Tankless Water Heater
Community Details
- No Home Owners Association
- Association fees include no fees
- Peters View Tract Subdivision
Listing and Financial Details
- Tax Lot 18
- Assessor Parcel Number 163-29-115
Map
Home Values in the Area
Average Home Value in this Area
Property History
| Date | Event | Price | Change | Sq Ft Price |
|---|---|---|---|---|
| 04/24/2025 04/24/25 | For Sale | $739,950 | +37.0% | $352 / Sq Ft |
| 08/28/2020 08/28/20 | Sold | $540,000 | -2.7% | $257 / Sq Ft |
| 07/02/2020 07/02/20 | Pending | -- | -- | -- |
| 06/10/2020 06/10/20 | For Sale | $555,000 | +30.6% | $264 / Sq Ft |
| 01/16/2017 01/16/17 | Sold | $425,000 | -1.6% | $202 / Sq Ft |
| 12/09/2016 12/09/16 | Pending | -- | -- | -- |
| 12/02/2016 12/02/16 | For Sale | $432,000 | +18.4% | $205 / Sq Ft |
| 08/15/2014 08/15/14 | Sold | $364,900 | 0.0% | $174 / Sq Ft |
| 07/23/2014 07/23/14 | Pending | -- | -- | -- |
| 07/18/2014 07/18/14 | Price Changed | $364,900 | -0.8% | $174 / Sq Ft |
| 07/08/2014 07/08/14 | Price Changed | $368,000 | -0.3% | $176 / Sq Ft |
| 06/27/2014 06/27/14 | Price Changed | $369,000 | -1.6% | $176 / Sq Ft |
| 06/13/2014 06/13/14 | For Sale | $374,900 | +141.9% | $179 / Sq Ft |
| 12/20/2013 12/20/13 | Sold | $155,000 | +3.3% | $105 / Sq Ft |
| 12/19/2013 12/19/13 | For Sale | $150,000 | 0.0% | $102 / Sq Ft |
| 12/19/2013 12/19/13 | Price Changed | $150,000 | 0.0% | $102 / Sq Ft |
| 11/13/2013 11/13/13 | Pending | -- | -- | -- |
| 10/08/2013 10/08/13 | Price Changed | $150,000 | -3.2% | $102 / Sq Ft |
| 09/12/2013 09/12/13 | For Sale | $155,000 | 0.0% | $105 / Sq Ft |
| 09/05/2013 09/05/13 | Pending | -- | -- | -- |
| 08/29/2013 08/29/13 | For Sale | $155,000 | -- | $105 / Sq Ft |
Tax History
| Year | Tax Paid | Tax Assessment Tax Assessment Total Assessment is a certain percentage of the fair market value that is determined by local assessors to be the total taxable value of land and additions on the property. | Land | Improvement |
|---|---|---|---|---|
| 2025 | $3,052 | $27,994 | -- | -- |
| 2024 | $2,964 | $26,661 | -- | -- |
| 2023 | $2,964 | $49,170 | $9,830 | $39,340 |
| 2022 | $2,869 | $39,270 | $7,850 | $31,420 |
| 2021 | $2,927 | $35,680 | $7,130 | $28,550 |
| 2020 | $2,880 | $32,300 | $6,460 | $25,840 |
| 2019 | $2,814 | $29,810 | $5,960 | $23,850 |
| 2018 | $2,740 | $26,470 | $5,290 | $21,180 |
| 2017 | $2,601 | $26,200 | $5,240 | $20,960 |
| 2016 | $2,507 | $24,060 | $4,810 | $19,250 |
| 2015 | $1,340 | $14,610 | $2,920 | $11,690 |
Mortgage History
| Date | Status | Loan Amount | Loan Type |
|---|---|---|---|
| Open | $30,000 | New Conventional | |
| Open | $75,000 | New Conventional | |
| Open | $478,350 | New Conventional | |
| Previous Owner | $382,500 | New Conventional | |
| Previous Owner | $346,650 | New Conventional | |
| Previous Owner | $60,000 | Unknown | |
| Previous Owner | $60,000 | Unknown | |
| Previous Owner | $215,092 | Unknown | |
| Previous Owner | $108,500 | Purchase Money Mortgage | |
| Previous Owner | $95,600 | Unknown | |
| Previous Owner | $11,950 | Unknown | |
| Previous Owner | $126,496 | Unknown | |
| Previous Owner | $96,364 | Unknown |
Deed History
| Date | Type | Sale Price | Title Company |
|---|---|---|---|
| Warranty Deed | $531,500 | American Title Svc Agcy Llc | |
| Interfamily Deed Transfer | -- | American Title Svc Agency | |
| Warranty Deed | $425,000 | American Title Svc Agency | |
| Warranty Deed | $364,900 | Nextitle | |
| Interfamily Deed Transfer | -- | First Arizona Title Agency | |
| Warranty Deed | $155,000 | First Arizona Title Agency | |
| Quit Claim Deed | -- | Accommodation | |
| Trustee Deed | $119,500 | None Available | |
| Warranty Deed | -- | None Available | |
| Interfamily Deed Transfer | -- | -- |
Similar Homes in Phoenix, AZ
Source: Arizona Regional Multiple Listing Service (ARMLS)
MLS Number: 5130518
APN: 163-29-115
- 4331 N 19th Place
- 4202 N 21st St Unit 1
- 4105 N 20th St Unit 135
- 4201 N 18th Place
- 4343 N 21st St Unit 203
- 4225 N 21st St Unit 26
- 4225 N 21st St Unit 22
- 4303 N 18th St
- 2025 E Campbell Ave Unit 248
- 2025 E Campbell Ave Unit 332
- 2025 E Campbell Ave Unit 265
- 2025 E Campbell Ave Unit 140
- 2025 E Campbell Ave Unit 330
- 2025 E Campbell Ave Unit 260
- 4301 N 21st St Unit 24
- 4416 N 18th Place
- 2130 E Turney Ave Unit 4
- 1822 E Roma Ave
- 1718 E Glenrosa Ave
- 1934 E Fairmount Ave
