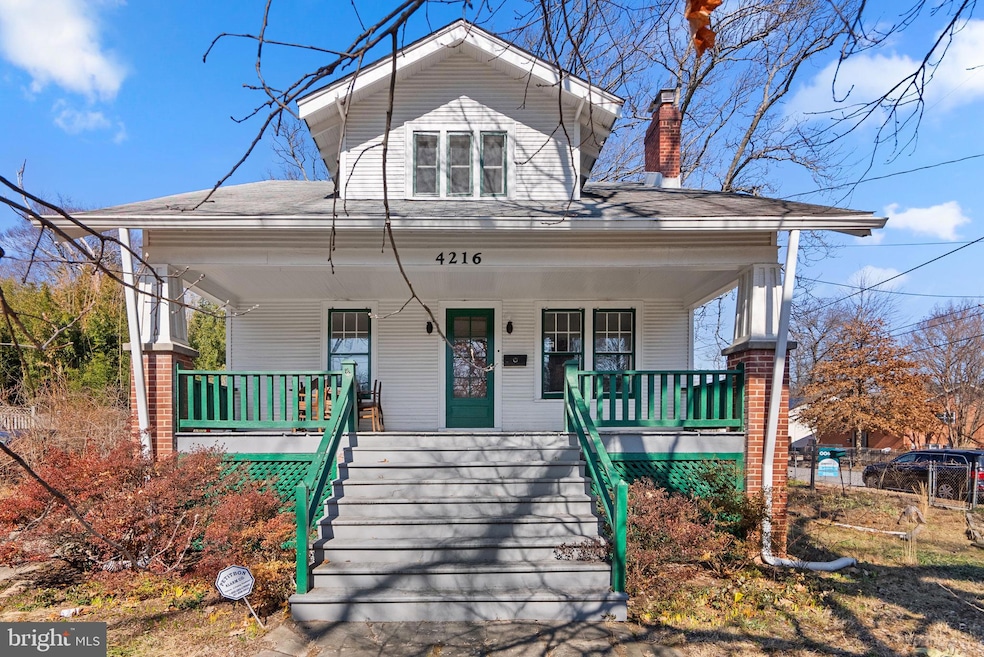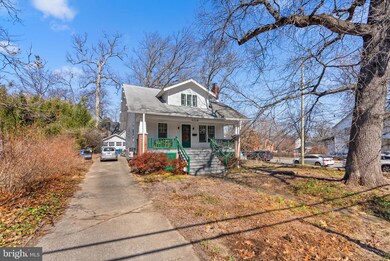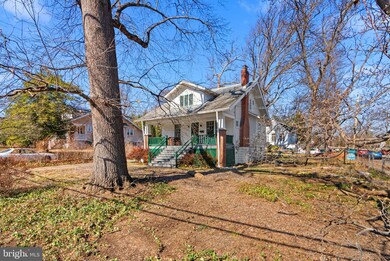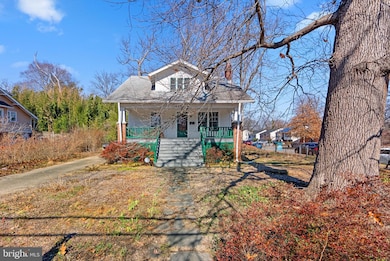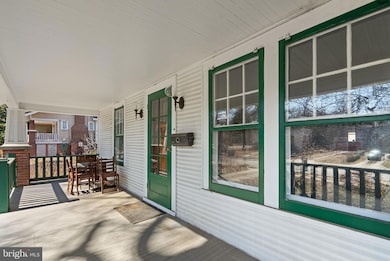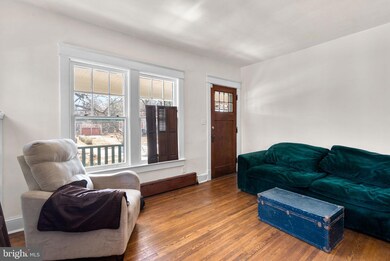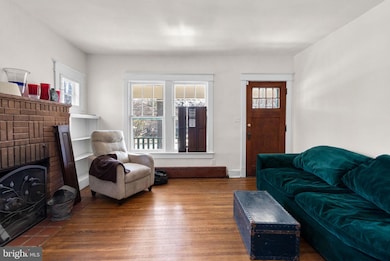
4216 Queensbury Rd Hyattsville, MD 20781
Estimated payment $4,142/month
Highlights
- 0.28 Acre Lot
- 1 Fireplace
- 2 Car Detached Garage
- Craftsman Architecture
- No HOA
- Parking Storage or Cabinetry
About This Home
Timeless beauty with untapped potential. Set on a large corner lot close to all things Hyattsville and Riverdale Park, this largely unaltered Sears “Vallonia” Model Kit House is waiting for new owner to make it their own. Historic features throughout include a period fireplace, recently sealed original windows, high ceilings, and classic chestnut molding and oak flooring. The airy front porch leads to the spacious living room with flanking built-ins and windows. There’s a light-filled dining room, a country kitchen, and a rear screened porch. Two main level bedrooms with large closets and a bright bathroom with clawfoot tub complete the main level. Upstairs are three bedrooms and a home office. The largest of the bedrooms is a period accurate sleeping porch with mini-split. The unfinished basement, including a work area, has ample space and plenty of ceiling height to reconfigure for your needs. The huge fenced lot features garden beds, a large two car detached garage and a driveway that will accommodate multiple cars for off-street parking. Less than a mile from Riverdale Park Farmers Market, downtown Riverdale Park featuring 2Fifty BBQ, Town Center Market, and Manifest Bread, Metro, MARC, and Whole Foods.
Home Details
Home Type
- Single Family
Est. Annual Taxes
- $7,836
Year Built
- Built in 1929
Lot Details
- 0.28 Acre Lot
- Property is zoned RSF65
Parking
- 2 Car Detached Garage
- 3 Driveway Spaces
- Parking Storage or Cabinetry
Home Design
- Craftsman Architecture
- Permanent Foundation
- Frame Construction
Interior Spaces
- Property has 3 Levels
- Ceiling Fan
- 1 Fireplace
- Unfinished Basement
- Exterior Basement Entry
Bedrooms and Bathrooms
Utilities
- Ductless Heating Or Cooling System
- Radiator
- Natural Gas Water Heater
Community Details
- No Home Owners Association
- West Riverdale Subdivision
Listing and Financial Details
- Assessor Parcel Number 17161822071
Map
Home Values in the Area
Average Home Value in this Area
Tax History
| Year | Tax Paid | Tax Assessment Tax Assessment Total Assessment is a certain percentage of the fair market value that is determined by local assessors to be the total taxable value of land and additions on the property. | Land | Improvement |
|---|---|---|---|---|
| 2024 | $7,961 | $394,200 | $141,600 | $252,600 |
| 2023 | $6,280 | $394,200 | $141,600 | $252,600 |
| 2022 | $6,280 | $394,200 | $141,600 | $252,600 |
| 2021 | $34 | $413,800 | $125,800 | $288,000 |
| 2020 | $7,906 | $397,067 | $0 | $0 |
| 2019 | $34 | $380,333 | $0 | $0 |
| 2018 | $7,309 | $363,600 | $75,800 | $287,800 |
| 2017 | $6,177 | $317,500 | $0 | $0 |
| 2016 | -- | $271,400 | $0 | $0 |
| 2015 | $5,964 | $225,300 | $0 | $0 |
| 2014 | $5,964 | $225,300 | $0 | $0 |
Property History
| Date | Event | Price | Change | Sq Ft Price |
|---|---|---|---|---|
| 03/16/2025 03/16/25 | Off Market | $3,300 | -- | -- |
| 03/06/2025 03/06/25 | Price Changed | $625,000 | -3.8% | $354 / Sq Ft |
| 02/23/2025 02/23/25 | For Sale | $650,000 | 0.0% | $368 / Sq Ft |
| 01/17/2025 01/17/25 | For Rent | $3,300 | 0.0% | -- |
| 01/03/2025 01/03/25 | For Rent | $3,300 | 0.0% | -- |
| 12/17/2024 12/17/24 | Off Market | $3,300 | -- | -- |
| 10/10/2024 10/10/24 | For Rent | $3,300 | -- | -- |
Mortgage History
| Date | Status | Loan Amount | Loan Type |
|---|---|---|---|
| Closed | $280,980 | New Conventional | |
| Closed | $75,000 | Credit Line Revolving |
Similar Homes in the area
Source: Bright MLS
MLS Number: MDPG2142408
APN: 16-1822071
- 4309 Queensbury Rd
- 4216 Sheridan St
- 4100 Roanoke Rd
- 4215 Tuckerman St
- 6209 Queens Chapel Rd
- 4410 Oglethorpe St Unit 703
- 4410 Oglethorpe St Unit 114
- 4410 Oglethorpe St Unit 105
- 4410 Oglethorpe St Unit 717
- 4410 Oglethorpe St Unit 503
- 4410 Oglethorpe St Unit 216
- 4410 Oglethorpe St Unit 713
- 4410 Oglethorpe St Unit 802
- 6509 Queens Chapel Rd
- 6006 40th Ave
- 4401 Oglethorpe St
- 4403 Oglethorpe St
- 4405 Oglethorpe St
- 4407 Oglethorpe St
- 4409 Oglethorpe St
