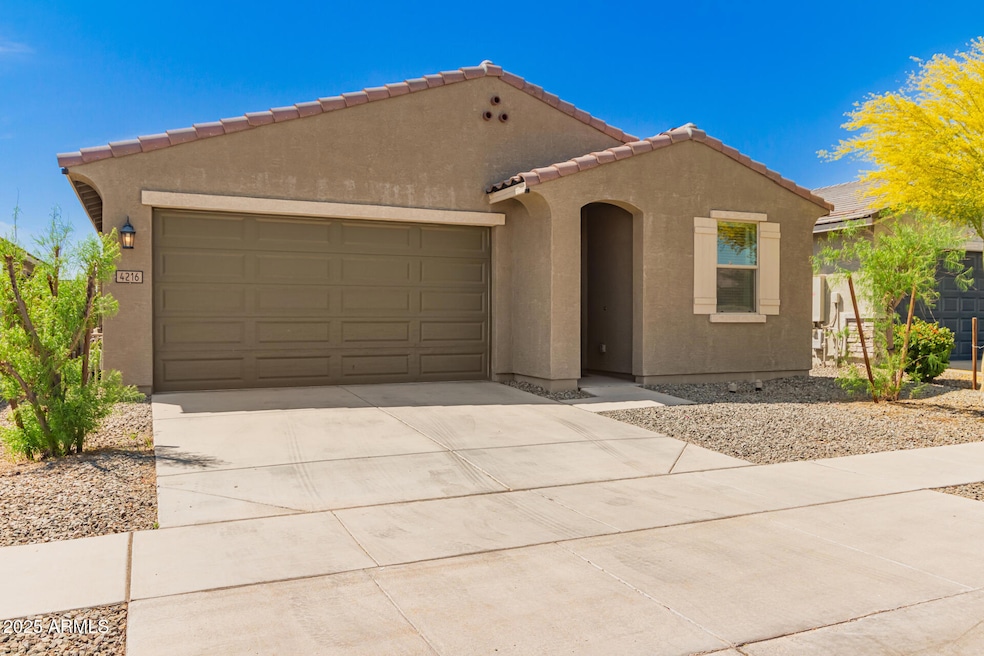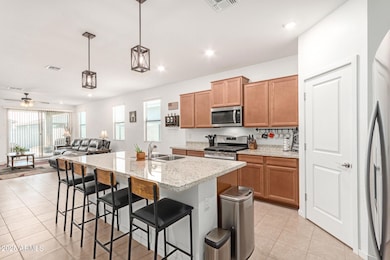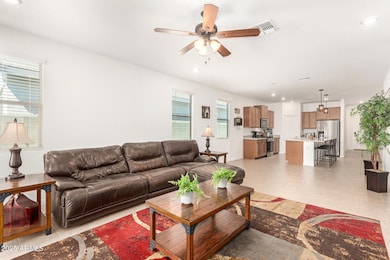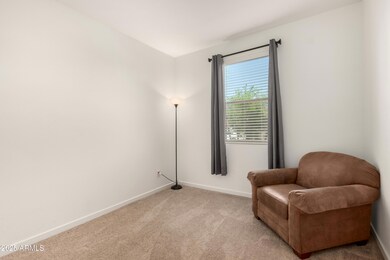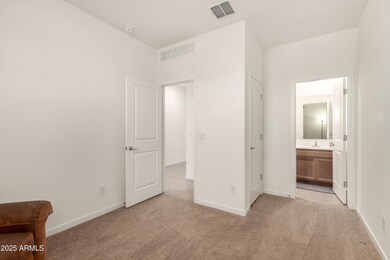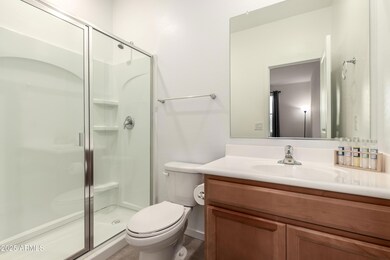
4216 S 67th Dr Phoenix, AZ 85043
Estrella Village NeighborhoodEstimated payment $2,732/month
Highlights
- Granite Countertops
- Dual Vanity Sinks in Primary Bathroom
- Community Playground
- Double Pane Windows
- Cooling Available
- Tile Flooring
About This Home
Move-in ready 4 bed + den, 3 bath home built in 2021 with the perfect layout for comfort and privacy! The front bedroom has its own en suite bathroom, ideal for guests or in-laws. The spacious primary suite in the opposite wing features a walk-in closet and custom barn door. The open-concept kitchen boasts granite counters, stainless steel appliances, 5-burner gas stove, and a large walk-in pantry. Enjoy the low-maintenance turf and rock landscaping out back. Epoxied garage floor, and the home is pre-plumbed for water softener and dog wash/handwashing station in the laundry.Tucked in a quiet, pet/kid-friendly neighborhood near the 202, I-10 & I-17. This one checks all the boxes, come see it today!
Open House Schedule
-
Saturday, April 26, 20252:30 to 4:30 pm4/26/2025 2:30:00 PM +00:004/26/2025 4:30:00 PM +00:00Add to Calendar
-
Sunday, April 27, 202511:00 am to 2:00 pm4/27/2025 11:00:00 AM +00:004/27/2025 2:00:00 PM +00:00Add to Calendar
Home Details
Home Type
- Single Family
Est. Annual Taxes
- $2,077
Year Built
- Built in 2021
Lot Details
- 5,175 Sq Ft Lot
- Block Wall Fence
- Artificial Turf
HOA Fees
- $103 Monthly HOA Fees
Parking
- 2 Car Garage
Home Design
- Wood Frame Construction
- Tile Roof
- Stucco
Interior Spaces
- 2,026 Sq Ft Home
- 1-Story Property
- Ceiling height of 9 feet or more
- Ceiling Fan
- Double Pane Windows
- Washer and Dryer Hookup
Kitchen
- Built-In Microwave
- Kitchen Island
- Granite Countertops
Flooring
- Carpet
- Tile
Bedrooms and Bathrooms
- 4 Bedrooms
- 3 Bathrooms
- Dual Vanity Sinks in Primary Bathroom
Schools
- Fowler Elementary School
- Western Valley Middle School
- Tolleson Union High School
Utilities
- Cooling Available
- Heating System Uses Natural Gas
Listing and Financial Details
- Tax Lot 65
- Assessor Parcel Number 104-56-402
Community Details
Overview
- Association fees include ground maintenance
- Sunset Place Comm. Association, Phone Number (480) 448-4728
- Built by Meritage
- Sunset Place Phase 1 Subdivision
Recreation
- Community Playground
- Bike Trail
Map
Home Values in the Area
Average Home Value in this Area
Tax History
| Year | Tax Paid | Tax Assessment Tax Assessment Total Assessment is a certain percentage of the fair market value that is determined by local assessors to be the total taxable value of land and additions on the property. | Land | Improvement |
|---|---|---|---|---|
| 2025 | $2,077 | $19,184 | -- | -- |
| 2024 | $2,112 | $18,270 | -- | -- |
| 2023 | $2,112 | $28,880 | $5,770 | $23,110 |
| 2022 | $2,056 | $24,370 | $4,870 | $19,500 |
| 2021 | $201 | $2,520 | $2,520 | $0 |
Property History
| Date | Event | Price | Change | Sq Ft Price |
|---|---|---|---|---|
| 04/24/2025 04/24/25 | For Sale | $440,000 | -- | $217 / Sq Ft |
Deed History
| Date | Type | Sale Price | Title Company |
|---|---|---|---|
| Warranty Deed | $299,025 | Carefree Title Agency Inc | |
| Warranty Deed | -- | Nations Title Insurance |
Mortgage History
| Date | Status | Loan Amount | Loan Type |
|---|---|---|---|
| Open | $299,025 | Purchase Money Mortgage | |
| Previous Owner | $72,750 | Purchase Money Mortgage |
Similar Homes in the area
Source: Arizona Regional Multiple Listing Service (ARMLS)
MLS Number: 6855060
APN: 104-56-402
- 6823 W Getty Dr
- 6817 W Southgate Ave
- 4205 S 68th Ln
- 53rd Ave W Broadway Rd
- 6537 W Riva Rd
- 3708 S 64th Ave
- 6538 W Elwood St
- 7206 W Wood St
- 4234 S 62nd Ln Unit I
- 3839 S 63rd Dr
- 7221 W Wood St
- 6245 W Southgate St Unit 1
- 7214 W Raymond St
- 3037 S 69th Dr
- 3805 S 73rd Dr
- 7317 W Southgate Ave
- 6221 W Raymond St
- 7117 W Globe Ave
- 7318 W Jones Ave
- 7221 W Globe Ave
