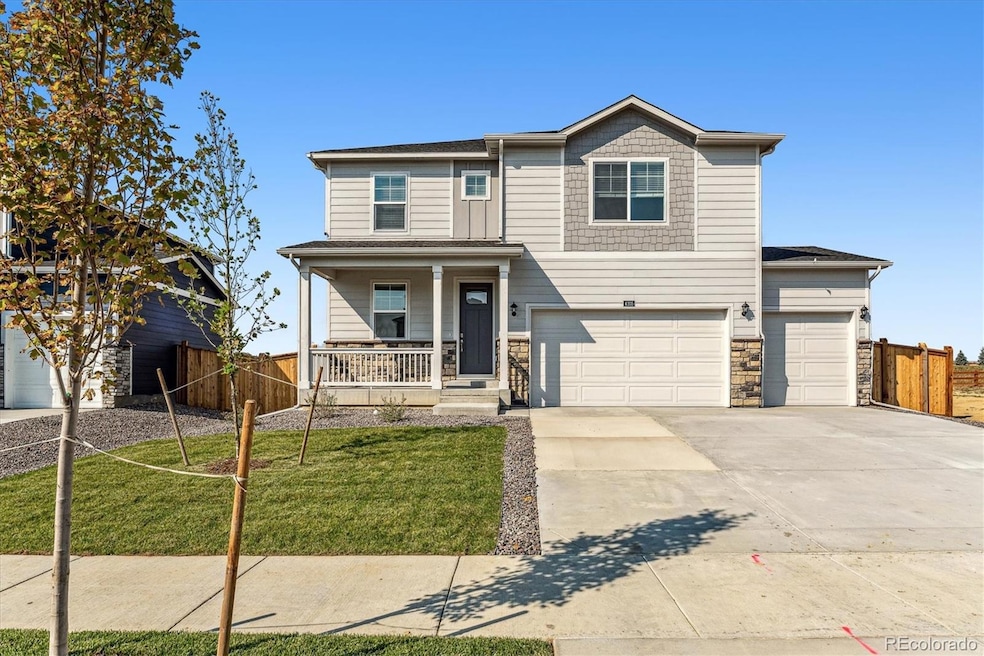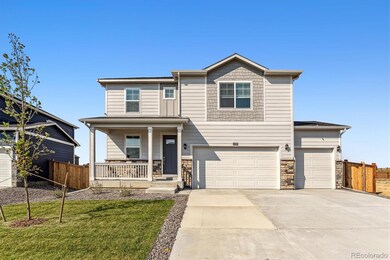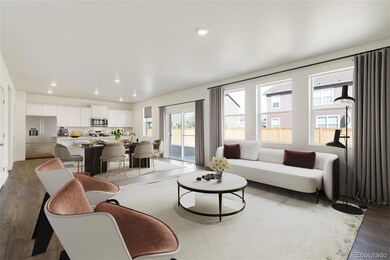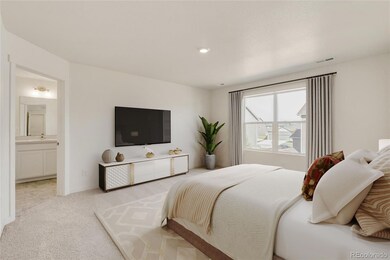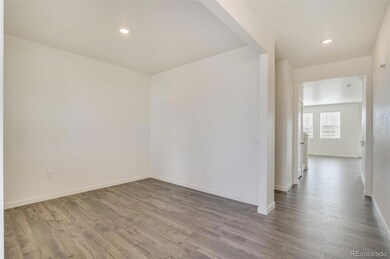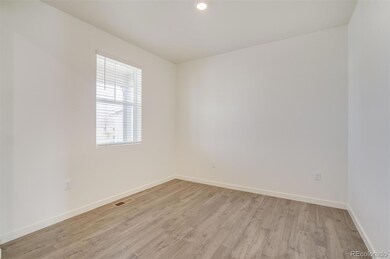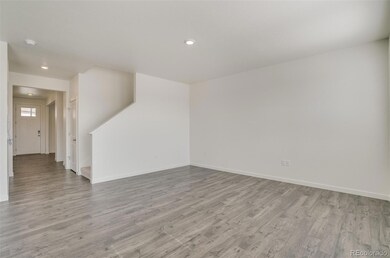
4216 Sandstone Dr Longmont, CO 80504
Highlights
- Primary Bedroom Suite
- Open Floorplan
- Loft
- Mead Elementary School Rated A-
- Traditional Architecture
- Corner Lot
About This Home
As of April 2025Sophisticated and elegant design with a 3 car garage on a corner lot in beautiful Lakeside Canyon!! Spacious and open floorplan, killer kitchen with a large island, white cabinetry, granite countertops and a super-sized walk in pantry. Enjoy the upstairs Living Room, 4 bedrooms all on the same level and the convenience of upstairs laundry. Equipped with smart home technology, tankless hot water heater, 9’ ceilings and cement fiber board exteriors. Come live playfully at Lakeside Canyon, where there are miles and miles of trails, a large central park, playground, 2 dog parks and quick access to the Barefoot Lakes state park. ***Estimated Delivery Date: April. Photos are representative and not of actual property***
Last Agent to Sell the Property
D.R. Horton Realty, LLC Brokerage Email: sales@drhrealty.com License #40028178

Last Buyer's Agent
Other MLS Non-REcolorado
NON MLS PARTICIPANT
Home Details
Home Type
- Single Family
Est. Annual Taxes
- $6,817
Year Built
- Built in 2025 | Under Construction
Lot Details
- 8,202 Sq Ft Lot
- Partially Fenced Property
- Corner Lot
- Front Yard Sprinklers
- Irrigation
- Private Yard
HOA Fees
- $60 Monthly HOA Fees
Parking
- 3 Car Attached Garage
- Smart Garage Door
Home Design
- Traditional Architecture
- Brick Exterior Construction
- Frame Construction
- Composition Roof
- Cement Siding
- Stone Siding
- Concrete Block And Stucco Construction
- Concrete Perimeter Foundation
Interior Spaces
- 2,546 Sq Ft Home
- 2-Story Property
- Open Floorplan
- Double Pane Windows
- Smart Doorbell
- Family Room
- Dining Room
- Home Office
- Loft
- Crawl Space
- Laundry Room
Kitchen
- Eat-In Kitchen
- Self-Cleaning Oven
- Range
- Dishwasher
- Kitchen Island
- Granite Countertops
- Quartz Countertops
- Disposal
Flooring
- Laminate
- Tile
Bedrooms and Bathrooms
- 4 Bedrooms
- Primary Bedroom Suite
- Walk-In Closet
Home Security
- Smart Locks
- Smart Thermostat
- Carbon Monoxide Detectors
- Fire and Smoke Detector
Outdoor Features
- Rain Gutters
- Front Porch
Schools
- Mead Elementary And Middle School
- Mead High School
Utilities
- Forced Air Heating and Cooling System
- Heating System Uses Natural Gas
- 220 Volts
- 110 Volts
- Natural Gas Connected
- Tankless Water Heater
- High Speed Internet
- Phone Available
- Cable TV Available
Community Details
- Rm Mead Metro District Association, Phone Number (303) 858-1800
- Built by D.R. Horton, Inc
- Lakeside Canyon Subdivision, Bridgeport Floorplan
Listing and Financial Details
- Assessor Parcel Number 120735204016
Map
Home Values in the Area
Average Home Value in this Area
Property History
| Date | Event | Price | Change | Sq Ft Price |
|---|---|---|---|---|
| 04/09/2025 04/09/25 | Sold | $579,395 | +0.3% | $228 / Sq Ft |
| 02/28/2025 02/28/25 | Pending | -- | -- | -- |
| 02/27/2025 02/27/25 | For Sale | $577,750 | -- | $227 / Sq Ft |
Tax History
| Year | Tax Paid | Tax Assessment Tax Assessment Total Assessment is a certain percentage of the fair market value that is determined by local assessors to be the total taxable value of land and additions on the property. | Land | Improvement |
|---|---|---|---|---|
| 2024 | $491 | $6,830 | $6,830 | -- |
| 2023 | $491 | $2,890 | $2,890 | $0 |
| 2022 | $257 | $1,510 | $1,510 | $0 |
| 2021 | $181 | $1,070 | $1,070 | $0 |
| 2020 | $2 | $10 | $10 | $0 |
Deed History
| Date | Type | Sale Price | Title Company |
|---|---|---|---|
| Special Warranty Deed | $2,927,700 | None Listed On Document |
Similar Homes in Longmont, CO
Source: REcolorado®
MLS Number: 5877813
APN: R8968447
