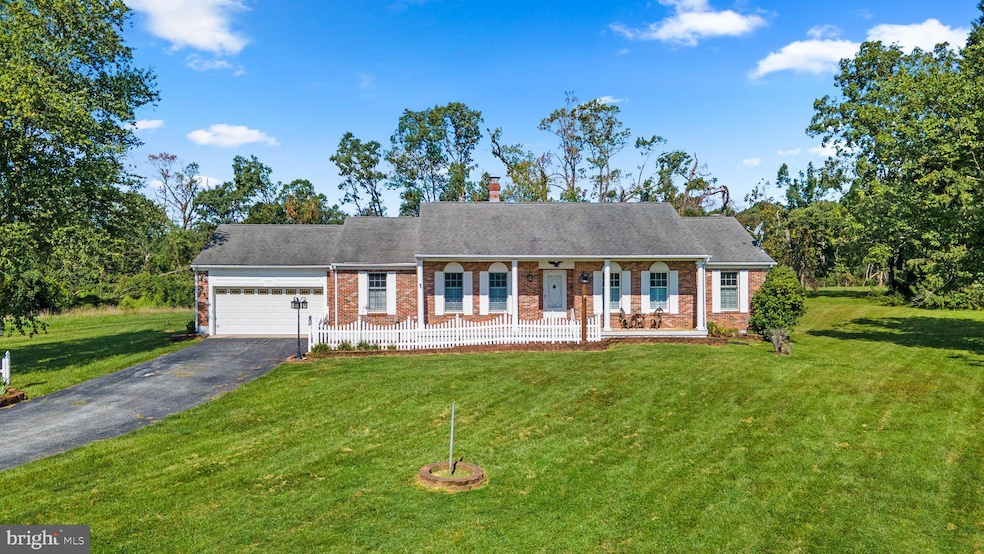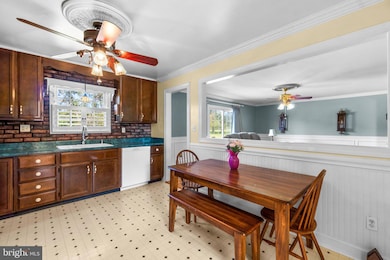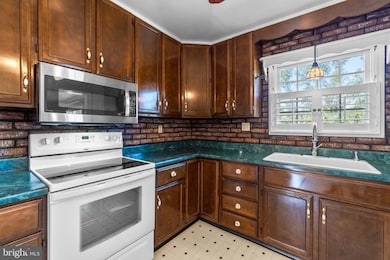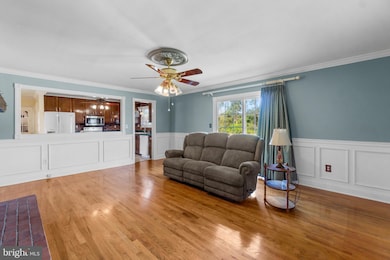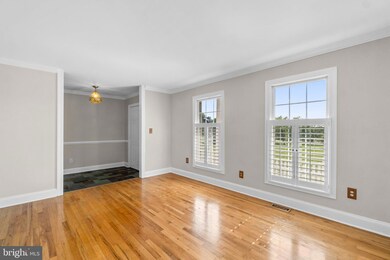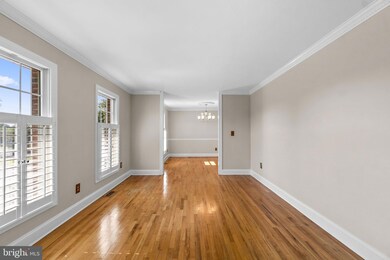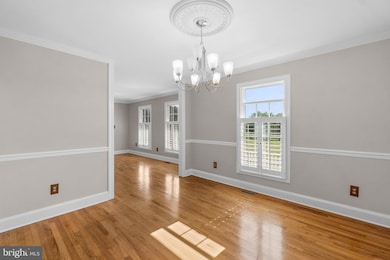
4216 Sykesville Rd Finksburg, MD 21048
Highlights
- View of Trees or Woods
- 2.22 Acre Lot
- Traditional Floor Plan
- Mechanicsville Elementary School Rated A-
- Recreation Room
- Rambler Architecture
About This Home
As of September 2024Discover your dream home in the tranquil setting of Finksburg, MD. This charming rancher sits on 2 acres, offering the perfect mix of comfort and style. Inside, you'll find beautiful hardwood floors and a spacious kitchen with large dark cherry cabinets. Crown molding adds elegance throughout, while the spacious living room features a brick wood-burning fireplace and sliding door to rear yard. The primary bedroom is a retreat with French doors to the outdoors, a walk-in closet, and an en-suite bath. The basement is perfect for entertaining, complete with a clubroom, bar, full bath, second kitchen, an additional room and storage.
Oversized 2-car garage and additional storage, recent HVAC and heat pump updates, this home is a rare find. Don’t miss out!
Home Details
Home Type
- Single Family
Est. Annual Taxes
- $3,869
Year Built
- Built in 1978
Lot Details
- 2.22 Acre Lot
- Southeast Facing Home
- Landscaped
- Level Lot
- Cleared Lot
- Backs to Trees or Woods
- Property is in good condition
Parking
- 2 Car Attached Garage
- 6 Driveway Spaces
- Front Facing Garage
- Off-Street Parking
Property Views
- Woods
- Garden
Home Design
- Rambler Architecture
- Block Foundation
- Shingle Roof
- Vinyl Siding
- Brick Front
Interior Spaces
- Property has 2 Levels
- Traditional Floor Plan
- Chair Railings
- Crown Molding
- Ceiling Fan
- Wood Burning Fireplace
- Fireplace Mantel
- Brick Fireplace
- Double Pane Windows
- Vinyl Clad Windows
- Sliding Windows
- French Doors
- Family Room Off Kitchen
- Living Room
- Dining Room
- Recreation Room
- Storage Room
Kitchen
- Eat-In Kitchen
- Electric Oven or Range
- Built-In Microwave
- Ice Maker
- Dishwasher
Flooring
- Wood
- Carpet
- Laminate
Bedrooms and Bathrooms
- 3 Main Level Bedrooms
- En-Suite Primary Bedroom
- Walk-In Closet
- In-Law or Guest Suite
- Walk-in Shower
Laundry
- Dryer
- Washer
Improved Basement
- Basement Fills Entire Space Under The House
- Sump Pump
- Laundry in Basement
Home Security
- Storm Doors
- Fire and Smoke Detector
Outdoor Features
- Patio
- Exterior Lighting
Location
- Suburban Location
Schools
- Mechanicsville Elementary School
- West Middle School
- Westminster High School
Utilities
- Central Heating and Cooling System
- Vented Exhaust Fan
- 150 Amp Service
- Well
- Electric Water Heater
- Septic Tank
- Cable TV Available
Community Details
- No Home Owners Association
Listing and Financial Details
- Assessor Parcel Number 0704041364
Map
Home Values in the Area
Average Home Value in this Area
Property History
| Date | Event | Price | Change | Sq Ft Price |
|---|---|---|---|---|
| 09/30/2024 09/30/24 | Sold | $510,000 | -1.0% | $164 / Sq Ft |
| 08/31/2024 08/31/24 | Pending | -- | -- | -- |
| 08/23/2024 08/23/24 | For Sale | $515,000 | -- | $165 / Sq Ft |
Tax History
| Year | Tax Paid | Tax Assessment Tax Assessment Total Assessment is a certain percentage of the fair market value that is determined by local assessors to be the total taxable value of land and additions on the property. | Land | Improvement |
|---|---|---|---|---|
| 2024 | $4,233 | $381,567 | $0 | $0 |
| 2023 | $4,060 | $359,333 | $0 | $0 |
| 2022 | $1,467 | $337,100 | $152,200 | $184,900 |
| 2021 | $7,831 | $335,867 | $0 | $0 |
| 2020 | $1,392 | $334,633 | $0 | $0 |
| 2019 | $3,827 | $333,400 | $152,200 | $181,200 |
| 2018 | $1,205 | $326,833 | $0 | $0 |
| 2017 | $1,126 | $320,267 | $0 | $0 |
| 2016 | -- | $313,700 | $0 | $0 |
| 2015 | -- | $308,100 | $0 | $0 |
| 2014 | -- | $302,500 | $0 | $0 |
Mortgage History
| Date | Status | Loan Amount | Loan Type |
|---|---|---|---|
| Previous Owner | $408,000 | New Conventional | |
| Previous Owner | $89,000 | New Conventional | |
| Previous Owner | $50,000 | Unknown |
Deed History
| Date | Type | Sale Price | Title Company |
|---|---|---|---|
| Deed | $510,000 | Old Republic National Title | |
| Deed | $510,000 | Old Republic National Title |
Similar Homes in Finksburg, MD
Source: Bright MLS
MLS Number: MDCR2020916
APN: 04-041364
- 0 Sykesville Rd
- 1873 Lakeland Dr
- 2242 Bollinger Mill Rd
- 2355 Deer Park Rd
- 4004 Robin Hood Way
- 2521 Bollinger Mill Rd
- 1114 Marianna Ave
- Lot 5A Shamrock Estates
- 0 Lot 2 Shamrock Estates Unit MDCR2026194
- Lot 2A Shamrock Estates
- 0 Lot 5a Shamrock Estates Unit MDCR2026196
- 1413 Woodridge Ln
- 1013 Wilda Dr
- 3374 Old Gamber Rd
- 5262 Bartholow Rd
- 4302 Howard Dr
- 990 Prince George Dr
- 0 Hodges Rd
- 2028 Conan Doyle Way
- 1964 Polaris Rd
