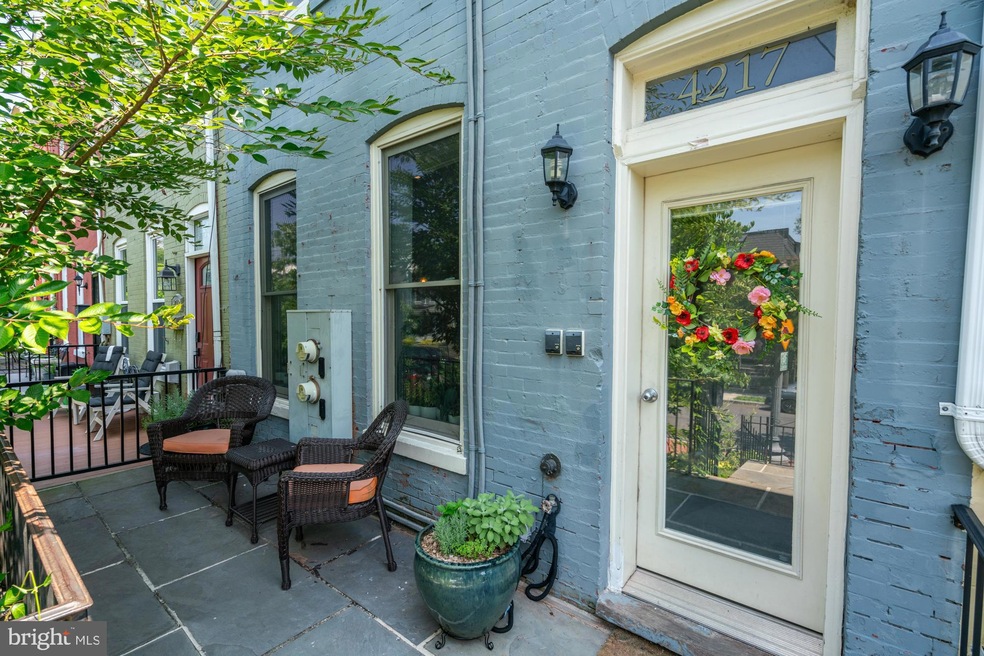
4217 8th St NW Unit 1 Washington, DC 20011
Petworth NeighborhoodHighlights
- Contemporary Architecture
- Patio
- Secure Parking
- Porch
- Central Heating and Cooling System
- 2-minute walk to Petworth Recreation Center
About This Home
As of October 2024Welcome to this tastefully done 2-level above ground condo with 2 bedrooms and 2.5 bathrooms offering over 1,300 square feet of beautifully curated space, perfect for both entertaining and relaxing.
Step into the spacious living room, bathed in natural light from the expansive picture windows. The open kitchen is a chef's delight, featuring granite countertops, stainless steel appliances, and ample cabinet space and pantry area in the closet adjoining the kitchen. Each oversized bedroom boasts multiple large closets and enjoys gorgeous morning sunlight, ensuring you start your day on a bright note.
The main floor full bathroom was renovated in 2023 and features a reclaimed vintage clawfoot tub that was restored for over 20 hours. The bathroom features heated floors and a beautiful vanity. Lighting fixtures and kitchen hardware were also replaced in the last two years.
Choose between sipping your morning coffee on the welcoming front porch or on your rear patio. The back patio is ideal for a container garden, adding a touch of greenery to your outdoor space and also includes an secured parking space with a roll up garage door.
Located in the heart of Petworth, you'll be around the corner from Upshur Street's renowned restaurants (like Timber Pizza, Menya Hosaki, Little Food Studio, and Cinder BBQ), the weekly farmers market, and a vibrant community park. Metro access is only a couple blocks away. Outdoor enthusiasts will love the easy access to Rock Creek Park trails and Rock Creek Parkway 5 blocks west!
Join a community that thrives with events like the annual Petworth Porchfest and Petworth Peanuts. While this block offers a residential tranquility, it is just steps away from the best parts of Petworth.
Property Details
Home Type
- Condominium
Est. Annual Taxes
- $4,250
Year Built
- Built in 1910
Lot Details
- Property is in excellent condition
HOA Fees
- $285 Monthly HOA Fees
Home Design
- Contemporary Architecture
- Brick Exterior Construction
Interior Spaces
- 1,312 Sq Ft Home
- Property has 2 Levels
Bedrooms and Bathrooms
Laundry
- Laundry on main level
- Washer and Dryer Hookup
Parking
- 1 Off-Street Space
- Private Parking
- Parking Space Conveys
- Secure Parking
Outdoor Features
- Patio
- Porch
Utilities
- Central Heating and Cooling System
- Electric Water Heater
Listing and Financial Details
- Tax Lot 2003
- Assessor Parcel Number 3136//2003
Community Details
Overview
- Association fees include common area maintenance, water, trash, sewer
- 2 Units
- Low-Rise Condominium
- Petworth Community
- Petworth Subdivision
Pet Policy
- Dogs and Cats Allowed
Map
Home Values in the Area
Average Home Value in this Area
Property History
| Date | Event | Price | Change | Sq Ft Price |
|---|---|---|---|---|
| 10/07/2024 10/07/24 | Sold | $649,900 | 0.0% | $495 / Sq Ft |
| 09/15/2024 09/15/24 | Pending | -- | -- | -- |
| 09/13/2024 09/13/24 | For Sale | $649,900 | +7.2% | $495 / Sq Ft |
| 08/21/2020 08/21/20 | Sold | $606,500 | +1.3% | $462 / Sq Ft |
| 07/27/2020 07/27/20 | Pending | -- | -- | -- |
| 07/23/2020 07/23/20 | For Sale | $599,000 | -- | $457 / Sq Ft |
Tax History
| Year | Tax Paid | Tax Assessment Tax Assessment Total Assessment is a certain percentage of the fair market value that is determined by local assessors to be the total taxable value of land and additions on the property. | Land | Improvement |
|---|---|---|---|---|
| 2024 | $4,732 | $571,850 | $171,550 | $400,300 |
| 2023 | $4,250 | $556,730 | $167,020 | $389,710 |
| 2022 | $3,924 | $554,070 | $166,220 | $387,850 |
| 2021 | $3,760 | $531,950 | $159,580 | $372,370 |
| 2020 | $4,458 | $524,450 | $157,330 | $367,120 |
| 2019 | $4,308 | $506,880 | $152,060 | $354,820 |
| 2018 | $4,175 | $491,130 | $0 | $0 |
| 2017 | $4,200 | $494,070 | $0 | $0 |
| 2016 | $3,817 | $449,040 | $0 | $0 |
| 2015 | $3,616 | $425,410 | $0 | $0 |
| 2014 | $3,314 | $389,850 | $0 | $0 |
Mortgage History
| Date | Status | Loan Amount | Loan Type |
|---|---|---|---|
| Open | $319,900 | New Conventional | |
| Previous Owner | $485,200 | Purchase Money Mortgage | |
| Previous Owner | $335,000 | New Conventional |
Deed History
| Date | Type | Sale Price | Title Company |
|---|---|---|---|
| Deed | $649,900 | Pinnacle Title | |
| Special Warranty Deed | $606,500 | Paragon Title & Escrow Co |
Similar Homes in Washington, DC
Source: Bright MLS
MLS Number: DCDC2159050
APN: 3136-2003
- 4214 8th St NW
- 811 Upshur St NW Unit 9
- 724 Upshur St NW
- 4301 Kansas Ave NW
- 840 Varnum St NW
- 703 Taylor St NW
- 726 Taylor St NW
- 4124 New Hampshire Ave NW
- 804 Taylor St NW Unit 107
- 804 Taylor St NW Unit 204
- 4402 Kansas Ave NW
- 4428 Kansas Ave NW
- 4107 New Hampshire Ave NW
- 909 Webster St NW Unit 1
- 4016 Georgia Ave NW Unit 9
- 4326 Georgia Ave NW Unit 402
- 4014 Georgia Ave NW Unit 402
- 4014 Georgia Ave NW Unit 201
- 4014 Georgia Ave NW Unit 202
- 4328 Georgia Ave NW Unit B02






