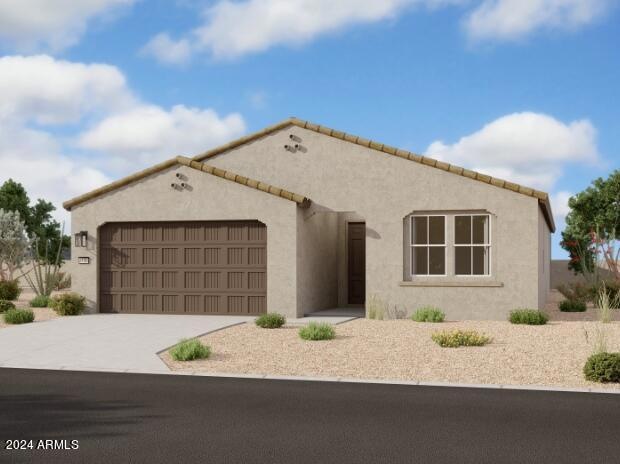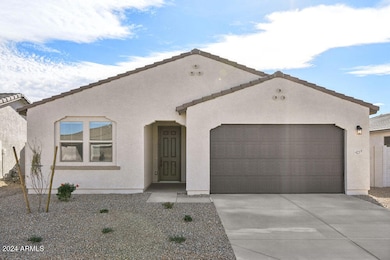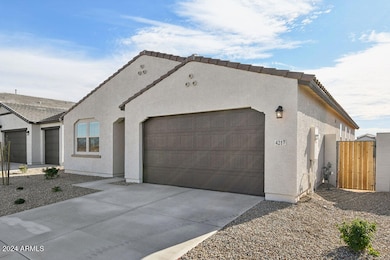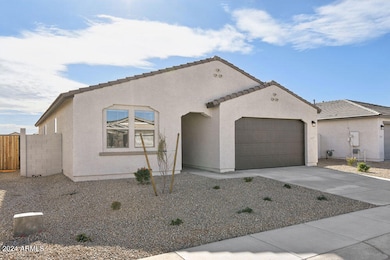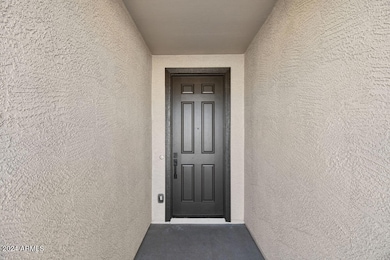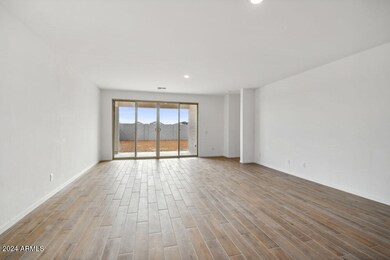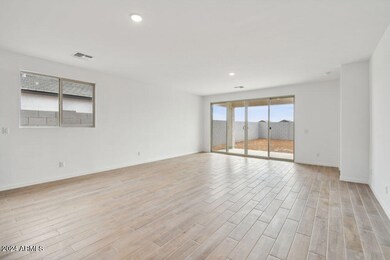
4217 E Brook Lynn Place San Tan Valley, AZ 85140
Highlights
- Spanish Architecture
- Eat-In Kitchen
- Tandem Parking
- Heated Community Pool
- Double Pane Windows
- Dual Vanity Sinks in Primary Bathroom
About This Home
As of March 2025Experience the Sunflower floorplan by Ashton Woods at Bella Vista Farms—a stunning 4 bed, 3 bath home featuring a guest retreat and a 2.5-car garage. The Spanish exterior elevation invites you in, while the 4-panel sliding glass door opens to a covered patio, perfect for indoor-outdoor living. The kitchen boasts 42'' sarsaparilla upper cabinets with champagne bronze hardware, a single basin undermount sink with an upgraded gold faucet, white quartz countertops, a matte white tile backsplash, and stainless steel GE gas appliances. Upgraded 8' interior doors with matte black hardware and 6x36 wood plank-style tile flooring add modern elegance throughout.
Home Details
Home Type
- Single Family
Est. Annual Taxes
- $662
Year Built
- Built in 2024 | Under Construction
Lot Details
- 6,969 Sq Ft Lot
- Desert faces the front of the property
- Block Wall Fence
HOA Fees
- $95 Monthly HOA Fees
Parking
- 2.5 Car Garage
- Tandem Parking
Home Design
- Spanish Architecture
- Wood Frame Construction
- Tile Roof
- Stucco
Interior Spaces
- 2,219 Sq Ft Home
- 1-Story Property
- Ceiling height of 9 feet or more
- Double Pane Windows
- Low Emissivity Windows
- Vinyl Clad Windows
Kitchen
- Eat-In Kitchen
- Built-In Microwave
- Kitchen Island
Bedrooms and Bathrooms
- 4 Bedrooms
- 3 Bathrooms
- Dual Vanity Sinks in Primary Bathroom
Schools
- Magma Ranch K8 Elementary School
- San Tan Elementary Middle School
- Poston Butte High School
Utilities
- Cooling Available
- Heating System Uses Natural Gas
- High Speed Internet
Listing and Financial Details
- Tax Lot 59
- Assessor Parcel Number 210-15-063
Community Details
Overview
- Association fees include ground maintenance
- Bella Vista Farms Co Association, Phone Number (602) 957-9191
- Built by Ashton Woods
- Bella Vista Farms Subdivision, Sunflower Floorplan
Recreation
- Community Playground
- Heated Community Pool
- Bike Trail
Map
Home Values in the Area
Average Home Value in this Area
Property History
| Date | Event | Price | Change | Sq Ft Price |
|---|---|---|---|---|
| 03/28/2025 03/28/25 | Sold | $464,990 | 0.0% | $210 / Sq Ft |
| 03/01/2025 03/01/25 | Pending | -- | -- | -- |
| 01/22/2025 01/22/25 | Price Changed | $464,990 | -1.1% | $210 / Sq Ft |
| 01/10/2025 01/10/25 | Price Changed | $469,990 | -2.1% | $212 / Sq Ft |
| 12/25/2024 12/25/24 | Price Changed | $479,990 | -0.6% | $216 / Sq Ft |
| 11/28/2024 11/28/24 | For Sale | $482,990 | 0.0% | $218 / Sq Ft |
| 10/22/2024 10/22/24 | Pending | -- | -- | -- |
| 08/31/2024 08/31/24 | For Sale | $482,990 | -- | $218 / Sq Ft |
Similar Homes in the area
Source: Arizona Regional Multiple Listing Service (ARMLS)
MLS Number: 6751449
- 4235 E Brook Lynn Place
- 4294 E Bradford Ave
- 3309 E Malibu Dr
- 4201 E Kolin Ln
- 4001 E San Jose St
- 3945 E San Jose St
- 4038 E San Jose St
- 4173 E Kolin Ln
- 3339 E Malibu Dr
- 3325 E Malibu Dr
- 3347 E Malibu Dr
- 32404 N Mockingbird Ln
- 3341 E Rebel Ln
- 3187 E Pineapple Rd
- 3454 Jasmine Way
- 3858 E Kenley Ln
- 3718 E Kenley Ln
- 3794 E Terrel St
- 32341 N Union St
- 3735 Kenley Ln
