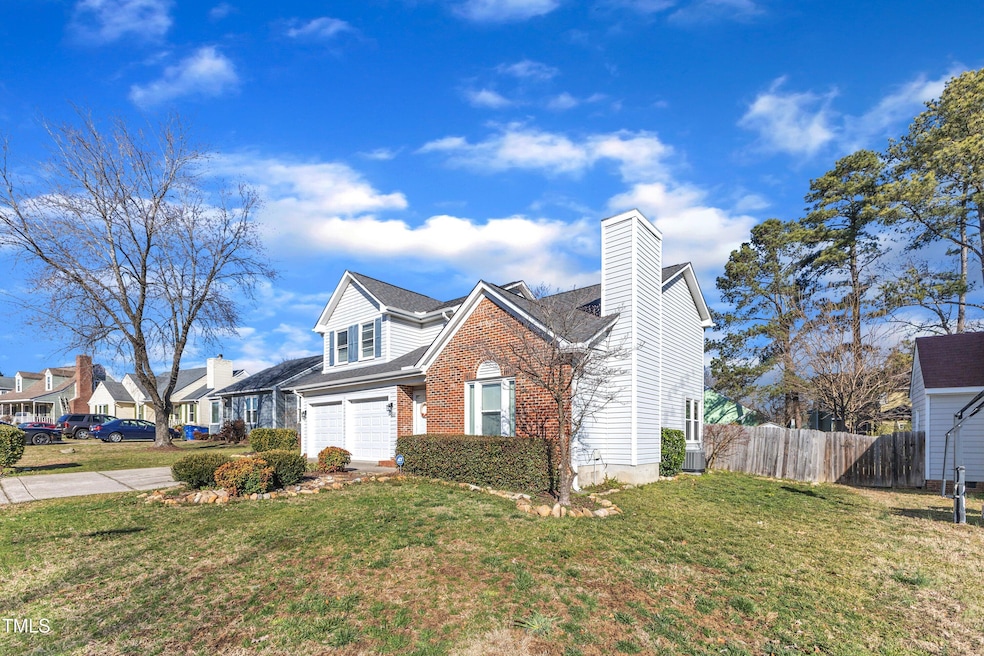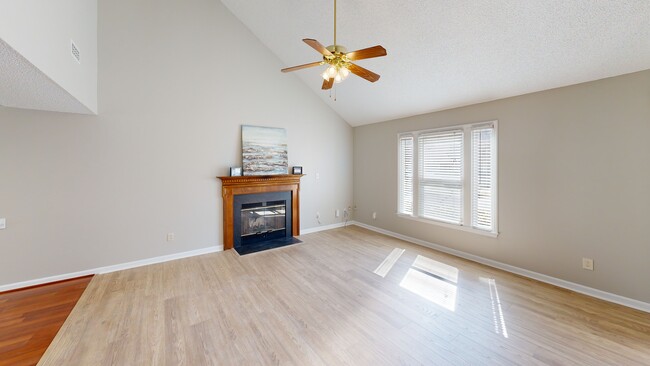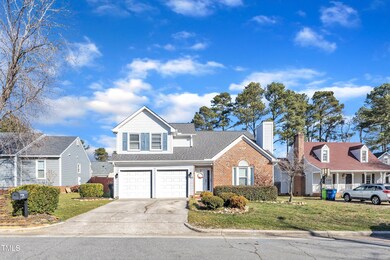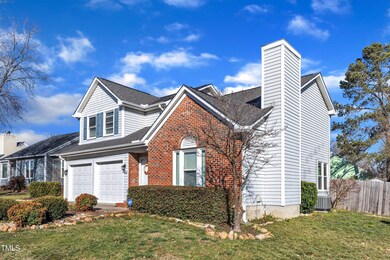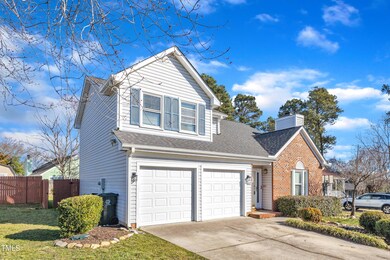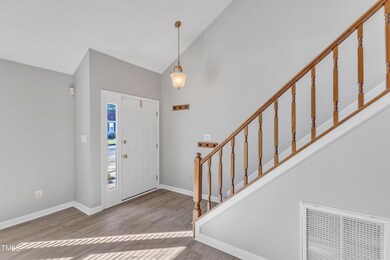
4217 Old Brick Ct Raleigh, NC 27616
Northeast Raleigh NeighborhoodHighlights
- Property is near public transit
- Transitional Architecture
- No HOA
- Vaulted Ceiling
- L-Shaped Dining Room
- Cul-De-Sac
About This Home
As of April 2025Welcome to your new home! This delightful property features soaring vaulted ceilings, a spacious dining room perfect for entertaining, and a cozy eat-in kitchen. Enjoy modern comforts with updated appliances, new windows, and stylish laminate flooring throughout. Be worry free with recently replaced water heater and HVAC.
Step outside to a large, flat backyard fenced for privacy—a perfect setting for outdoor gatherings or quiet relaxation. Plus, with a two-car garage, parking and storage are a breeze.
Conveniently located in NE Raleigh, this cute and inviting home offers both comfort and style in a great neighborhood. Looking for the sought after, home without an HOA, you've found it! Don't miss your chance to see it for yourself—schedule a tour today!
Home Details
Home Type
- Single Family
Est. Annual Taxes
- $3,054
Year Built
- Built in 1991
Lot Details
- 6,970 Sq Ft Lot
- Cul-De-Sac
- South Facing Home
- Wood Fence
- Level Lot
- Cleared Lot
- Few Trees
- Back Yard Fenced and Front Yard
Parking
- 2 Car Attached Garage
- Inside Entrance
- Front Facing Garage
- Garage Door Opener
- 2 Open Parking Spaces
- Off-Street Parking
Home Design
- Transitional Architecture
- Brick Exterior Construction
- Slab Foundation
- Asphalt Roof
- Vinyl Siding
Interior Spaces
- 1,788 Sq Ft Home
- 1-Story Property
- Wired For Sound
- Crown Molding
- Vaulted Ceiling
- Ceiling Fan
- Wood Burning Fireplace
- Double Pane Windows
- Family Room with Fireplace
- L-Shaped Dining Room
- Breakfast Room
- Open Floorplan
Kitchen
- Convection Oven
- Electric Oven
- Free-Standing Electric Range
- Microwave
- Ice Maker
- Dishwasher
Flooring
- Carpet
- Laminate
Bedrooms and Bathrooms
- 3 Bedrooms
- Walk-In Closet
- Double Vanity
- Separate Shower in Primary Bathroom
- Soaking Tub
- Bathtub with Shower
Laundry
- Laundry Room
- Laundry on main level
- Washer and Dryer
Home Security
- Security System Owned
- Smart Lights or Controls
- Smart Home
- Smart Thermostat
- Fire and Smoke Detector
Outdoor Features
- Patio
- Exterior Lighting
- Rain Gutters
Location
- Property is near public transit
Schools
- River Bend Elementary And Middle School
- Rolesville High School
Utilities
- ENERGY STAR Qualified Air Conditioning
- Central Air
- Heat Pump System
- Underground Utilities
- Electric Water Heater
- High Speed Internet
- Phone Available
- Cable TV Available
Community Details
- No Home Owners Association
- Cobblestone Subdivision
Listing and Financial Details
- Home warranty included in the sale of the property
- Assessor Parcel Number 1725.08-88-5675.000
Map
Home Values in the Area
Average Home Value in this Area
Property History
| Date | Event | Price | Change | Sq Ft Price |
|---|---|---|---|---|
| 04/15/2025 04/15/25 | Sold | $365,000 | -2.7% | $204 / Sq Ft |
| 03/13/2025 03/13/25 | Pending | -- | -- | -- |
| 02/27/2025 02/27/25 | For Sale | $375,000 | -- | $210 / Sq Ft |
Tax History
| Year | Tax Paid | Tax Assessment Tax Assessment Total Assessment is a certain percentage of the fair market value that is determined by local assessors to be the total taxable value of land and additions on the property. | Land | Improvement |
|---|---|---|---|---|
| 2024 | $3,054 | $349,313 | $95,000 | $254,313 |
| 2023 | $2,376 | $216,184 | $47,000 | $169,184 |
| 2022 | $2,209 | $216,184 | $47,000 | $169,184 |
| 2021 | $2,123 | $216,184 | $47,000 | $169,184 |
| 2020 | $2,085 | $216,184 | $47,000 | $169,184 |
| 2019 | $1,773 | $151,240 | $34,000 | $117,240 |
| 2018 | $1,672 | $151,240 | $34,000 | $117,240 |
| 2017 | $1,593 | $151,240 | $34,000 | $117,240 |
| 2016 | $1,561 | $151,240 | $34,000 | $117,240 |
| 2015 | $1,628 | $155,299 | $32,000 | $123,299 |
| 2014 | $1,545 | $155,299 | $32,000 | $123,299 |
Mortgage History
| Date | Status | Loan Amount | Loan Type |
|---|---|---|---|
| Open | $358,388 | New Conventional | |
| Closed | $358,388 | New Conventional | |
| Previous Owner | $70,000 | Credit Line Revolving | |
| Previous Owner | $206,896 | VA | |
| Previous Owner | $208,975 | VA | |
| Previous Owner | $177,572 | VA | |
| Previous Owner | $143,896 | VA | |
| Previous Owner | $138,016 | VA | |
| Previous Owner | $148,752 | VA | |
| Previous Owner | $129,500 | Unknown | |
| Previous Owner | $9,750,800 | FHA | |
| Previous Owner | $128,250 | No Value Available |
Deed History
| Date | Type | Sale Price | Title Company |
|---|---|---|---|
| Warranty Deed | $365,000 | None Listed On Document | |
| Warranty Deed | $365,000 | None Listed On Document | |
| Warranty Deed | $144,000 | -- | |
| Warranty Deed | $135,000 | -- |
About the Listing Agent

My passion for helping people has set me apart in this industry. This career is about more than getting my clients to closing, it's about helping them with their journey of homeownership and wealth building for the life of their investments.My goal is to be a true real esate advisor, before, during and after the sale. I rarely send out a calendar, but you can count on me for an investment analysis and tips on renovations or updates with the best ROI. Originally from California, I grew up
Laurie's Other Listings
Source: Doorify MLS
MLS Number: 10078686
APN: 1725.08-88-5675-000
- 4447 Antique Ln Unit D3
- 3659 Top of the Pines Ct
- 4216 Ivy Hill Rd
- 3617 Top of the Pines Ct
- 4522 Centrebrook Cir
- 4622 Vendue Range Dr
- 4200 James
- 4712 Fox Fern Ln
- 4108 4108 Gallatree Ln
- 4712 Bright Pebble Ct
- 4429 Gallatree Ln
- 4217 James Rd
- 4200 James Rd
- 3711 Halford Dr
- 3650 Durwood Ln
- 3806 Sue Ln
- 4809 Kaycee Ct
- 4425 Woodlawn Dr
- 3607 Buffaloe Rd
- 3635 Water Mist Ln
