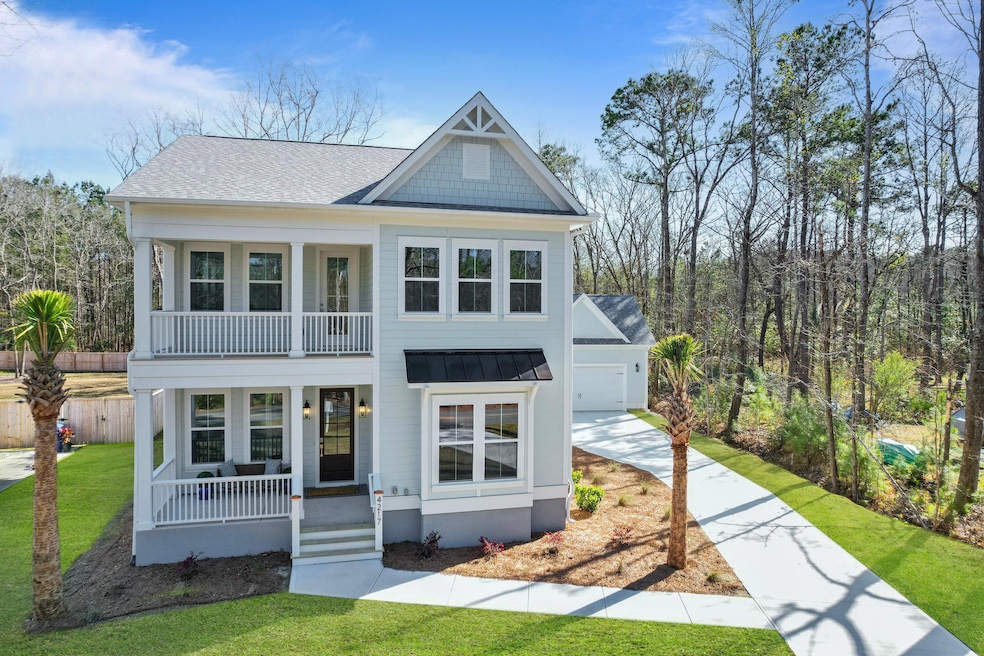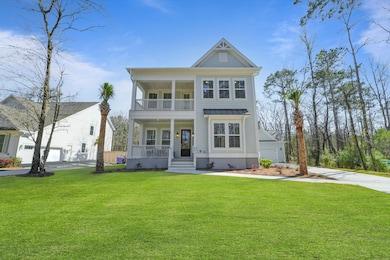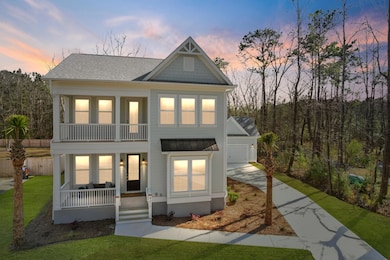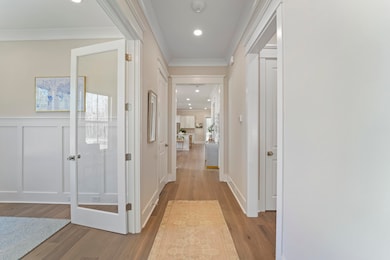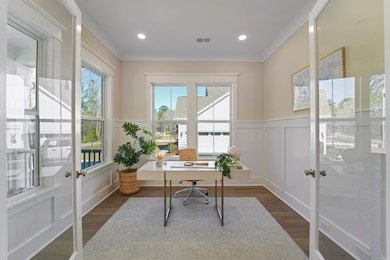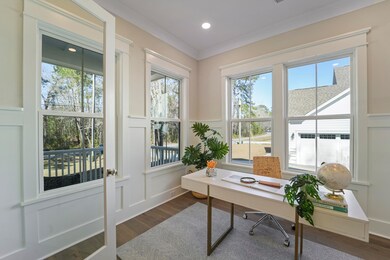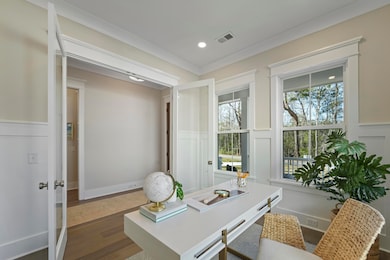
4217 Royal Harbor Rd Hollywood, SC 29449
Estimated payment $4,422/month
Highlights
- Home Theater
- Home Energy Rating Service (HERS) Rated Property
- Traditional Architecture
- New Construction
- Wooded Lot
- Wood Flooring
About This Home
Brand New Construction! Welcome to this stunning newly built Charleston-style cottage nestled on a tranquil wooded lot in the highly desirable Royal Harbor community. This 4-bedroom, 3.5-bathroom home spans 2,688 sq ft of thoughtfully designed living space, offering turn-key, move-in-ready convenience with high-end custom finishes throughout!Step inside to a bright, open-concept floor plan and you will find a home office directly to your left, ideal for remote work. The chef's kitchen takes center stage--featuring quartz countertops, stainless steel appliances, custom backsplash, a double-wide sink, and an oversized island, perfect for entertaining. The living area is framed by a gas log fireplace perfect for the chilly months!irectly off of the kitchen there is an informal dining area for convenience. The main-floor primary suite is a true retreat, boasting tray ceilings, a walk-in closet, and a spa-like en-suite bath with a freestanding soaking tub and custom-tiled walk-in shower. Upstairs, a loft area provides additional flex space, while a private guest suite with an en-suite bath and two more bedrooms with a shared bath complete the second floor. With 9'+ ceilings, designer upgrades, and a fresh, modern aesthetic, this home is truly move-in readyjust unpack and start enjoying brand-new, worry-free living!Directly off of the living area there is a large screened-in porch that overlooks the backyard and detached two-car garage offering ample storage for your cars/toys. Located just one mile from the award winning 18 hole Championship golf course of The Links at Stono Ferry! Which is also home to the College of Charleston Men's and Womens' Golf Teams! Just 25 minutes from Downtown Charleston. Also, just minutes from West Ashley shopping, dining, and amenities, this home offers the perfect blend of seclusion and convenience. Nearby, you'll find top-rated restaurants such as Harvest Moon Lowcountry Grille, Gilligan's, The Kickin Chicken and many more! Just a short drive away you can head to The Wild Olive, Stono Market, Lost Isle and the Royal Tern on Johns Island! For your grocery needs, Publix is conveniently located approximately 2.5 miles away, and Walmart is approximately 4.5 miles away! The area offers various local shops and services, ensuring that all your daily necessities are within easy reach! Don't miss your chance to see this amazing new-construction property before it's gone!!
Home Details
Home Type
- Single Family
Est. Annual Taxes
- $886
Year Built
- Built in 2025 | New Construction
Lot Details
- 0.34 Acre Lot
- Level Lot
- Irrigation
- Wooded Lot
Parking
- 2 Car Garage
- Garage Door Opener
Home Design
- Traditional Architecture
- Charleston Architecture
- Raised Foundation
- Architectural Shingle Roof
Interior Spaces
- 2,688 Sq Ft Home
- 2-Story Property
- Tray Ceiling
- Smooth Ceilings
- High Ceiling
- Ceiling Fan
- Gas Log Fireplace
- Entrance Foyer
- Family Room with Fireplace
- Home Theater
- Home Office
- Loft
- Utility Room with Study Area
- Laundry Room
Kitchen
- Eat-In Kitchen
- Gas Cooktop
- Microwave
- Dishwasher
- Kitchen Island
Flooring
- Wood
- Carpet
- Ceramic Tile
Bedrooms and Bathrooms
- 4 Bedrooms
- Walk-In Closet
Eco-Friendly Details
- Home Energy Rating Service (HERS) Rated Property
Outdoor Features
- Balcony
- Screened Patio
- Rain Gutters
- Front Porch
Schools
- E.B. Ellington Elementary School
- Baptist Hill Middle School
- Baptist Hill High School
Utilities
- Central Air
- Heat Pump System
- Tankless Water Heater
- Septic Tank
Listing and Financial Details
- Home warranty included in the sale of the property
Community Details
Overview
- Built by Grantham Homes
- Royal Harbor Subdivision
Recreation
- Trails
Map
Home Values in the Area
Average Home Value in this Area
Tax History
| Year | Tax Paid | Tax Assessment Tax Assessment Total Assessment is a certain percentage of the fair market value that is determined by local assessors to be the total taxable value of land and additions on the property. | Land | Improvement |
|---|---|---|---|---|
| 2023 | $886 | $3,240 | $0 | $0 |
| 2022 | $833 | $3,240 | $0 | $0 |
| 2021 | $15 | $60 | $0 | $0 |
| 2020 | $15 | $60 | $0 | $0 |
| 2019 | $16 | $60 | $0 | $0 |
| 2017 | $15 | $60 | $0 | $0 |
| 2016 | $15 | $60 | $0 | $0 |
| 2015 | $14 | $60 | $0 | $0 |
| 2014 | $13 | $0 | $0 | $0 |
| 2011 | -- | $0 | $0 | $0 |
Property History
| Date | Event | Price | Change | Sq Ft Price |
|---|---|---|---|---|
| 04/24/2025 04/24/25 | Price Changed | $778,900 | -0.1% | $290 / Sq Ft |
| 03/26/2025 03/26/25 | Price Changed | $779,900 | -1.9% | $290 / Sq Ft |
| 03/13/2025 03/13/25 | For Sale | $794,900 | -- | $296 / Sq Ft |
Deed History
| Date | Type | Sale Price | Title Company |
|---|---|---|---|
| Deed | $577,500 | None Listed On Document | |
| Deed | $577,500 | None Listed On Document | |
| Special Warranty Deed | -- | None Listed On Document | |
| Deed | $54,000 | None Listed On Document |
Mortgage History
| Date | Status | Loan Amount | Loan Type |
|---|---|---|---|
| Open | $30,000,000 | New Conventional | |
| Closed | $30,000,000 | New Conventional |
Similar Homes in the area
Source: CHS Regional MLS
MLS Number: 25006657
APN: 285-13-00-061
- 4209 Royal Harbor Rd
- 4235 Royal Harbor Rd
- 5680 Barbary Coast Rd
- 5691 Captain Kidd Rd
- 5655 Captain Kidd Rd
- 4155 Jean Laffite Rd
- 4333 Cloudmont Dr
- 4366 Cave Ln
- 4406 Sandy Hill Farm Rd
- 4429 Francis Younge Way
- 4462 Francis Yonge Way
- 4029 Gift Blvd
- 4429 Highway 162
- 5221 Water Way Ln
- 5272 Water Way Ln
- 0 Hwy 17 S Unit 18010001
- 3906 Heron Marsh Cir
- 4281 Jacobs Point Ct
- 3984 Gift Blvd
- 3874 Srevir St
