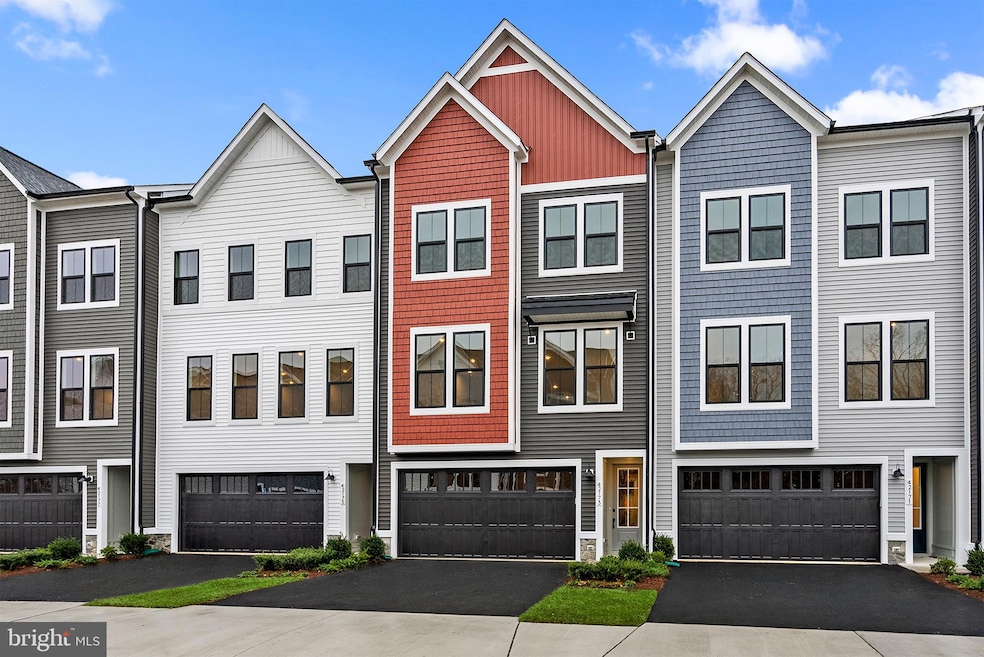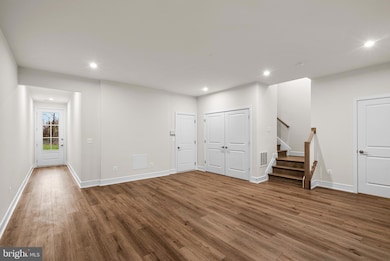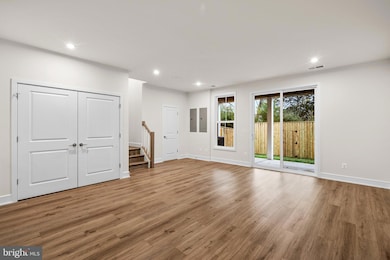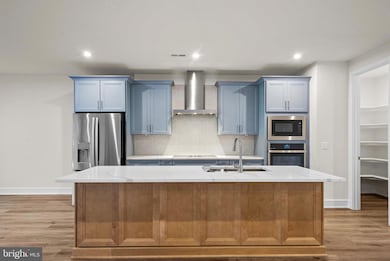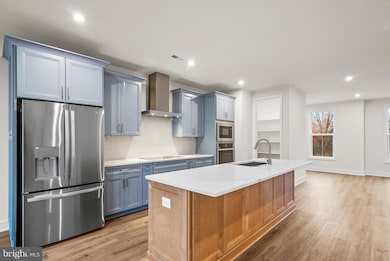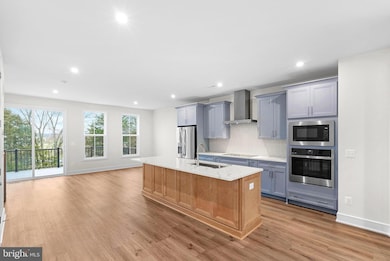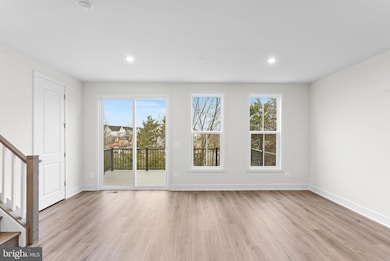
42173 Berrier Farms Terrace Chantilly, VA 20152
Estimated payment $5,146/month
Highlights
- Fitness Center
- Open Floorplan
- Deck
- Liberty Elementary School Rated A
- Clubhouse
- Recreation Room
About This Home
LAST CHANCE to own a brand NEW Townhome in Prosperity Plains! Offering 2,765 finished square feet on four levels, this incredible townhome by VanMetre Homes features four bedrooms, three full bathrooms, and two half bathrooms.The open-concept main level features luxury vinyl plank (LVP) flooring, Family Room, Dining Area, and a Premier Kitchen that serves as the heart of the home. The kitchen boasts upgraded cabinetry, quartz countertops, a tile backsplash, modern stainless-steel appliances, and a generous kitchen island, creating a stylish and functional hub for cooking and entertaining. The expansive rear deck and sizable patio provide ample outdoor space for relaxation and gatherings. As you enter the home, you are welcomed by 9-foot ceilings, solid oak stairs, and luxury vinyl plank flooring throughout, setting the tone for modern elegance.Upstairs, the primary suite offers a large walk-in closet and a 4-piece bathroom with double sinks and a frameless shower with a built-in seat. Two additional bedrooms, another full bathroom, and a convenient upstairs laundry room complete this level.The finished top level provides a private retreat with a 4th bedroom and a full bathroom. The ground floor includes a generously sized multipurpose recreational room, an additional half bathroom, and seamless access to the front-load, two-car finished garage. Built to the highest energy efficiency standards, this new home offers long-term savings and comfort. It also comes with a post-settlement warranty and has never been lived in before.Prosperity Plains is a vibrant community offering a pool, tot lot, fitness center, and clubhouse for social gatherings. Scenic walking trails wind through the community, encouraging outdoor exploration and connection with nature. Conveniently located in Loudoun County with easy access to Fairfax County, the community offers an ideal balance of serene living and urban connectivity.Don’t miss out on this incredible opportunity to make this beautiful townhome your own! Take advantage of closing cost assistance through Intercoastal Mortgage and Walker Title.
Open House Schedule
-
Saturday, April 26, 20251:00 to 3:00 pm4/26/2025 1:00:00 PM +00:004/26/2025 3:00:00 PM +00:00**OPEN HOUSE** LAST CHANCE to own a brand NEW Townhome in Prosperity Plains! Offering 2,765 finished square feet on four levels, this incredible townhome by VanMetre Homes features four bedrooms, three full bathrooms, and two half bathrooms.Add to Calendar
Townhouse Details
Home Type
- Townhome
Est. Annual Taxes
- $4,500
Year Built
- Built in 2024
Lot Details
- 2,178 Sq Ft Lot
- Property is in excellent condition
HOA Fees
- $165 Monthly HOA Fees
Parking
- 2 Car Attached Garage
- Front Facing Garage
Home Design
- Transitional Architecture
- Blown-In Insulation
- Batts Insulation
- CPVC or PVC Pipes
Interior Spaces
- 2,765 Sq Ft Home
- Property has 4 Levels
- Open Floorplan
- Ceiling height of 9 feet or more
- Double Pane Windows
- Low Emissivity Windows
- Vinyl Clad Windows
- Insulated Windows
- Window Screens
- Insulated Doors
- Great Room
- Family Room Off Kitchen
- Dining Room
- Recreation Room
- Attic
Kitchen
- Built-In Oven
- Cooktop
- Built-In Microwave
- Dishwasher
- Stainless Steel Appliances
- Kitchen Island
- Upgraded Countertops
- Disposal
Flooring
- Carpet
- Ceramic Tile
- Luxury Vinyl Plank Tile
Bedrooms and Bathrooms
- 4 Bedrooms
- En-Suite Primary Bedroom
- En-Suite Bathroom
- Walk-In Closet
- Bathtub with Shower
- Walk-in Shower
Laundry
- Laundry on upper level
- Washer and Dryer Hookup
Eco-Friendly Details
- Energy-Efficient Appliances
Outdoor Features
- Deck
- Patio
Schools
- Liberty Elementary School
- Mercer Middle School
- John Champe High School
Utilities
- Central Air
- Heat Pump System
- Programmable Thermostat
- Electric Water Heater
Listing and Financial Details
- Tax Lot 3
- Assessor Parcel Number 206287314000
Community Details
Overview
- $1,000 Capital Contribution Fee
- Association fees include common area maintenance, management, pool(s), reserve funds, snow removal, trash
- Built by VAN METRE HOMES
- Prosperity Plains Subdivision, Tia 24 F2 Floorplan
Amenities
- Common Area
- Clubhouse
Recreation
- Community Playground
- Fitness Center
- Community Pool
- Jogging Path
Map
Home Values in the Area
Average Home Value in this Area
Property History
| Date | Event | Price | Change | Sq Ft Price |
|---|---|---|---|---|
| 04/16/2025 04/16/25 | Price Changed | $825,155 | -0.4% | $298 / Sq Ft |
| 04/02/2025 04/02/25 | Price Changed | $828,155 | -0.4% | $300 / Sq Ft |
| 03/15/2025 03/15/25 | For Sale | $831,155 | -- | $301 / Sq Ft |
Similar Homes in Chantilly, VA
Source: Bright MLS
MLS Number: VALO2091010
- 42180 Berrier Farms Terrace
- 25500 Oak Medley Terrace
- 42076 Byrnes View Terrace
- 42026 Cherish Ct
- 25561 Royal Hunter Dr
- 25262 Celest Terrace
- 25265 Doolittle Ln
- 25257 Doolittle Ln
- 41932 Hickory Meadow Terrace
- 41930 Hickory Meadow Terrace
- 41936 Hickory Meadow Terrace
- 41901 Hogan Forest Terrace
- 41903 Hogan Forest Terrace
- 41897 Hogan Forest Terrace
- 41940 Hickory Meadow Terrace
- 25629 Red Cherry Dr
- 25652 Red Cherry Dr
- 41919 Poplar Meadow Terrace
- 41917 Hogan Forest Terrace
- 25771 Double Bridle Terrace
