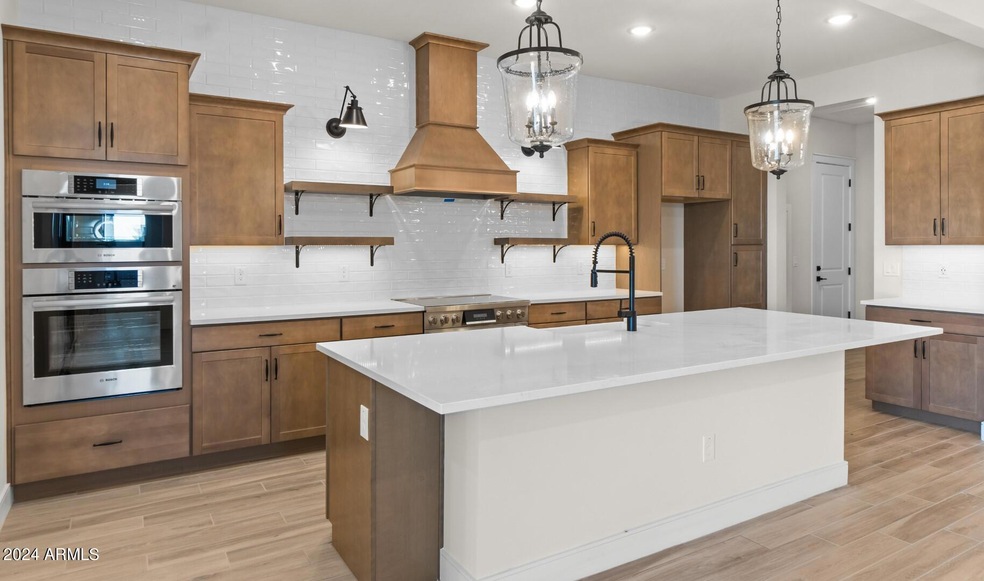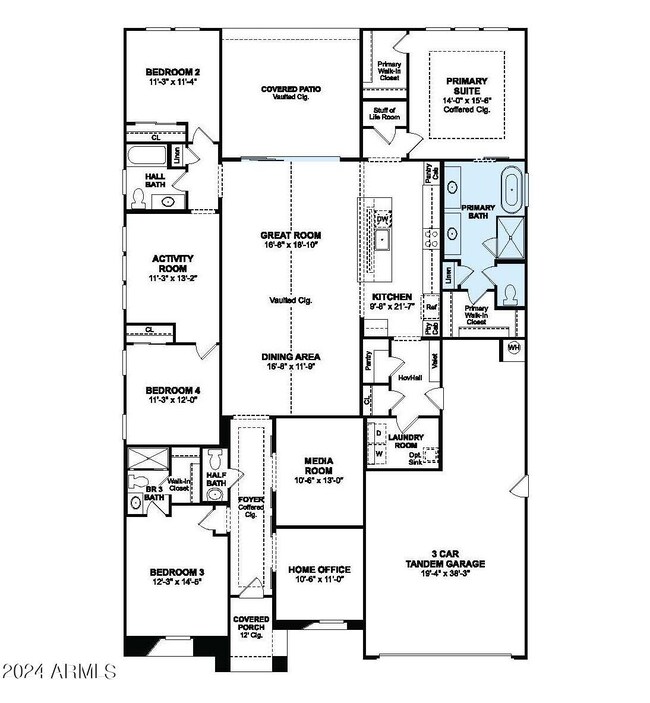
42177 N Cutbow Trail San Tan Valley, AZ 85140
Highlights
- Spanish Architecture
- Covered patio or porch
- Double Pane Windows
- Corner Lot
- 3 Car Direct Access Garage
- Tandem Parking
About This Home
As of January 2025Ready for a December 2024 MOVE_IN!! ***Be in your new home for the Holidays!!! ***Welcome to Edgewood Estates conveniently located in the Queen Creek Corridor. Discover this stunning home featuring a spacious great room and gourmet kitchen with a large island, perfect for entertaining. With 4 bedrooms and 3 baths, including a Primary Suite featuring a luxurious primary bath with resort-like shower and freestanding tub. Additional highlights include a media room, home office, and a 3-car tandem garage. This home combines elegance and functionality, offering a stylish and versatile living space for every need. ^^^Up to 6% of Base Price can be applied towards closing cost and/or short-long term interest rate buydowns when choosing our preferred Lender. Additional eligibility and limited time restrictions apply.
Last Agent to Sell the Property
K. Hovnanian Great Western Homes, LLC License #BR586112000

Home Details
Home Type
- Single Family
Est. Annual Taxes
- $118
Year Built
- Built in 2024 | Under Construction
Lot Details
- 7,277 Sq Ft Lot
- Desert faces the front of the property
- Block Wall Fence
- Corner Lot
- Front Yard Sprinklers
HOA Fees
- $100 Monthly HOA Fees
Parking
- 3 Car Direct Access Garage
- 2 Open Parking Spaces
- Tandem Parking
- Garage Door Opener
Home Design
- Spanish Architecture
- Wood Frame Construction
- Spray Foam Insulation
- Cellulose Insulation
- Tile Roof
- Siding
- Low Volatile Organic Compounds (VOC) Products or Finishes
- Stucco
Interior Spaces
- 2,744 Sq Ft Home
- 1-Story Property
- Ceiling height of 9 feet or more
- Double Pane Windows
- ENERGY STAR Qualified Windows with Low Emissivity
- Vinyl Clad Windows
- Smart Home
Kitchen
- Built-In Microwave
- Kitchen Island
Flooring
- Carpet
- Tile
Bedrooms and Bathrooms
- 4 Bedrooms
- 3.5 Bathrooms
- Dual Vanity Sinks in Primary Bathroom
- Bathtub With Separate Shower Stall
Schools
- Ranch Elementary School
- J. O. Combs Middle School
- Combs High School
Utilities
- Refrigerated Cooling System
- Heating Available
- Water Softener
- High Speed Internet
- Cable TV Available
Additional Features
- No or Low VOC Paint or Finish
- Covered patio or porch
Listing and Financial Details
- Tax Lot 113
- Assessor Parcel Number 104-24-655
Community Details
Overview
- Association fees include ground maintenance
- Trestle Management Association, Phone Number (480) 422-0888
- Built by K. Hovnanian Homes
- Edgewood Estates Subdivision, Geneva Floorplan
- FHA/VA Approved Complex
Recreation
- Community Playground
Map
Home Values in the Area
Average Home Value in this Area
Property History
| Date | Event | Price | Change | Sq Ft Price |
|---|---|---|---|---|
| 01/17/2025 01/17/25 | Sold | $694,990 | 0.0% | $253 / Sq Ft |
| 12/12/2024 12/12/24 | Pending | -- | -- | -- |
| 10/08/2024 10/08/24 | Price Changed | $694,990 | -7.5% | $253 / Sq Ft |
| 09/30/2024 09/30/24 | Price Changed | $751,147 | +8.1% | $274 / Sq Ft |
| 09/30/2024 09/30/24 | For Sale | $694,990 | +5.9% | $253 / Sq Ft |
| 08/19/2024 08/19/24 | Pending | -- | -- | -- |
| 07/23/2024 07/23/24 | For Sale | $655,990 | -5.6% | $239 / Sq Ft |
| 07/23/2024 07/23/24 | Price Changed | $694,990 | -- | $253 / Sq Ft |
Similar Homes in the area
Source: Arizona Regional Multiple Listing Service (ARMLS)
MLS Number: 6734842
- 42137 N Cutbow Trail
- 42103 N Cutbow Trail
- 42104 N Golden Trail
- 42223 N Golden Trail
- 42046 N Golden Trail
- 42064 N Golden Trail
- 42084 N Golden Trail
- 42065 N Cutbow Trail
- 621 E Grayling Rd
- 621 E Grayling Rd
- 621 E Grayling Rd
- 42140 N Golden Trail
- 42120 N Golden Trail
- 682 E Coho Dr
- 702 E Coho Dr
- 42158 N Golden Trail
- 490 E Aurora Dr
- 504 E Aurora Dr
- 682 E Aurora Dr
- 505 E Aurora Dr






