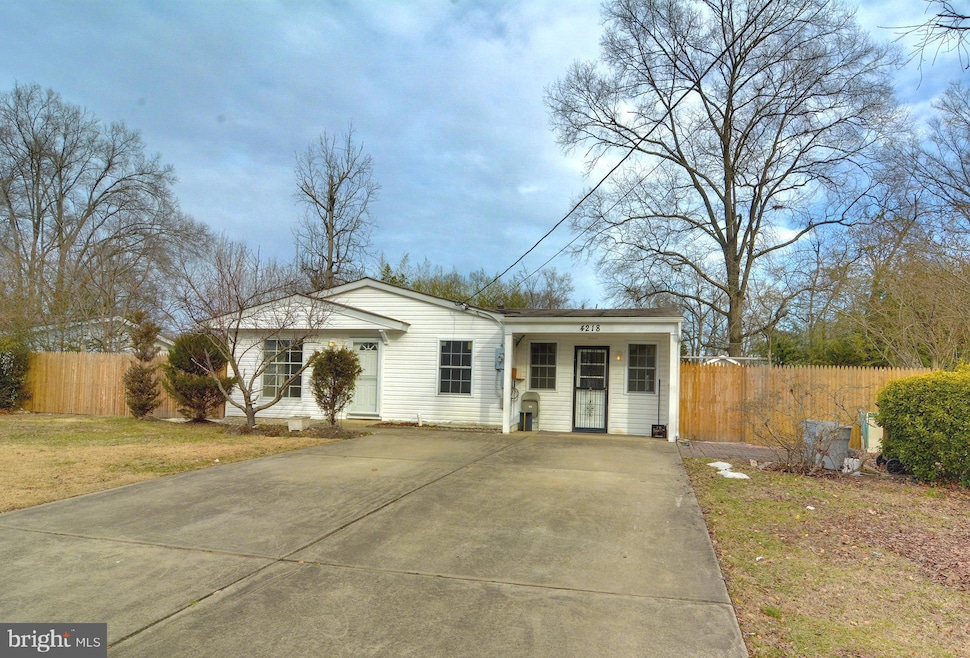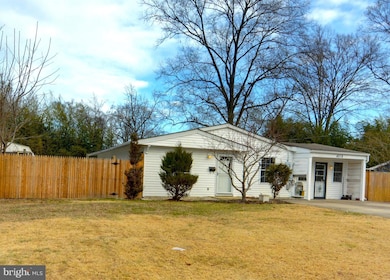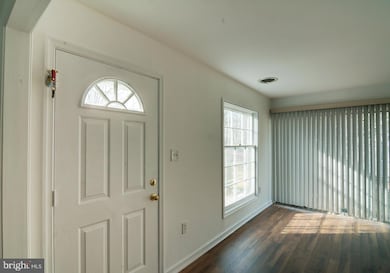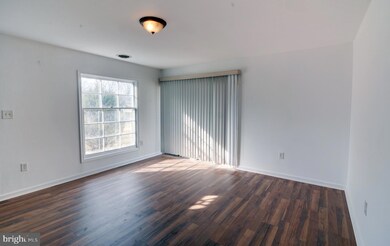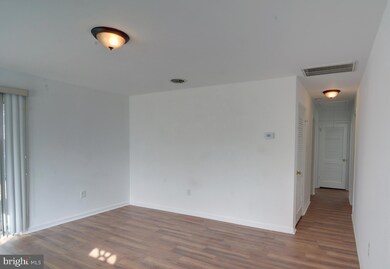
4218 Fairglen Dr Alexandria, VA 22309
Woodlawn NeighborhoodEstimated payment $3,288/month
Total Views
27,663
3
Beds
1
Bath
972
Sq Ft
$523
Price per Sq Ft
Highlights
- Open Floorplan
- Backs to Trees or Woods
- No HOA
- Rambler Architecture
- Main Floor Bedroom
- Eat-In Kitchen
About This Home
$2,000 PRICE REDUCTION! Sales price is LOWER than 2025 tax assessment! | Serene lot with a fully fenced in back yard, raised garden beds, quaint fairy bridge, spacious driveway, and two sheds. Ready to make it your own! New flooring all throughout. Electricity, plumbing, and roof completely replaced in 2009. New HVAC and hot water heater. NO HOA!
Home Details
Home Type
- Single Family
Est. Annual Taxes
- $5,422
Year Built
- Built in 1959
Lot Details
- 0.26 Acre Lot
- Backs to Trees or Woods
- Property is zoned 130
Parking
- Off-Street Parking
Home Design
- Rambler Architecture
- Slab Foundation
- Wood Siding
Interior Spaces
- 972 Sq Ft Home
- Property has 1 Level
- Open Floorplan
- Living Room
- Dining Room
Kitchen
- Eat-In Kitchen
- Stove
- Dishwasher
Bedrooms and Bathrooms
- 3 Main Level Bedrooms
- En-Suite Primary Bedroom
- 1 Full Bathroom
Laundry
- Dryer
- Washer
Outdoor Features
- Patio
- Shed
- Storage Shed
Utilities
- Forced Air Heating and Cooling System
- Vented Exhaust Fan
- Electric Water Heater
Community Details
- No Home Owners Association
- Fairfield Subdivision, Rambler Floorplan
Listing and Financial Details
- Tax Lot 65
- Assessor Parcel Number 1012 09 0065
Map
Create a Home Valuation Report for This Property
The Home Valuation Report is an in-depth analysis detailing your home's value as well as a comparison with similar homes in the area
Home Values in the Area
Average Home Value in this Area
Tax History
| Year | Tax Paid | Tax Assessment Tax Assessment Total Assessment is a certain percentage of the fair market value that is determined by local assessors to be the total taxable value of land and additions on the property. | Land | Improvement |
|---|---|---|---|---|
| 2024 | $5,977 | $468,000 | $213,000 | $255,000 |
| 2023 | $5,613 | $454,000 | $199,000 | $255,000 |
| 2022 | $5,406 | $431,190 | $186,000 | $245,190 |
| 2021 | $4,976 | $389,920 | $171,000 | $218,920 |
| 2020 | $4,706 | $366,360 | $167,000 | $199,360 |
| 2019 | $4,389 | $338,320 | $152,000 | $186,320 |
| 2018 | $3,810 | $331,320 | $145,000 | $186,320 |
| 2017 | $3,918 | $307,770 | $132,000 | $175,770 |
| 2016 | $3,911 | $307,770 | $132,000 | $175,770 |
| 2015 | $3,780 | $307,770 | $132,000 | $175,770 |
| 2014 | $3,406 | $274,940 | $118,000 | $156,940 |
Source: Public Records
Property History
| Date | Event | Price | Change | Sq Ft Price |
|---|---|---|---|---|
| 04/16/2025 04/16/25 | Pending | -- | -- | -- |
| 04/07/2025 04/07/25 | Price Changed | $508,000 | -0.4% | $523 / Sq Ft |
| 02/07/2025 02/07/25 | For Sale | $510,000 | -- | $525 / Sq Ft |
Source: Bright MLS
Similar Homes in Alexandria, VA
Source: Bright MLS
MLS Number: VAFX2220654
APN: 1012-09-0065
Nearby Homes
- 8117 Norwood Dr
- 8008 Ashboro Dr
- 3883 Manzanita Place Unit 58D
- 3809 Laramie Place Unit 125I
- 3802 El Camino Place Unit 3
- 3801D Needles Place Unit D
- 3841 El Camino Place Unit 12
- 3906D Sonora Place Unit 84D
- 8083 Pantano Place
- 3808 Miramonte Place Unit B
- 7990 Audubon Ave Unit 203
- 7971 Audubon Ave Unit B1
- 7965 Audubon Ave Unit C2
- 8205 Glyn St
- 4223 Main St
- 8352 Brockham Dr
- 7904 Stork Rd
- 8336 Claremont Woods Dr
- 7832 Eagle Ave
- 8382 Brockham Dr Unit E
