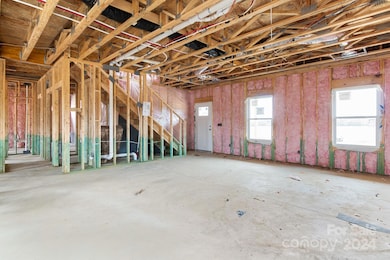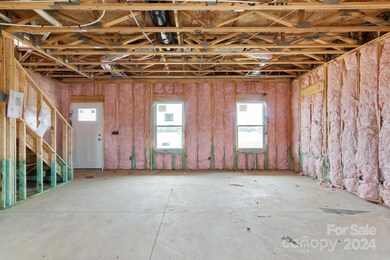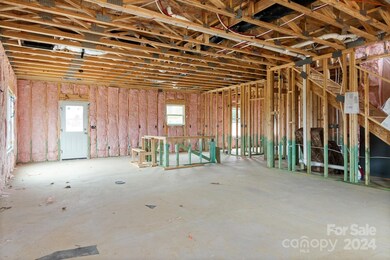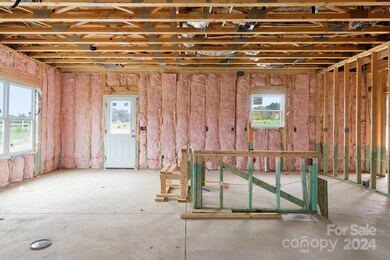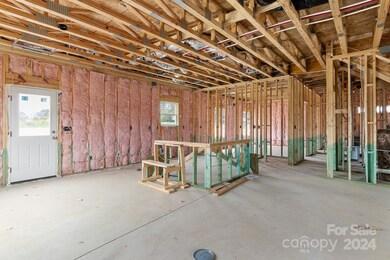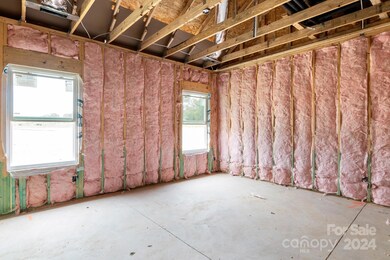
4218 Old Monroe Marshville Rd Wingate, NC 28174
Highlights
- Under Construction
- Open Floorplan
- Transitional Architecture
- Rock Rest Elementary School Rated A-
- Wooded Lot
- Covered patio or porch
About This Home
As of March 2025ACTIVE CONSTRUCTION SITE- BE CAREFUL!! Start the New Year in your NEW Home in 2025! This home hosts a spacious OPEN Floor-plan with 9ft ceilings on the Main Floor! The home will also feature Designer LVP throughout! Great Room is HUGE w/Ceiling Fan & the Dining Area is sectioned off w/a Beautiful Chandelier. Kitchen is AWESOME w/a HUGE Center Island, White Shaker Cabinets, NEW SS Appliances w/Refrigerator included and Granite Counter-tops w/Designer Back-splash. Laundry is on the Main Floor. Primary Bedroom is on the Main floor. This room features a Designer Ceiling Fan & a HUGE Walk-in Closet! Luxury Primary Bath with Dual Granite Vanity & Designer Tile Shower. UP: Jr Primary suite with Full bath. Additional Guest Bath & 2 other bedrooms. HUGE Bonus room with HUGE Closet to house all your GAMES or extra storage! Approx. 400 sqft patio off the back too-subcontractor poured wrong patio size, this is being corrected ASAP. This lot is over 2.0 Acres!
Last Agent to Sell the Property
RE/MAX Executive Brokerage Email: cherieburris@gmail.com License #236844

Home Details
Home Type
- Single Family
Year Built
- Built in 2025 | Under Construction
Lot Details
- Open Lot
- Cleared Lot
- Wooded Lot
- Property is zoned AF8
Parking
- 2 Car Attached Garage
- Front Facing Garage
- Garage Door Opener
- Driveway
- 5 Open Parking Spaces
Home Design
- Home is estimated to be completed on 2/21/25
- Transitional Architecture
- Arts and Crafts Architecture
- Slab Foundation
- Composition Roof
- Vinyl Siding
Interior Spaces
- 2-Story Property
- Open Floorplan
- Insulated Windows
- Vinyl Flooring
Kitchen
- Breakfast Bar
- Self-Cleaning Oven
- Electric Range
- Microwave
- Plumbed For Ice Maker
- Dishwasher
- Kitchen Island
Bedrooms and Bathrooms
- Walk-In Closet
Laundry
- Laundry Room
- Washer and Electric Dryer Hookup
Outdoor Features
- Covered patio or porch
Schools
- Wingate Elementary School
- East Union Middle School
- Forest Hills High School
Utilities
- Central Heating and Cooling System
- Heat Pump System
- Electric Water Heater
- Septic Tank
Community Details
- Built by Victory Builders
- The Justine
Listing and Financial Details
- Assessor Parcel Number 02248035
Map
Home Values in the Area
Average Home Value in this Area
Property History
| Date | Event | Price | Change | Sq Ft Price |
|---|---|---|---|---|
| 03/21/2025 03/21/25 | Sold | $485,000 | 0.0% | $201 / Sq Ft |
| 09/17/2024 09/17/24 | For Sale | $485,000 | -- | $201 / Sq Ft |
Similar Homes in Wingate, NC
Source: Canopy MLS (Canopy Realtor® Association)
MLS Number: 4183217
- 2021 Witmore Rd
- 2700 Pageland Hwy
- 2916 Pageland Hwy
- 2414 Pageland Hwy
- 310 Chaney St
- 117 Gwyn St
- 4122 Old Monroe Marshville Rd
- 211 Todd Cir
- 0 Chaney St
- 1300 Lena St
- 1933 Tin Roof Ln
- 333 E Village Dr
- 1040 Bull Dog Ln
- 1328 Lena St
- 1844 Giana Ln
- 4206 Old Monroe Marshville Rd
- 307 E Old Highway 74 None
- 217 E Old Highway 74 Unit 4
- 1208 Cottage Green Dr Unit 140
- 5044 Barbara Jean Ln

