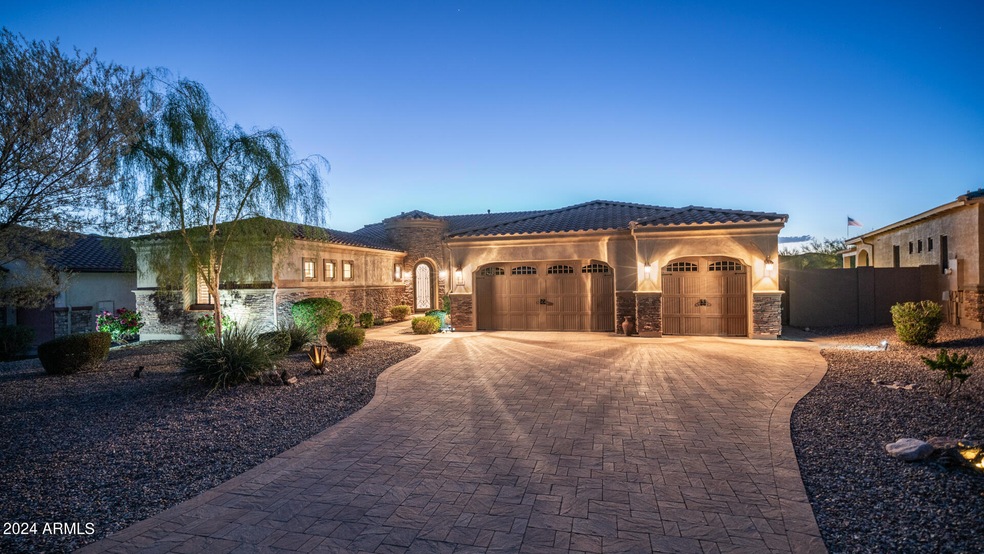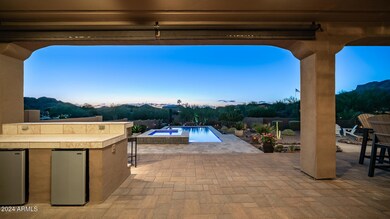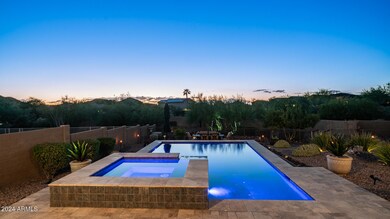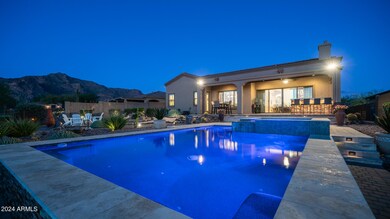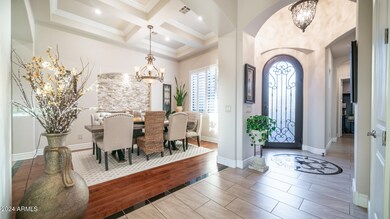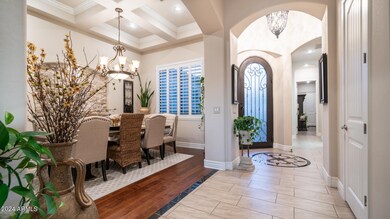
4218 S Last Chance Trail Gold Canyon, AZ 85118
Highlights
- Heated Spa
- 0.46 Acre Lot
- Wood Flooring
- Gated Community
- Mountain View
- Santa Barbara Architecture
About This Home
As of December 2024Stunning home with mountain views in a gated community with paver driveway and entrance. You will love the warm and inviting designer touches from the moment you enter through the iron front door. Including beautiful plank tile flooring and hand scraped wood flooring. The kitchen looks into the spacious family room & features a large island great for meal prep or entertaining, upgraded cabinetry, stone backsplash, 5 burner gas cooktop, stainless appliances. Relax in the family room w/ stone fireplace & views out back to the amazing backyard. Formal dining room has coffered ceilings & crown molding. Master bedroom is spacious w/ a soaking tub, large shower & walk in closet. Nice sized secondary bedrooms & one is used as a media room. Enjoy the sparkling pool & spa w/views! The professionally designed backyard goes beyond the pool area to realx and enjoy the desert scenery AZ offers. Invite family and friends over to enjoy amazing BBQ on your built in BBQ Island. Custom shade screens on the patio area a plus! You will love the indoor/outdoor lifestyle this home offers and the amazing mountain views. This home is great for a fulltime resident or second homeowner. Gold Canyon is a great city with great golf, hiking, biking, lakes and adventure nearby!
Last Agent to Sell the Property
Your Home Sold Guaranteed Realty License #SA026080000

Home Details
Home Type
- Single Family
Est. Annual Taxes
- $5,382
Year Built
- Built in 2014
Lot Details
- 0.46 Acre Lot
- Private Streets
- Desert faces the front and back of the property
- Wrought Iron Fence
- Block Wall Fence
- Front and Back Yard Sprinklers
- Sprinklers on Timer
- Private Yard
HOA Fees
- $100 Monthly HOA Fees
Parking
- 3 Car Direct Access Garage
- Garage Door Opener
Home Design
- Santa Barbara Architecture
- Wood Frame Construction
- Tile Roof
- Stucco
Interior Spaces
- 3,185 Sq Ft Home
- 1-Story Property
- Ceiling height of 9 feet or more
- Ceiling Fan
- Gas Fireplace
- Double Pane Windows
- Low Emissivity Windows
- Family Room with Fireplace
- Mountain Views
Kitchen
- Eat-In Kitchen
- Breakfast Bar
- Gas Cooktop
- Kitchen Island
- Granite Countertops
Flooring
- Wood
- Carpet
- Tile
Bedrooms and Bathrooms
- 4 Bedrooms
- Primary Bathroom is a Full Bathroom
- 3.5 Bathrooms
- Dual Vanity Sinks in Primary Bathroom
- Bathtub With Separate Shower Stall
Accessible Home Design
- No Interior Steps
Pool
- Heated Spa
- Play Pool
- Pool Pump
Outdoor Features
- Covered patio or porch
- Built-In Barbecue
- Playground
Schools
- Peralta Trail Elementary School
- Cactus Canyon Junior High
- Apache Junction High School
Utilities
- Refrigerated Cooling System
- Heating System Uses Natural Gas
- Water Filtration System
- Water Softener
- High Speed Internet
- Cable TV Available
Listing and Financial Details
- Tax Lot 27
- Assessor Parcel Number 108-15-027
Community Details
Overview
- Association fees include ground maintenance, street maintenance
- Trestle Association, Phone Number (480) 422-0888
- Built by Hughes Construction
- Mountain Whisper At Gold Canyon Ranch Subdivision, Custom Floorplan
Security
- Gated Community
Map
Home Values in the Area
Average Home Value in this Area
Property History
| Date | Event | Price | Change | Sq Ft Price |
|---|---|---|---|---|
| 12/18/2024 12/18/24 | Sold | $1,045,000 | -5.0% | $328 / Sq Ft |
| 11/13/2024 11/13/24 | Pending | -- | -- | -- |
| 10/03/2024 10/03/24 | For Sale | $1,100,000 | +109.7% | $345 / Sq Ft |
| 08/04/2015 08/04/15 | Sold | $524,500 | -1.9% | $170 / Sq Ft |
| 06/04/2015 06/04/15 | Pending | -- | -- | -- |
| 01/05/2015 01/05/15 | For Sale | $534,900 | -- | $173 / Sq Ft |
Tax History
| Year | Tax Paid | Tax Assessment Tax Assessment Total Assessment is a certain percentage of the fair market value that is determined by local assessors to be the total taxable value of land and additions on the property. | Land | Improvement |
|---|---|---|---|---|
| 2025 | $5,474 | $76,468 | -- | -- |
| 2024 | $5,138 | $77,027 | -- | -- |
| 2023 | $5,382 | $64,112 | $4,352 | $59,760 |
| 2022 | $5,138 | $50,051 | $4,352 | $45,699 |
| 2021 | $5,239 | $47,639 | $0 | $0 |
| 2020 | $5,090 | $48,009 | $0 | $0 |
| 2019 | $5,030 | $40,553 | $0 | $0 |
| 2018 | $4,855 | $39,387 | $0 | $0 |
| 2017 | $4,788 | $39,526 | $0 | $0 |
| 2016 | $4,511 | $39,314 | $4,352 | $34,962 |
| 2014 | $891 | $3,200 | $3,200 | $0 |
Mortgage History
| Date | Status | Loan Amount | Loan Type |
|---|---|---|---|
| Previous Owner | $34,000 | Unknown | |
| Previous Owner | $417,000 | New Conventional | |
| Previous Owner | $1,068,750 | Seller Take Back | |
| Previous Owner | $566,720 | Stand Alone First |
Deed History
| Date | Type | Sale Price | Title Company |
|---|---|---|---|
| Warranty Deed | $1,045,000 | Title Alliance | |
| Warranty Deed | $524,500 | Grand Canyon Title Agency | |
| Special Warranty Deed | $1,125,000 | None Available | |
| Warranty Deed | -- | None Available | |
| Interfamily Deed Transfer | -- | Chicago Title Insurance Co | |
| Cash Sale Deed | $250,000 | Old Republic Title Agency | |
| Interfamily Deed Transfer | -- | Chicago Title Insurance Co | |
| Special Warranty Deed | $634,539 | Chicago Title Insurance Co |
About the Listing Agent

In 1985, Carol was a PTA President, a member of the Boys & Girls Club Board of Directors, and a mother of two. Following the death of her husband, she needed a source of income to provide for her family. Her friend suggested she become a realtor, and she enrolled in real estate school. A month later, she was licensed and ready.
Fast forward 10 years. Carol had become an established realtor and was joined by her daughter, Vikki Royse Middlebrook, and son-in-law, Eric Middlebrook. She hired a
Carol A.'s Other Listings
Source: Arizona Regional Multiple Listing Service (ARMLS)
MLS Number: 6765505
APN: 108-15-027
- 10649 E Saddle Blanket Trail
- 4215 S Willow Springs Trail
- 0 E Baseline Ave Unit 6816212
- 10255 E Golden Rim Cir
- 4333 S Pony Rider Trail
- 4249 S Pony Rider Trail
- 4267 S Strong Box Rd
- 3686 S Kings Ranch Ct
- 4782 S Pura Vida Way Unit 1
- 3723 S Pottery Rd
- 4755 S Pura Vida Way
- 10316 E Rimrock Loop
- 10751 E Cactus View Cir
- 4185 S Redtail Trail
- 10630 E Cactus View Cir
- 00 S Kings Ranch Lot 5 Ct
- 4309 S Priceless View Dr
- 3529 S Kings Ranch Lot 1 Ct
- 3525 S Kings Ranch Rd Unit 4
- 4846 S Rimrock Loop
