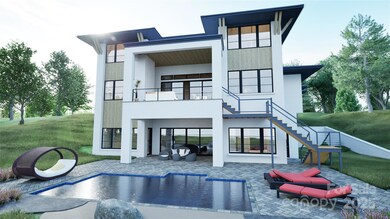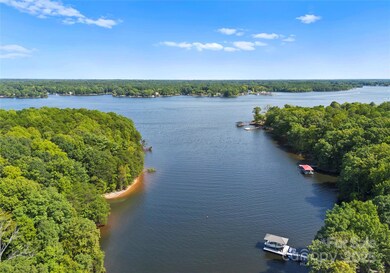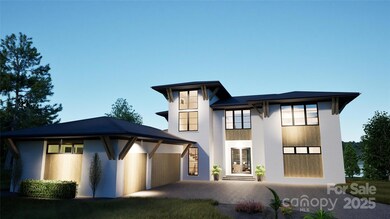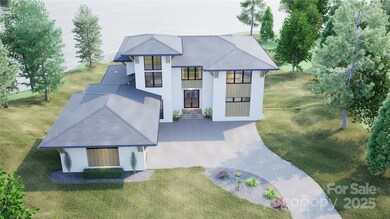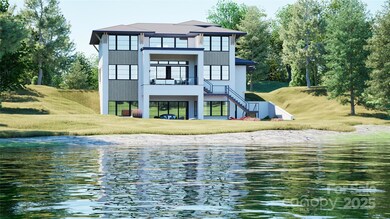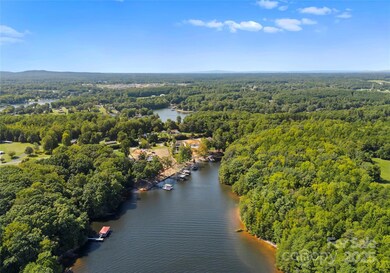4218 Sigmon Cove Ln Unit 6 Terrell, NC 28682
Lake Norman of Catawba NeighborhoodEstimated payment $18,637/month
Highlights
- Water Views
- Pier
- Pool and Spa
- Sherrills Ford Elementary School Rated A-
- Boat Slip
- Home Under Construction
About This Home
With over 100 feet of pristine shoreline & unobstructed water views, this reimagined modern waterfront estate epitomizes luxury & sophistication. Located in an exclusive, gated enclave with only seven homesites, this exceptional residence is surrounded by exquisite custom homes by Kenneth Bealer Homes.
Thoughtfully designed, featuring floating stairs & an elevator, this lakeside retreat blends cutting-edge smart home technology & timeless designer finishes for effortless elegance. With 4 beds, 5.5 bath , & an inspired floor plan, it flows seamlessly, culminating in an outdoor oasis with a resort-style pool. Set within a quiet cove yet offering long-range vistas, this home balances seclusion & natural beauty. Just 45 minutes from Charlotte, it’s close to shopping, dining, healthcare, & premier amenities while preserving the serene lakefront lifestyle. An extraordinary waterfront masterpiece, this home invites personalization to reflect your vision. Call the listing agent for details.
Listing Agent
Ivester Jackson Distinctive Properties Brokerage Email: anna@ivesterjackson.com License #276908
Co-Listing Agent
Ivester Jackson Distinctive Properties Brokerage Email: anna@ivesterjackson.com License #303241
Home Details
Home Type
- Single Family
Est. Annual Taxes
- $1,547
Year Built
- Home Under Construction
Lot Details
- Private Lot
- Sloped Lot
- Wooded Lot
- Property is zoned R-30
HOA Fees
- $125 Monthly HOA Fees
Parking
- 3 Car Attached Garage
- Driveway
- 4 Open Parking Spaces
Home Design
- Home is estimated to be completed on 1/1/26
- Wood Siding
- Stucco
Interior Spaces
- 2-Story Property
- Elevator
- Open Floorplan
- Wet Bar
- Wired For Data
- Built-In Features
- Bar Fridge
- Ceiling Fan
- Propane Fireplace
- Insulated Windows
- Pocket Doors
- Mud Room
- Entrance Foyer
- Great Room with Fireplace
- Screened Porch
- Wood Flooring
- Water Views
- Laundry Room
Kitchen
- Breakfast Bar
- Built-In Self-Cleaning Double Oven
- Gas Range
- Range Hood
- Microwave
- Dishwasher
- Wine Refrigerator
- Kitchen Island
- Disposal
Bedrooms and Bathrooms
- Walk-In Closet
- Garden Bath
Finished Basement
- Walk-Out Basement
- Walk-Up Access
- Interior and Exterior Basement Entry
- Basement Storage
Pool
- Pool and Spa
- In Ground Pool
Outdoor Features
- Pier
- Waterfront has a Concrete Retaining Wall
- Boat Slip
- Balcony
- Deck
- Fireplace in Patio
- Outdoor Fireplace
- Terrace
Utilities
- Central Air
- Heating System Uses Propane
- Septic Tank
- Fiber Optics Available
- Cable TV Available
Listing and Financial Details
- Assessor Parcel Number 4617045088360000
Community Details
Overview
- The Vineyards At Kiser Island HOA, Phone Number (484) 553-1911
- Built by Kenneth Bealer Homes
- The Vineyards At Kiser Island Subdivision
- Mandatory home owners association
Security
- Card or Code Access
Map
Home Values in the Area
Average Home Value in this Area
Tax History
| Year | Tax Paid | Tax Assessment Tax Assessment Total Assessment is a certain percentage of the fair market value that is determined by local assessors to be the total taxable value of land and additions on the property. | Land | Improvement |
|---|---|---|---|---|
| 2024 | $1,547 | $314,200 | $314,200 | $0 |
| 2023 | $1,516 | $314,200 | $314,200 | $0 |
| 2022 | $2,215 | $314,200 | $314,200 | $0 |
| 2021 | $2,215 | $314,200 | $314,200 | $0 |
| 2020 | $2,215 | $314,200 | $314,200 | $0 |
| 2019 | $2,215 | $314,200 | $0 | $0 |
| 2018 | $0 | $284,900 | $284,900 | $0 |
| 2017 | $0 | $0 | $0 | $0 |
| 2016 | $1,869 | $0 | $0 | $0 |
| 2015 | $1,328 | $284,900 | $284,900 | $0 |
| 2014 | $1,328 | $221,300 | $221,300 | $0 |
Property History
| Date | Event | Price | Change | Sq Ft Price |
|---|---|---|---|---|
| 01/24/2025 01/24/25 | For Sale | $3,300,000 | -- | $634 / Sq Ft |
Deed History
| Date | Type | Sale Price | Title Company |
|---|---|---|---|
| Warranty Deed | $500,000 | None Listed On Document | |
| Warranty Deed | $500,000 | None Listed On Document | |
| Warranty Deed | $350,000 | None Listed On Document | |
| Warranty Deed | $230,000 | None Available |
Source: Canopy MLS (Canopy Realtor® Association)
MLS Number: 4216054
APN: 4617045088360000
- 8580 Birchwood Ln Unit 1
- 4098 Kiser Cove Ln
- 4361 Beechwood Trail
- 4377 Kiser Island Rd
- 9490 Sherrills Ford Rd
- 8678 Peninsula Dr
- 3776 Yorkshire Place
- 3758 Yorkshire Place
- 4446 Marion Dr
- 8487 Mayflower Ct
- 3911 Granite St
- 3905 Granite St
- 3922 Townes Blvd
- 8097 Sheffield Dr
- 3865 Granite St
- 3871 Mill Run
- 3830 Mill Run
- 123 Renwick Ln Unit 227
- 3611 Whitney Way
- 4115 Cascade St

