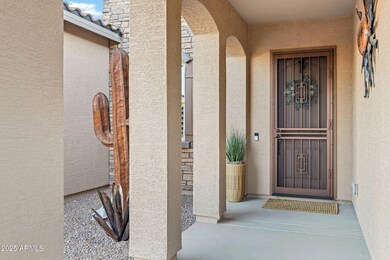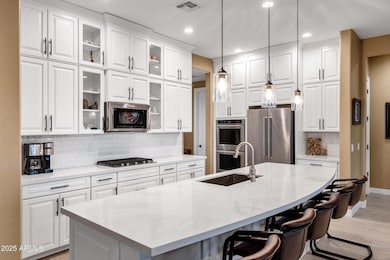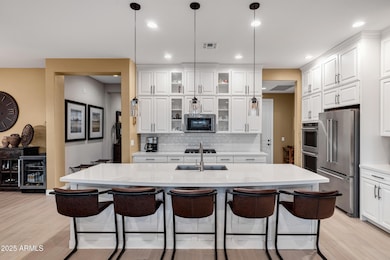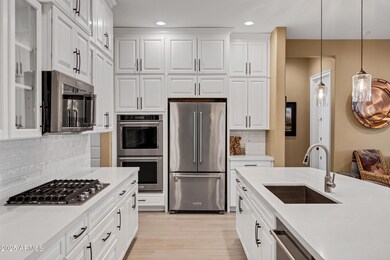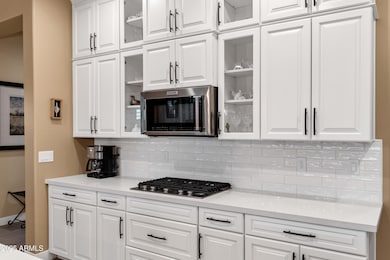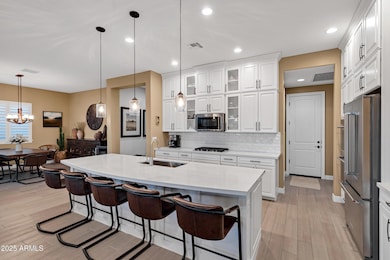
42189 W Cactus Flower Maricopa, AZ 85138
Rancho El Dorado NeighborhoodHighlights
- Fitness Center
- Heated Pool
- Clubhouse
- Gated with Attendant
- Waterfront
- Tennis Courts
About This Home
As of April 2025Exquisite waterfront homesite with a southern exposure and heated pool in the Award Winning Active Adult Community of Province. Looking for a model home? Look no further! Popular Redding floor plan with 3 full bedrooms plus den and 2.5 baths. Gorgeous kitchen with white cabinetry floor to ceiling, quartz countertops, custom tile backsplash and stainless steel appliances. Split floor plan works perfect for hosting guests and provides incredible storage with walk in closets in every bedroom. Your backyard oasis includes a spacious, covered, travertine patio along with an outdoor kitchen and a sparkling heated pool. This backyard is an entertainer's dream. The meticulously cared for home will impress the most sophisticated buyer. Beautiful tile plank floors and plantation shutters throughout. Start Living the GOOD LIFE!
Home Details
Home Type
- Single Family
Est. Annual Taxes
- $3,597
Year Built
- Built in 2021
Lot Details
- 8,967 Sq Ft Lot
- Waterfront
- Desert faces the front and back of the property
- Wrought Iron Fence
- Backyard Sprinklers
- Sprinklers on Timer
HOA Fees
- $285 Monthly HOA Fees
Parking
- 2 Car Garage
Home Design
- Wood Frame Construction
- Spray Foam Insulation
- Tile Roof
- Stucco
Interior Spaces
- 2,297 Sq Ft Home
- 1-Story Property
- Ceiling Fan
- Double Pane Windows
- Low Emissivity Windows
- Tinted Windows
Kitchen
- Eat-In Kitchen
- Gas Cooktop
- Built-In Microwave
- Kitchen Island
Flooring
- Carpet
- Tile
Bedrooms and Bathrooms
- 3 Bedrooms
- 2.5 Bathrooms
- Dual Vanity Sinks in Primary Bathroom
Pool
- Heated Pool
Schools
- Adult Elementary And Middle School
- Adult High School
Utilities
- Cooling Available
- Heating Available
Listing and Financial Details
- Tax Lot 68
- Assessor Parcel Number 512-12-068
Community Details
Overview
- Association fees include cable TV, ground maintenance, street maintenance
- Ccmc Association, Phone Number (480) 921-7500
- Built by Meritage Homes
- Province Parcel 8 Subdivision, Redding Floorplan
Amenities
- Clubhouse
- Recreation Room
Recreation
- Tennis Courts
- Fitness Center
- Heated Community Pool
- Community Spa
- Bike Trail
Security
- Gated with Attendant
Map
Home Values in the Area
Average Home Value in this Area
Property History
| Date | Event | Price | Change | Sq Ft Price |
|---|---|---|---|---|
| 04/10/2025 04/10/25 | Sold | $639,000 | 0.0% | $278 / Sq Ft |
| 02/16/2025 02/16/25 | Pending | -- | -- | -- |
| 02/08/2025 02/08/25 | For Sale | $639,000 | -- | $278 / Sq Ft |
Tax History
| Year | Tax Paid | Tax Assessment Tax Assessment Total Assessment is a certain percentage of the fair market value that is determined by local assessors to be the total taxable value of land and additions on the property. | Land | Improvement |
|---|---|---|---|---|
| 2025 | $3,597 | $40,156 | -- | -- |
| 2024 | $124 | $45,473 | -- | -- |
| 2023 | $3,633 | $8,074 | $8,074 | $0 |
| 2022 | $124 | $8,074 | $8,074 | $0 |
| 2021 | $127 | $8,612 | $0 | $0 |
| 2020 | $122 | $8,612 | $0 | $0 |
| 2019 | $113 | $560 | $0 | $0 |
| 2018 | $116 | $560 | $0 | $0 |
| 2017 | $118 | $560 | $0 | $0 |
| 2016 | $108 | $560 | $560 | $0 |
| 2014 | -- | $560 | $560 | $0 |
Deed History
| Date | Type | Sale Price | Title Company |
|---|---|---|---|
| Warranty Deed | $639,000 | Security Title Agency | |
| Special Warranty Deed | $451,600 | Carefree Title Agency Inc |
Similar Homes in Maricopa, AZ
Source: Arizona Regional Multiple Listing Service (ARMLS)
MLS Number: 6817733
APN: 512-12-068
- 42024 W Rosewood Ln
- 42318 W Abbey Rd
- 41912 W Cactus Flower
- 42085 W Morning Glory Way
- 21093 N Willow Rd
- 42413 W Abbey Rd
- 42195 W Lavender Dr
- 20780 N Gardenia Rd
- 21404 N Van Loo Dr
- 20745 N Verbena Ln
- 20710 N Gardenia Rd
- 42575 W Abbey Rd
- 41848 W Michaels Dr
- 20670 N Confetti Ct
- 20627 N Lemon Drop Dr
- 21397 N Goles Dr
- 41945 W Hospitality Ln
- 41935 W Hospitality Ln
- 41910 W Hospitality Ln
- 20934 N Sweet Dreams Dr

