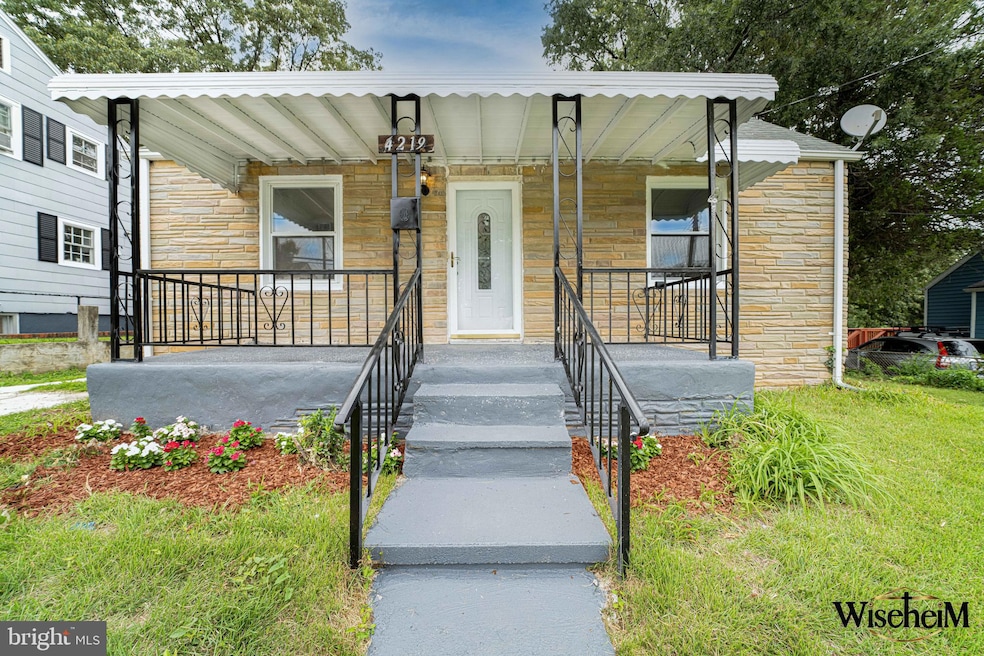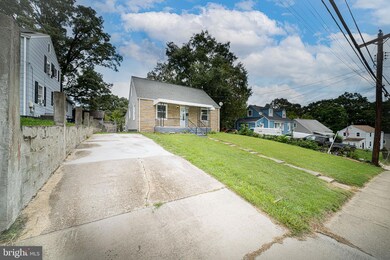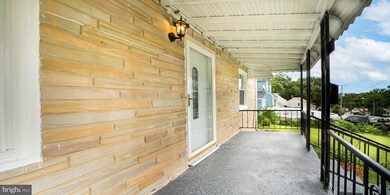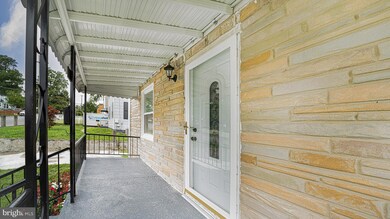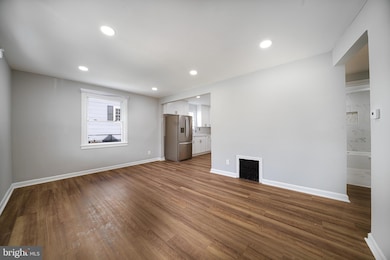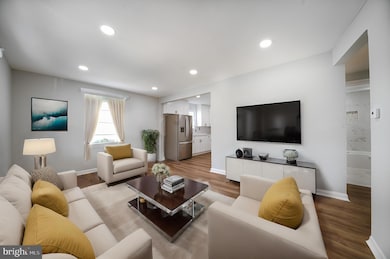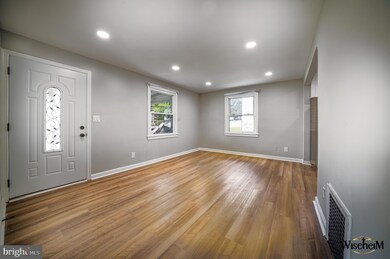
4219 71st Ave Hyattsville, MD 20784
Landover Hills NeighborhoodHighlights
- Open Floorplan
- Main Floor Bedroom
- 1 Fireplace
- Cape Cod Architecture
- Garden View
- Combination Kitchen and Living
About This Home
As of March 2025Back to the Market at No Seller's Fault and buyer's Default. But the good news is: This beautiful home is FHA Appraised for $423,000 (Report is Available upon request).
Charming Hyattsville Gem with Modern Updates and Expansive Fully-Fenced Back Yard
Welcome to 4219 71st Ave, a beautifully fully renovated home nestled in the heart of Hyattsville. This 4-bedroom, 2-bathroom residence offers new flooring, new kitchen cabinets, countertops, appliances, paint, washer and drying units, recessed lights, windows, and beautifully renovated bathrooms.
First Floor:
This home features a separate suite, providing a serene retreat with its private entrance to the outside. This spacious bedroom includes a cozy fireplace and ample closet space, making it ideal for in-laws, guests, or even a home office. With a nearby bathroom conveniently located just steps away, this suite offers both comfort and privacy, creating a perfect space for extended family or visitors to feel right at home.
Step inside to find a spacious living area bathed in natural light and a neutral color palette that creates an inviting atmosphere. The updated kitchen makes making meals a delight.
Two additional bedrooms provide plenty of space for the family. A second full bathroom ensures convenience for all.
Second Floor:
Head upstairs to find a generous loft area, ideal for an office, lounge, or relaxation space. A walk-in closet offers enough storage for all your needs. Additionally, there is a sizable fourth bedroom that can serve as an extension of the office or as a separate, private room.
Outdoors:
The property features a long driveway with plenty of parking and additional off-street parking options. The expansive, fully-fenced backyard offers a perfect setting for entertaining, gardening, or relaxing in the fresh air.
Located in a quiet, tree-lined neighborhood, this home is just minutes from local parks, schools, shopping, and dining options. Commuting to Washington, D.C., and surrounding areas is a breeze with easy access to major highways and public transportation.
Don’t miss this opportunity to own a piece of Hyattsville’s charm. Schedule your private tour today!
Virtually-staged photos have been included so you can better envision the space.
Home Details
Home Type
- Single Family
Est. Annual Taxes
- $6,164
Year Built
- Built in 1940 | Remodeled in 2024
Lot Details
- 6,600 Sq Ft Lot
- Wood Fence
- Wire Fence
- Back Yard Fenced and Front Yard
- Property is in excellent condition
- Property is zoned RSF65
Home Design
- Cape Cod Architecture
- Frame Construction
- Architectural Shingle Roof
- Stone Siding
- Vinyl Siding
Interior Spaces
- 1,550 Sq Ft Home
- Property has 2 Levels
- Open Floorplan
- Recessed Lighting
- 1 Fireplace
- Window Screens
- Combination Kitchen and Living
- Garden Views
- Crawl Space
Kitchen
- Gas Oven or Range
- Stove
- Built-In Microwave
- Dishwasher
- Stainless Steel Appliances
- Upgraded Countertops
- Disposal
Flooring
- Ceramic Tile
- Luxury Vinyl Plank Tile
Bedrooms and Bathrooms
- Walk-In Closet
- 2 Full Bathrooms
- Bathtub with Shower
Laundry
- Laundry on main level
- Dryer
- Washer
Parking
- 6 Parking Spaces
- 3 Driveway Spaces
Accessible Home Design
- Doors are 32 inches wide or more
Utilities
- Central Heating and Cooling System
- Vented Exhaust Fan
- Natural Gas Water Heater
- Phone Available
- Cable TV Available
Community Details
- No Home Owners Association
- Landover Hills Subdivision
Listing and Financial Details
- Tax Lot 35
- Assessor Parcel Number 17020141713
Map
Home Values in the Area
Average Home Value in this Area
Property History
| Date | Event | Price | Change | Sq Ft Price |
|---|---|---|---|---|
| 03/25/2025 03/25/25 | Sold | $408,000 | +2.3% | $263 / Sq Ft |
| 02/10/2025 02/10/25 | Price Changed | $399,000 | -3.8% | $257 / Sq Ft |
| 12/03/2024 12/03/24 | Price Changed | $414,900 | -1.9% | $268 / Sq Ft |
| 11/04/2024 11/04/24 | Price Changed | $423,000 | +2.0% | $273 / Sq Ft |
| 08/22/2024 08/22/24 | For Sale | $414,900 | +56.6% | $268 / Sq Ft |
| 05/29/2024 05/29/24 | Sold | $265,000 | -3.6% | $171 / Sq Ft |
| 05/15/2024 05/15/24 | Pending | -- | -- | -- |
| 05/04/2024 05/04/24 | For Sale | $275,000 | -- | $177 / Sq Ft |
Tax History
| Year | Tax Paid | Tax Assessment Tax Assessment Total Assessment is a certain percentage of the fair market value that is determined by local assessors to be the total taxable value of land and additions on the property. | Land | Improvement |
|---|---|---|---|---|
| 2024 | $6,570 | $321,600 | $0 | $0 |
| 2023 | $4,688 | $303,600 | $75,500 | $228,100 |
| 2022 | $7,974 | $290,767 | $0 | $0 |
| 2021 | $7,730 | $277,933 | $0 | $0 |
| 2020 | $4,046 | $265,100 | $70,200 | $194,900 |
| 2019 | $3,901 | $241,833 | $0 | $0 |
| 2018 | $3,717 | $218,567 | $0 | $0 |
| 2017 | $3,549 | $195,300 | $0 | $0 |
| 2016 | -- | $184,167 | $0 | $0 |
| 2015 | $3,118 | $173,033 | $0 | $0 |
| 2014 | $3,118 | $161,900 | $0 | $0 |
Deed History
| Date | Type | Sale Price | Title Company |
|---|---|---|---|
| Deed | $45,500 | -- |
Similar Homes in Hyattsville, MD
Source: Bright MLS
MLS Number: MDPG2123558
APN: 02-0141713
- 4120 Fairfax St
- 4205 73rd Ave
- 4102 71st Ave
- 3902 Thornwood Rd
- 4006 70th Ave
- 3903 73rd Ave
- 6918 Randolph St
- 7414 Parkwood St
- 5102 72nd Place
- 4909 70th Ave
- 4828 Woodlawn Dr
- 6840 Standish Dr
- 4714 Glenoak Rd
- 3717 Harmon Ave
- 6913 Freeport St
- 4719 68th Ave
- 7701 Emerson Rd
- 4710 Rockford Dr
- 6811 Greenvale Pkwy
- 3706 Ingalls Ave
