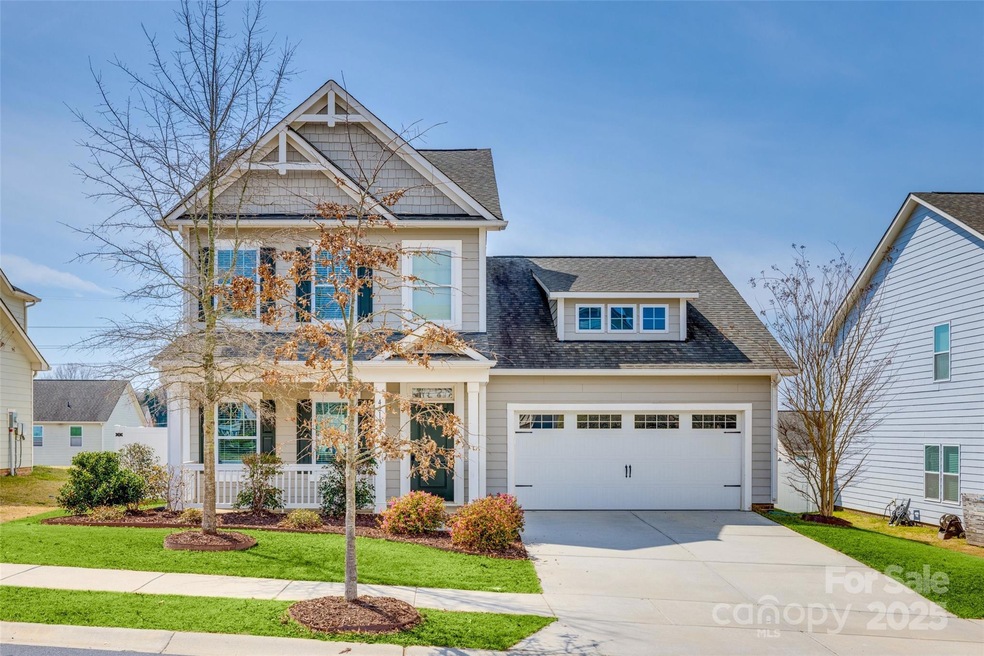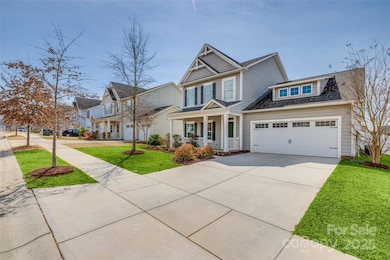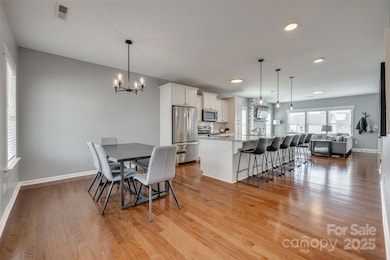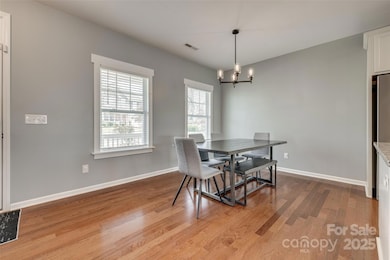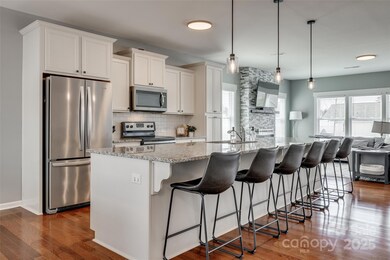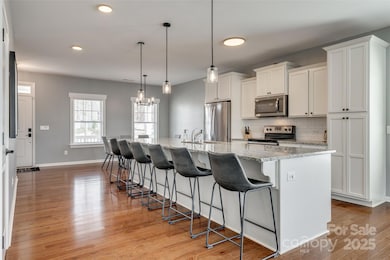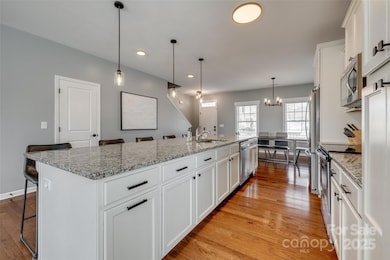
4219 Huntley Glen Dr Pineville, NC 28134
Estimated payment $3,235/month
Highlights
- Open Floorplan
- Wood Flooring
- 2 Car Attached Garage
- A-Frame Home
- Front Porch
- Built-In Features
About This Home
The possibilities are endless with this 3-bedroom, 2.5-bath home in Huntley Glen. The open-concept floor plan with an enormous kitchen island, is the perfect recipe for interactive cooking and gatherings. The first floor is also home to the laundry room, primary bedroom, ensuite bathroom and walk in closet. Two bedrooms, and a full bathroom are located on the second floor, which also boasts not one, but two flexible areas. The bonus room is currently in use as an office with built-in desks and a coffee bar, but this space allows a multitude of options. If another room is needed to fit your lifestyle…there’s a loft for that! The outdoor living space includes a beautiful paver patio, and privacy fenced yard. This home is conveniently located in proximity to Ballantyne, Indian Land and Fort Mill, with easy access to major highways, shopping, hospitals, parks and more!
Listing Agent
Fathom Realty NC LLC Brokerage Email: nykhinksonhomes@gmail.com License #330412

Home Details
Home Type
- Single Family
Est. Annual Taxes
- $3,621
Year Built
- Built in 2017
Lot Details
- Lot Dimensions are 60x135
- Privacy Fence
- Fenced
- Property is zoned RMX
HOA Fees
- $31 Monthly HOA Fees
Parking
- 2 Car Attached Garage
- Driveway
Home Design
- A-Frame Home
- Slab Foundation
- Hardboard
Interior Spaces
- 2-Story Property
- Open Floorplan
- Wired For Data
- Built-In Features
- Window Treatments
- Family Room with Fireplace
- Laundry Room
Kitchen
- Electric Range
- Microwave
- Dishwasher
- Kitchen Island
- Disposal
Flooring
- Wood
- Vinyl
Bedrooms and Bathrooms
- Walk-In Closet
Outdoor Features
- Patio
- Front Porch
Schools
- Pineville Elementary School
- Quail Hollow Middle School
- Ballantyne Ridge High School
Utilities
- Central Air
- Heat Pump System
- Cable TV Available
Community Details
- Red Rock Management Association, Phone Number (888) 757-3376
- Built by True Homes
- Huntley Glen Subdivision
- Mandatory home owners association
Listing and Financial Details
- Assessor Parcel Number 221-094-53
Map
Home Values in the Area
Average Home Value in this Area
Tax History
| Year | Tax Paid | Tax Assessment Tax Assessment Total Assessment is a certain percentage of the fair market value that is determined by local assessors to be the total taxable value of land and additions on the property. | Land | Improvement |
|---|---|---|---|---|
| 2023 | $3,621 | $465,000 | $95,000 | $370,000 |
| 2022 | $2,799 | $291,400 | $70,000 | $221,400 |
| 2021 | $2,768 | $288,200 | $70,000 | $218,200 |
| 2020 | $2,768 | $288,200 | $70,000 | $218,200 |
| 2019 | $2,762 | $288,200 | $70,000 | $218,200 |
| 2018 | $2,481 | $30,000 | $30,000 | $0 |
| 2017 | $359 | $30,000 | $30,000 | $0 |
Property History
| Date | Event | Price | Change | Sq Ft Price |
|---|---|---|---|---|
| 04/02/2025 04/02/25 | Pending | -- | -- | -- |
| 03/28/2025 03/28/25 | For Sale | $519,900 | -- | $212 / Sq Ft |
Deed History
| Date | Type | Sale Price | Title Company |
|---|---|---|---|
| Warranty Deed | $277,000 | Independence Title Group |
Mortgage History
| Date | Status | Loan Amount | Loan Type |
|---|---|---|---|
| Open | $264,000 | New Conventional | |
| Closed | $268,316 | New Conventional |
Similar Homes in the area
Source: Canopy MLS (Canopy Realtor® Association)
MLS Number: 4237223
APN: 221-094-53
- 4406 Huntley Glen Dr
- 4219 Huntley Glen Dr
- 2207 Atwell Glen Ln
- 5024 Grace View Dr
- 2220 Atwell Glen Ln
- 3040 Gilroy Dr
- 3020 Graceland Cir Unit 11D
- 13216 Old Compton Ct
- 5006 Brodie Ln
- 10105 Bishops Gate Blvd
- 924 Forbes Rd
- 9001 Lanark Ln
- 8137 Bryson Rd
- 7618 Fenn Way
- 9017 Lanark Ln
- 14217 Green Birch Dr
- 12027 Stratfield Place Cir
- 12706 Ballyliffin Dr
- 12545 Druids Glen Dr
- 11621 Red Knoll Ln
