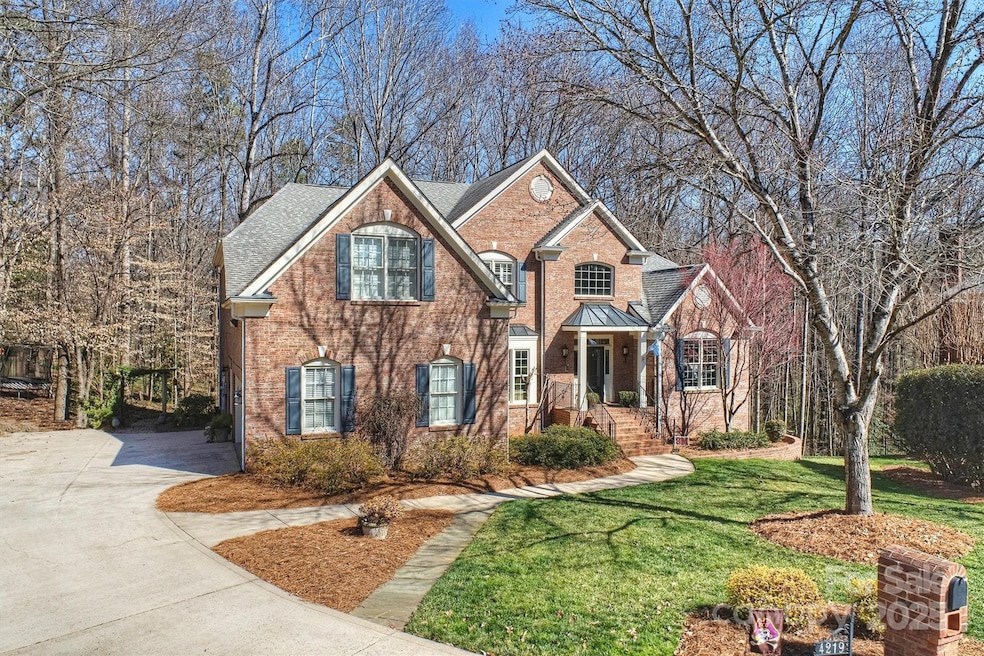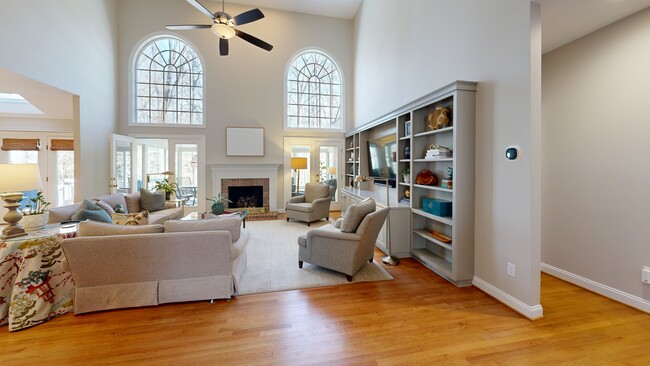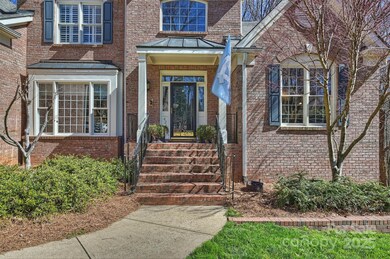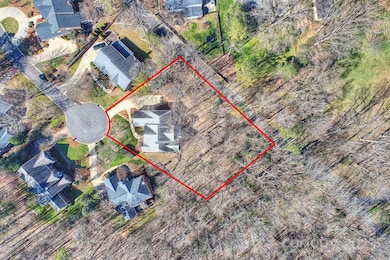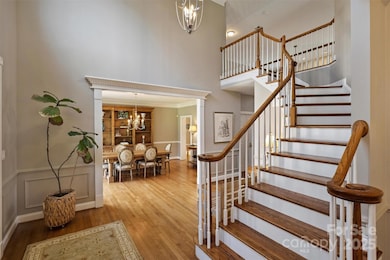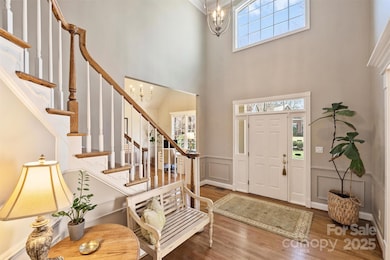
4219 Kronos Place Charlotte, NC 28210
Sharon Woods NeighborhoodEstimated payment $9,649/month
Highlights
- Open Floorplan
- Deck
- Wood Flooring
- Beverly Woods Elementary Rated A-
- Transitional Architecture
- Workshop
About This Home
Gorgeous, brick estate home on private wooded lot on over a half acre! Featuring a crisp, modern kitchen with service area, granite counters, tile backsplash and spacious breakfast room overlooking scenic yard, this fabulous home has much to offer! You'll love the expansive two-story great room with fireplace and custom built-in shelving, office, dining room, and primary suite on the main level with dual closets and spa bath. The inviting upper level features four large bedrooms, one with en suite bath and another with Jack and Jill bath. The loft offers great flexibility! Step into the lower level to enjoy the rec room, flex space, spare bedroom with craft area, bath, and hookup for kitchenette.
Two oversized storage/utility areas! Fabulous screened porch offers stunning views! The side entry, three-car garage offers great parking and storage! Dual staircases enhance accessibility and flow throughout this spacious home! Beverly Woods East Swim Club is just steps away!
Home Details
Home Type
- Single Family
Est. Annual Taxes
- $8,640
Year Built
- Built in 1997
HOA Fees
- $27 Monthly HOA Fees
Parking
- 3 Car Attached Garage
Home Design
- Transitional Architecture
- Brick Exterior Construction
- Hardboard
Interior Spaces
- 2-Story Property
- Open Floorplan
- Built-In Features
- Ceiling Fan
- Skylights
- Gas Fireplace
- Window Treatments
- Family Room with Fireplace
- Screened Porch
- Pull Down Stairs to Attic
- Home Security System
- Laundry Room
Kitchen
- Breakfast Bar
- Built-In Self-Cleaning Double Convection Oven
- Electric Cooktop
- Down Draft Cooktop
- Plumbed For Ice Maker
- Dishwasher
- Disposal
Flooring
- Wood
- Tile
Bedrooms and Bathrooms
- Walk-In Closet
- Garden Bath
Basement
- Walk-Out Basement
- Workshop
Schools
- Beverly Woods Elementary School
- Carmel Middle School
- South Mecklenburg High School
Utilities
- Zoned Heating and Cooling System
- Floor Furnace
- Vented Exhaust Fan
- Cable TV Available
Additional Features
- Deck
- Irrigation
Listing and Financial Details
- Assessor Parcel Number 209-183-03
Community Details
Overview
- Hawthorne Mangement Association, Phone Number (704) 377-0114
- Built by Toll Brothers
- Preserve At Belingrath Subdivision
- Mandatory home owners association
Security
- Card or Code Access
Map
Home Values in the Area
Average Home Value in this Area
Tax History
| Year | Tax Paid | Tax Assessment Tax Assessment Total Assessment is a certain percentage of the fair market value that is determined by local assessors to be the total taxable value of land and additions on the property. | Land | Improvement |
|---|---|---|---|---|
| 2023 | $8,640 | $1,158,900 | $185,000 | $973,900 |
| 2022 | $7,734 | $788,400 | $225,000 | $563,400 |
| 2021 | $7,723 | $788,400 | $225,000 | $563,400 |
| 2020 | $7,715 | $788,400 | $225,000 | $563,400 |
| 2019 | $7,700 | $788,400 | $225,000 | $563,400 |
| 2018 | $8,450 | $638,500 | $200,000 | $438,500 |
| 2017 | $8,328 | $638,500 | $200,000 | $438,500 |
| 2016 | $8,294 | $636,600 | $200,000 | $436,600 |
| 2015 | -- | $636,600 | $200,000 | $436,600 |
| 2014 | $8,804 | $0 | $0 | $0 |
Property History
| Date | Event | Price | Change | Sq Ft Price |
|---|---|---|---|---|
| 03/14/2025 03/14/25 | Price Changed | $1,595,000 | -5.6% | $261 / Sq Ft |
| 03/06/2025 03/06/25 | For Sale | $1,690,000 | +122.4% | $276 / Sq Ft |
| 05/23/2019 05/23/19 | Sold | $760,000 | -1.9% | $132 / Sq Ft |
| 11/12/2018 11/12/18 | Pending | -- | -- | -- |
| 10/18/2018 10/18/18 | Price Changed | $775,000 | -1.3% | $134 / Sq Ft |
| 09/25/2018 09/25/18 | Price Changed | $785,000 | -4.8% | $136 / Sq Ft |
| 08/22/2018 08/22/18 | For Sale | $825,000 | -- | $143 / Sq Ft |
Deed History
| Date | Type | Sale Price | Title Company |
|---|---|---|---|
| Warranty Deed | $760,000 | None Available | |
| Warranty Deed | $413,000 | -- |
Mortgage History
| Date | Status | Loan Amount | Loan Type |
|---|---|---|---|
| Open | $701,453 | VA | |
| Previous Owner | $246,500 | Unknown | |
| Previous Owner | $278,300 | New Conventional | |
| Previous Owner | $100,000 | Credit Line Revolving | |
| Previous Owner | $307,000 | Fannie Mae Freddie Mac | |
| Previous Owner | $100,000 | Credit Line Revolving | |
| Previous Owner | $100,000 | Credit Line Revolving | |
| Previous Owner | $291,500 | Unknown | |
| Previous Owner | $100,000 | Credit Line Revolving | |
| Previous Owner | $257,100 | Unknown | |
| Previous Owner | $75,000 | Credit Line Revolving | |
| Previous Owner | $210,000 | No Value Available |
About the Listing Agent

l am a long time Charlottean and have been a REALTOR and real estate investor for over 20 years. My extensive knowledge of Charlotte and the surrounding counties helps me support my buyers and sellers from our initial meeting through closing and beyond. l live in the south Charlotte area and l work with clients in all areas of Charlotte and the surrounding counties. l work diligently to ensure that my clients' real estate transactions are as smooth and stress free as possible. My extensive
Liz's Other Listings
Source: Canopy MLS (Canopy Realtor® Association)
MLS Number: 4225986
APN: 209-183-03
- 6914 Riesman Ln Unit 95
- 2900 Heathstead Place
- 2900 Heathstead Place Unit A
- 2900 Heathstead Place Unit H
- 3170 Heathstead Place
- 3178 Heathstead Place Unit 23A
- 3608 Table Rock Rd
- 3109 Heathstead Place Unit 30D
- 3524 Johnny Cake Ln
- 3335 Knob Hill Ct
- 3021 Heathstead Place Unit D
- 3224 Heathstead Place
- 4313 Kingswood Rd
- 6130 Heathstone Ln Unit E
- 4336 Tottenham Rd
- 6108 Heath Ridge Ct Unit D
- 6130 Heath Ridge Ct Unit A
- 6116 Heath Ridge Ct Unit H
- 6132 Heath Ridge Ct
- 3319 Mill Pond Rd
