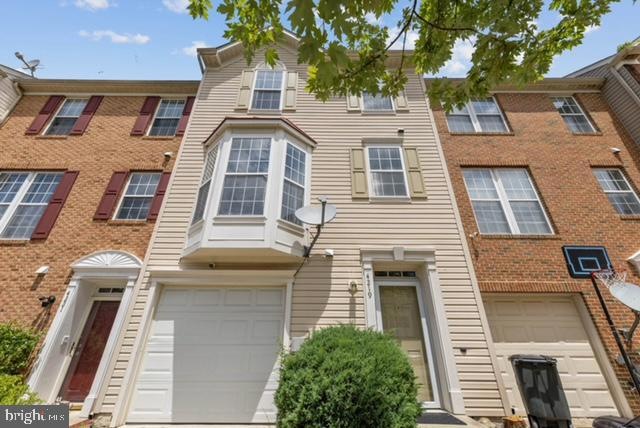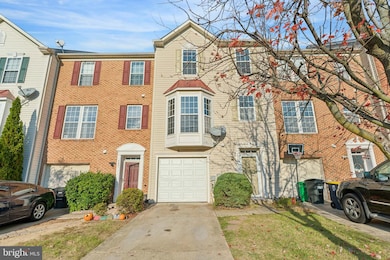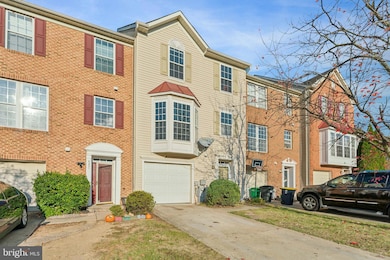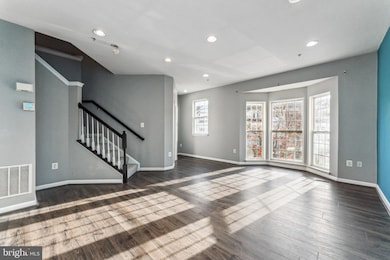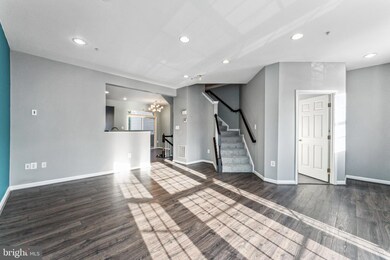
Highlights
- Contemporary Architecture
- 90% Forced Air Heating and Cooling System
- Property is in excellent condition
- Halls are 36 inches wide or more
- 1 Car Garage
About This Home
As of January 2025OFFER DEADLINE MONDAY, 12/9, at 6PM.
Beautifully Updated 3-Bedroom 4-Bathroom Townhouse in Bowie, MD
Welcome to this move-in-ready 3-bedroom, 3.5-bathroom townhouse located in the heart of Bowie. Offering 1,800 sq ft of thoughtfully designed living space, this home is perfect for both comfortable living and entertaining.
The spacious master suite features a walk-in closet and an updated master bath with a soaking tub, dual sinks, and modern fixtures. The two additional bedrooms offer ample closet space, and there is a full bathroom conveniently located on the upper level. The main floor boasts an open floor plan with bright living and dining areas, perfect for gathering with family and friends. The kitchen has been beautifully renovated with stainless steel appliances, a new garbage disposal, and elegant lighting.
Additional updates include brand new carpet and luxury vinyl tile throughout the main floor and bathrooms, fresh paint, and recessed lighting. The walkout basement provides extra space and access to a private outdoor area, while the updated deck (2023) is ideal for relaxing or entertaining.
The home also includes a one-car garage and driveway parking for two additional cars. A new A/C unit was installed in 2024 for added comfort. Built in 2003, this home has been carefully maintained and updated, offering both modern convenience and plenty of natural light thanks to large windows, including a bay window in the living room.
Located near shopping, dining, and major commuter routes, this townhouse combines both convenience and comfort in a highly sought-after Bowie neighborhood. Hurry, this won't last!
Townhouse Details
Home Type
- Townhome
Est. Annual Taxes
- $5,250
Year Built
- Built in 2003
Lot Details
- 1,857 Sq Ft Lot
- Property is in excellent condition
HOA Fees
- $105 Monthly HOA Fees
Parking
- 1 Car Garage
- Front Facing Garage
Home Design
- Contemporary Architecture
- Frame Construction
Interior Spaces
- Property has 3 Levels
Kitchen
- Gas Oven or Range
- Built-In Microwave
- Dishwasher
- Disposal
Bedrooms and Bathrooms
- 3 Main Level Bedrooms
- 4 Full Bathrooms
Laundry
- Dryer
- Washer
Finished Basement
- Walk-Out Basement
- Interior, Front, and Rear Basement Entry
Accessible Home Design
- Halls are 36 inches wide or more
Utilities
- 90% Forced Air Heating and Cooling System
- Vented Exhaust Fan
- Electric Water Heater
- Public Septic
Community Details
- Vista Gardens Subdivision
Listing and Financial Details
- Tax Lot 228
- Assessor Parcel Number 17133141512
Map
Home Values in the Area
Average Home Value in this Area
Property History
| Date | Event | Price | Change | Sq Ft Price |
|---|---|---|---|---|
| 01/08/2025 01/08/25 | Sold | $465,000 | +3.4% | $289 / Sq Ft |
| 12/10/2024 12/10/24 | Pending | -- | -- | -- |
| 12/05/2024 12/05/24 | For Sale | $449,900 | +54.6% | $280 / Sq Ft |
| 07/31/2015 07/31/15 | Sold | $291,003 | +0.3% | $181 / Sq Ft |
| 06/29/2015 06/29/15 | Pending | -- | -- | -- |
| 06/17/2015 06/17/15 | For Sale | $290,000 | 0.0% | $180 / Sq Ft |
| 06/01/2015 06/01/15 | Pending | -- | -- | -- |
| 05/19/2015 05/19/15 | For Sale | $290,000 | 0.0% | $180 / Sq Ft |
| 04/02/2015 04/02/15 | Pending | -- | -- | -- |
| 02/13/2015 02/13/15 | For Sale | $290,000 | -- | $180 / Sq Ft |
Tax History
| Year | Tax Paid | Tax Assessment Tax Assessment Total Assessment is a certain percentage of the fair market value that is determined by local assessors to be the total taxable value of land and additions on the property. | Land | Improvement |
|---|---|---|---|---|
| 2024 | $5,641 | $353,300 | $0 | $0 |
| 2023 | $5,217 | $324,900 | $70,000 | $254,900 |
| 2022 | $5,099 | $316,933 | $0 | $0 |
| 2021 | $4,981 | $308,967 | $0 | $0 |
| 2020 | $4,862 | $301,000 | $70,000 | $231,000 |
| 2019 | $4,554 | $280,267 | $0 | $0 |
| 2018 | $4,246 | $259,533 | $0 | $0 |
| 2017 | $3,938 | $238,800 | $0 | $0 |
| 2016 | -- | $227,267 | $0 | $0 |
| 2015 | $3,833 | $215,733 | $0 | $0 |
| 2014 | $3,833 | $204,200 | $0 | $0 |
Mortgage History
| Date | Status | Loan Amount | Loan Type |
|---|---|---|---|
| Open | $440,000 | New Conventional | |
| Previous Owner | $34,720 | New Conventional | |
| Previous Owner | $266,250 | New Conventional | |
| Previous Owner | $71,000 | Credit Line Revolving | |
| Previous Owner | $271,000 | New Conventional | |
| Previous Owner | $284,261 | No Value Available | |
| Previous Owner | $284,261 | FHA | |
| Previous Owner | $285,729 | FHA | |
| Previous Owner | $246,000 | Stand Alone Second | |
| Previous Owner | $241,700 | Stand Alone Refi Refinance Of Original Loan | |
| Previous Owner | $241,700 | Stand Alone Refi Refinance Of Original Loan |
Deed History
| Date | Type | Sale Price | Title Company |
|---|---|---|---|
| Deed | $465,000 | First American Title | |
| Deed | $291,000 | Champion Title & Settlements | |
| Deed | -- | -- | |
| Deed | -- | -- | |
| Deed | $206,450 | -- |
Similar Homes in Bowie, MD
Source: Bright MLS
MLS Number: MDPG2134328
APN: 13-3141512
- 4106 Lavender Ln
- 4309 Windflower Way
- 4714 Morning Glory Trail
- 11121 Superior Landing
- 4016 Ayden Ct
- 3902 Kencrest Ct
- 10401 Cleary Ln
- 4803 Vista Green Ln
- 4240 Glenn Dale Rd
- 10308 Vista Hollow Way
- 4700 Ridgeline Terrace
- 3520 Golden Hill Dr
- 11008 Annapolis Rd
- 11411 Walpole Ct
- 4711 River Valley Way Unit 75
- 1010 & 1012 Railroad Ave
- 3506 Golden Hill Dr
- 4838 Brookstone Terrace Unit 9
- 9808 Bald Hill Rd
- 10600 Parrish Ln
