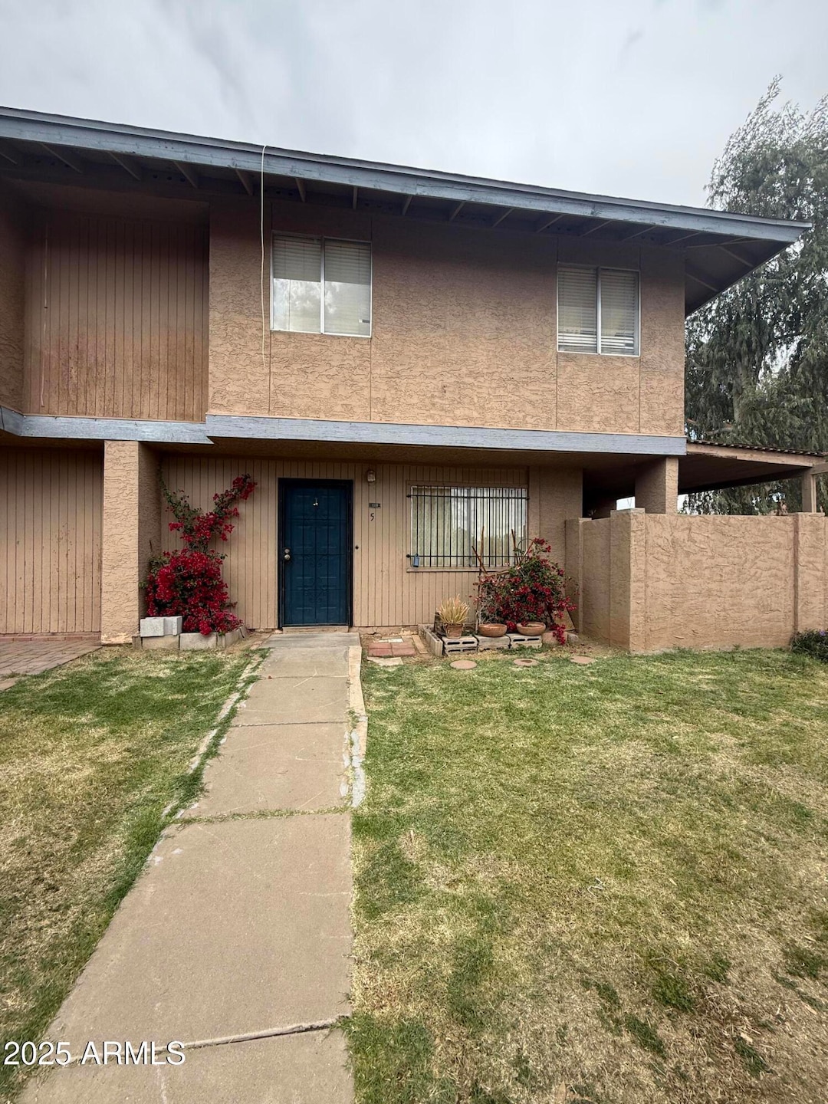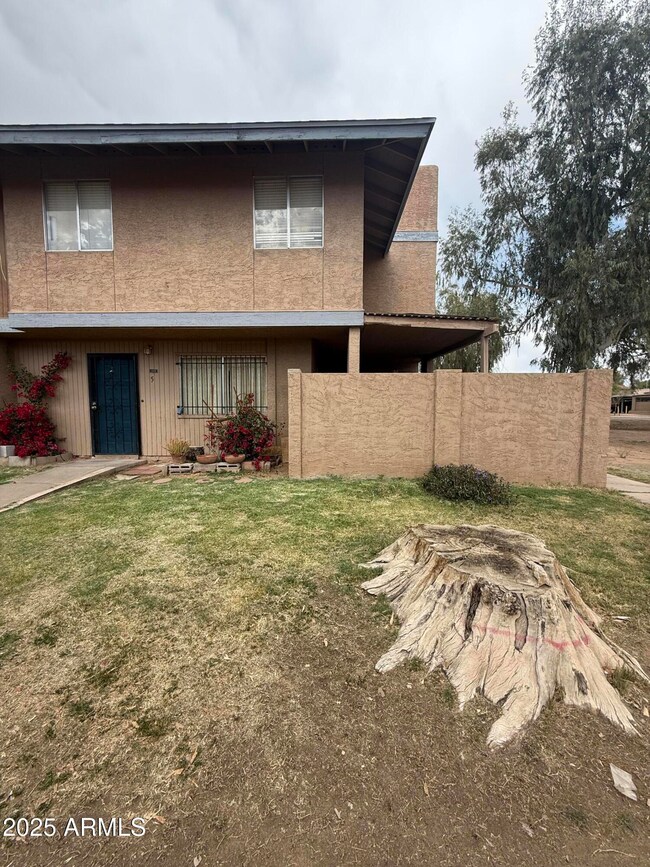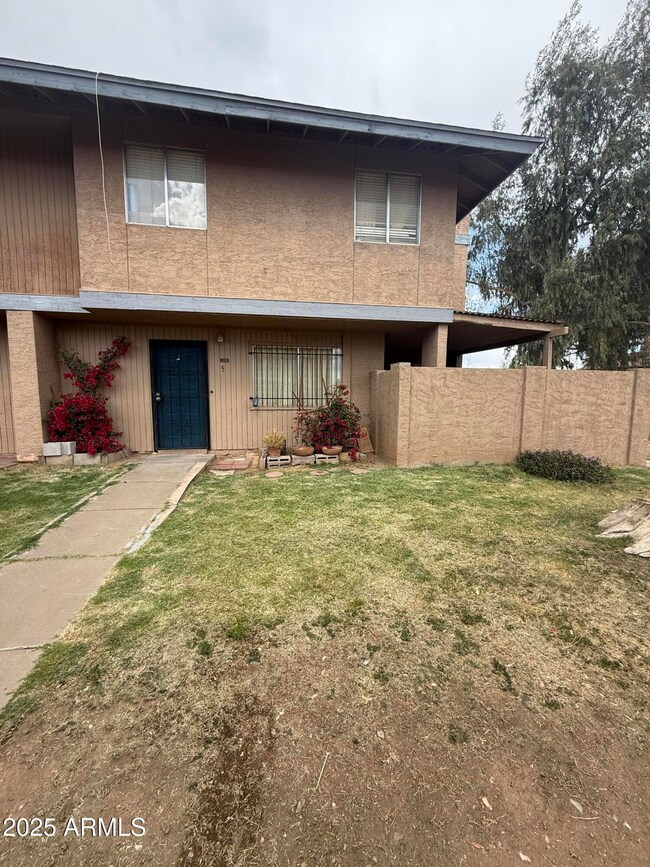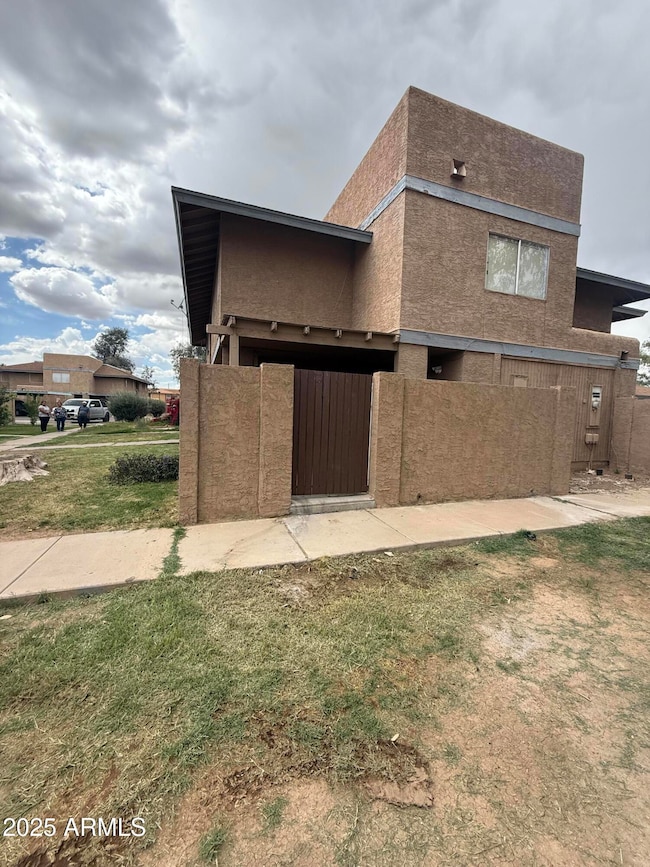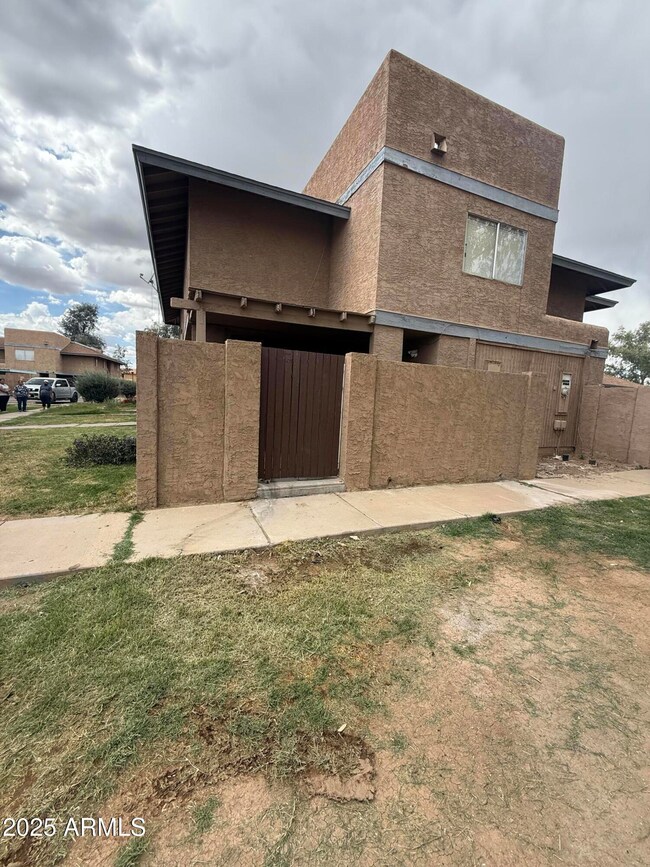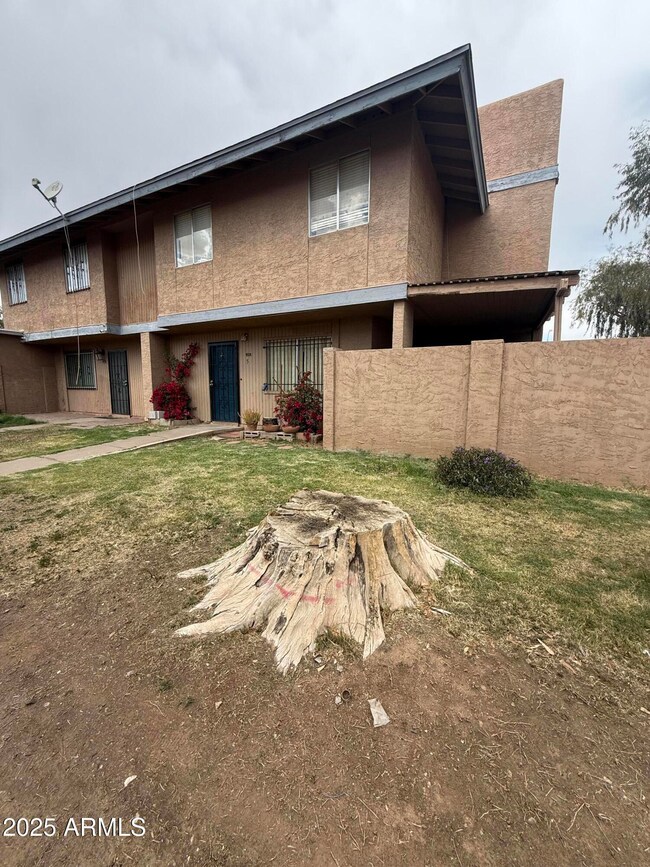
4219 N 69th Ln Unit 1319 Phoenix, AZ 85033
Estimated payment $1,653/month
Total Views
2,683
3
Beds
2.5
Baths
1,279
Sq Ft
$192
Price per Sq Ft
Highlights
- Eat-In Kitchen
- Cooling Available
- Grass Covered Lot
- Phoenix Coding Academy Rated A
- Wood Fence
- Heating Available
About This Home
GREAT STARTED HOME FOR A FIRST TIME HOME BUYERS !!!
3 bedrooms and 2.5 bathrooms.
All interior fresh paint and clean. Ready to be your home with lower payment or a great rental investment property.
Townhouse Details
Home Type
- Townhome
Est. Annual Taxes
- $423
Year Built
- Built in 1981
Lot Details
- 959 Sq Ft Lot
- Wood Fence
- Grass Covered Lot
HOA Fees
- $250 Monthly HOA Fees
Parking
- Assigned Parking
Home Design
- Fixer Upper
- Wood Frame Construction
- Foam Roof
- Stucco
Interior Spaces
- 1,279 Sq Ft Home
- 1-Story Property
- Eat-In Kitchen
- Washer and Dryer Hookup
Bedrooms and Bathrooms
- 3 Bedrooms
- 2.5 Bathrooms
Schools
- Heatherbrae Elementary School
- Desert Sands Academy Of Mass Communication & Journalism Middle School
- Trevor Browne High School
Utilities
- Cooling Available
- Heating Available
Community Details
- Association fees include (see remarks)
- Hallcraft Villages Association, Phone Number (480) 702-5838
- Built by Hallcraft Homes
- Hallcraft Villas West Nine Subdivision
Listing and Financial Details
- Tax Lot 1319
- Assessor Parcel Number 144-40-371
Map
Create a Home Valuation Report for This Property
The Home Valuation Report is an in-depth analysis detailing your home's value as well as a comparison with similar homes in the area
Home Values in the Area
Average Home Value in this Area
Tax History
| Year | Tax Paid | Tax Assessment Tax Assessment Total Assessment is a certain percentage of the fair market value that is determined by local assessors to be the total taxable value of land and additions on the property. | Land | Improvement |
|---|---|---|---|---|
| 2025 | $423 | $2,728 | -- | -- |
| 2024 | $434 | $2,598 | -- | -- |
| 2023 | $434 | $11,650 | $2,330 | $9,320 |
| 2022 | $407 | $8,810 | $1,760 | $7,050 |
| 2021 | $416 | $7,870 | $1,570 | $6,300 |
| 2020 | $392 | $6,910 | $1,380 | $5,530 |
| 2019 | $375 | $5,580 | $1,110 | $4,470 |
| 2018 | $391 | $3,950 | $790 | $3,160 |
| 2017 | $373 | $3,360 | $670 | $2,690 |
| 2016 | $357 | $3,080 | $610 | $2,470 |
| 2015 | $329 | $2,580 | $510 | $2,070 |
Source: Public Records
Property History
| Date | Event | Price | Change | Sq Ft Price |
|---|---|---|---|---|
| 03/28/2025 03/28/25 | For Sale | $245,000 | -- | $192 / Sq Ft |
Source: Arizona Regional Multiple Listing Service (ARMLS)
Deed History
| Date | Type | Sale Price | Title Company |
|---|---|---|---|
| Cash Sale Deed | $10,000 | None Available | |
| Cash Sale Deed | $10,000 | None Available | |
| Interfamily Deed Transfer | -- | Great American Title Agency | |
| Interfamily Deed Transfer | -- | Great American Title Agency | |
| Cash Sale Deed | $18,500 | Great American Title Agency | |
| Trustee Deed | $95,200 | Great American Title Agency | |
| Warranty Deed | $113,000 | Capital Title Agency Inc | |
| Interfamily Deed Transfer | -- | -- | |
| Interfamily Deed Transfer | -- | Fidelity National Title | |
| Warranty Deed | $62,000 | Fidelity National Title |
Source: Public Records
Mortgage History
| Date | Status | Loan Amount | Loan Type |
|---|---|---|---|
| Previous Owner | $90,400 | Balloon | |
| Previous Owner | $22,600 | Stand Alone Second | |
| Previous Owner | $49,600 | Purchase Money Mortgage | |
| Previous Owner | $49,600 | Purchase Money Mortgage |
Source: Public Records
Similar Homes in Phoenix, AZ
Source: Arizona Regional Multiple Listing Service (ARMLS)
MLS Number: 6846357
APN: 144-40-371
Nearby Homes
- 6943 W Devonshire Ave Unit 1355
- 4242 N 69th Dr Unit 1303
- 4258 N 68th Ln Unit 510
- 6842 W Devonshire Ave Unit 265
- 6841 W Devonshire Ave
- 6842 W Monterosa St Unit 299
- 6830 W Devonshire Ave Unit 270
- 4258 N 68th Dr Unit 487
- 4230 N 68th Ave Unit 461
- 4240 N 67th Ln Unit 420
- 4417 N 70th Ave
- 4255 N 67th Ln Unit 403
- 6730 W Monterosa St Unit 329
- 7147 W Westview Dr
- 7150 W Montecito Ave
- 4301 N 72nd Ln
- 6740 W Roma Ave
- 4216 N 72nd Ln
- 7231 W Turney Ave
- 3646 N 69th Ave Unit 55
