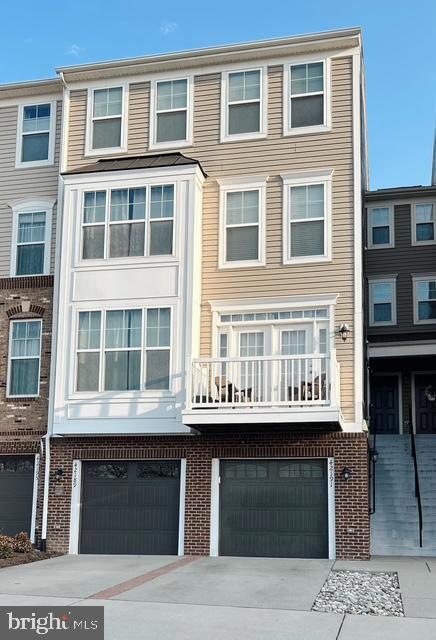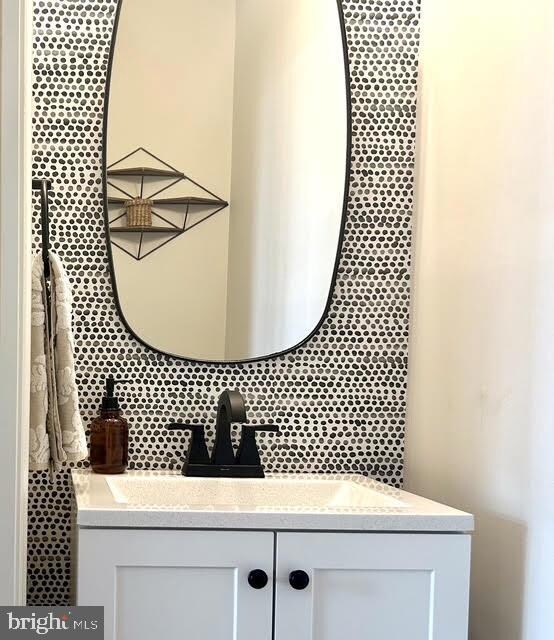
Estimated payment $3,579/month
Highlights
- Fitness Center
- Pond View
- Attic
- Arcola Elementary School Rated A-
- Open Floorplan
- Community Pool
About This Home
Stunning 3-Bedroom Townhouse – Your New Home Awaits!
Nestled in the heart of the Stone Ridge neighborhood, this impeccable home offers the perfect blend of style, space, and convenience, making it an absolute gem for families, professionals, or anyone seeking a vibrant yet serene lifestyle.
As you enter, you’re greeted by an open-concept main floor bathed in natural light, thanks to oversized windows that frame picturesque territorial views. The kitchen features gleaming stainless steel appliances, quartz countertops, tile backsplash, -perfect for entertaining guests or enjoying casual family breakfasts. Flowing seamlessly into the dining and living areas, this space is designed for both gatherings and cozy nights.
Upstairs, the primary suite is a true retreat – imagine unwinding in your private oasis with a generous walk-in closet and a spa-inspired ensuite boasting dual vanities, a soaking tub, and a glass-enclosed shower. Two additional bedrooms are spaciours, bright and airy, offering ample space for kids, guests, or a home office, complemented by a full bath.
Outside, your private patio beckons for morning coffee or evening barbecues, while the low-maintenance lifestyle means more time to enjoy the nearby parks, nearby shops, and top-rated schools just minutes away. With an attached one-car garage (off street parking for two vehicles), modern finishes throughout, and energy-efficient upgrades, this townhouse is as practical as it is stunning.
Don’t miss your chance to own this townhome– a rare find that combines sophistication, comfort, and an unbeatable location.
Townhouse Details
Home Type
- Townhome
Est. Annual Taxes
- $3,898
Year Built
- Built in 2012
HOA Fees
Parking
- 1 Car Attached Garage
- 1 Driveway Space
- Front Facing Garage
- On-Street Parking
Property Views
- Pond
- Park or Greenbelt
Home Design
- Brick Exterior Construction
- Vinyl Siding
- Concrete Perimeter Foundation
Interior Spaces
- 1,915 Sq Ft Home
- Property has 4 Levels
- Open Floorplan
- Ceiling Fan
- Family Room Off Kitchen
- Combination Kitchen and Dining Room
- Attic
Kitchen
- Galley Kitchen
- Gas Oven or Range
- Built-In Microwave
- Dishwasher
- Disposal
Bedrooms and Bathrooms
- 3 Bedrooms
Laundry
- Laundry on upper level
- Electric Dryer
- Washer
Utilities
- Forced Air Heating and Cooling System
- Vented Exhaust Fan
- Programmable Thermostat
- Natural Gas Water Heater
Listing and Financial Details
- Assessor Parcel Number 204288448006
Community Details
Overview
- Association fees include common area maintenance, lawn care front, lawn maintenance, pool(s), recreation facility, sewer, snow removal, trash
- Summerwalk At S Community
- Stone Ridge Subdivision
Amenities
- Party Room
- Recreation Room
Recreation
- Tennis Courts
- Community Basketball Court
- Community Playground
- Fitness Center
- Community Pool
- Jogging Path
Pet Policy
- Pets Allowed
Map
Home Values in the Area
Average Home Value in this Area
Tax History
| Year | Tax Paid | Tax Assessment Tax Assessment Total Assessment is a certain percentage of the fair market value that is determined by local assessors to be the total taxable value of land and additions on the property. | Land | Improvement |
|---|---|---|---|---|
| 2024 | $3,898 | $450,620 | $145,000 | $305,620 |
| 2023 | $3,698 | $422,650 | $145,000 | $277,650 |
| 2022 | $3,684 | $413,900 | $125,000 | $288,900 |
| 2021 | $3,658 | $373,260 | $120,000 | $253,260 |
| 2020 | $3,598 | $347,630 | $100,000 | $247,630 |
| 2019 | $3,528 | $337,630 | $90,000 | $247,630 |
| 2018 | $3,643 | $335,760 | $90,000 | $245,760 |
| 2017 | $3,587 | $318,870 | $90,000 | $228,870 |
| 2016 | $3,651 | $318,870 | $0 | $0 |
| 2015 | $3,641 | $230,750 | $0 | $230,750 |
| 2014 | $3,575 | $219,490 | $0 | $219,490 |
Property History
| Date | Event | Price | Change | Sq Ft Price |
|---|---|---|---|---|
| 03/20/2025 03/20/25 | For Sale | $515,000 | +15.7% | $269 / Sq Ft |
| 05/07/2021 05/07/21 | Sold | $445,250 | +9.9% | $237 / Sq Ft |
| 04/06/2021 04/06/21 | Pending | -- | -- | -- |
| 04/01/2021 04/01/21 | For Sale | $405,000 | -- | $216 / Sq Ft |
Deed History
| Date | Type | Sale Price | Title Company |
|---|---|---|---|
| Warranty Deed | $445,250 | Cardinal Title Group Llc | |
| Interfamily Deed Transfer | -- | None Available | |
| Special Warranty Deed | $314,756 | -- |
Mortgage History
| Date | Status | Loan Amount | Loan Type |
|---|---|---|---|
| Open | $431,892 | New Conventional | |
| Previous Owner | $226,000 | Adjustable Rate Mortgage/ARM | |
| Previous Owner | $279,812 | FHA |
Similar Homes in the area
Source: Bright MLS
MLS Number: VALO2091008
APN: 204-28-8448-006
- 42191 Shorecrest Terrace
- 24661 Lynette Springs Terrace
- 24628 Byrne Meadow Square Unit 301
- 24672 Lynette Springs Terrace
- 24686 Byrne Meadow Square
- 42229 Black Rock Terrace
- 24662 Cable Mill Terrace
- 42043 Berkley Hill Terrace
- 24485 Amherst Forest Terrace
- 24558 Rosebay Terrace
- 24511 Glenville Grove Terrace
- 41996 Nora Mill Terrace
- 42005 Nora Mill Terrace
- 42258 Dean Chapel Square
- 42344 Alder Forest Terrace
- 42368 Alder Forest Terrace
- 24880 Myers Glen Place
- 41930 Stoneyford Terrace
- 24660 Woolly Mammoth Terrace Unit 305
- 42341 Abney Wood Dr






