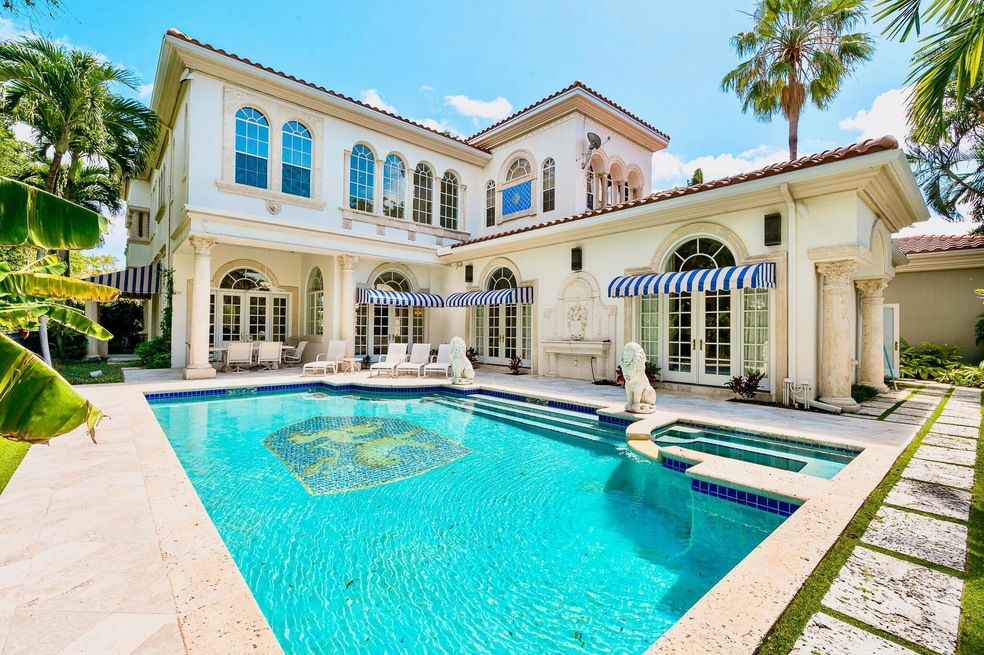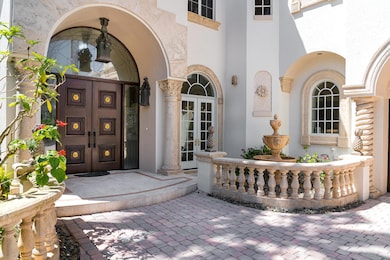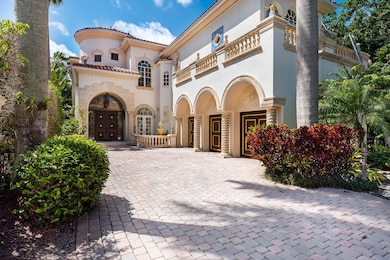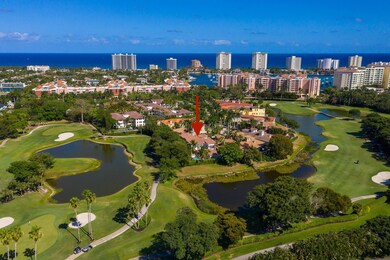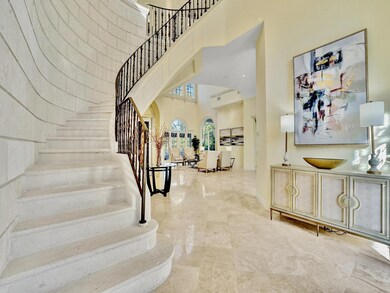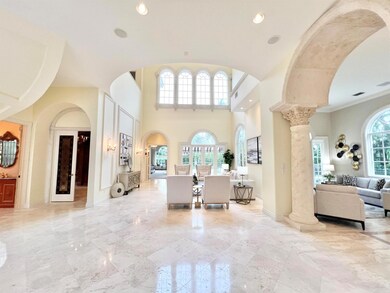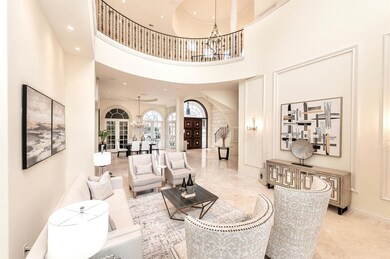
422 Addison Park Ln Boca Raton, FL 33432
Highlights
- Lake Front
- Beach
- Gated with Attendant
- Boca Raton Community Middle School Rated A-
- On Golf Course
- 4-minute walk to Silver Palm Park
About This Home
As of December 2024Rarely available private home on the golf course of The Boca Raton Hotel & Club. This Mizner-infused architectural beauty offers absolute privacy & security for the most elite lifestyle in Boca Raton. It features a fabulous pool/spa, private gated motor court with 3-car garage & is nestled in a private enclave of only 15 custom homes. Bathed in natural light, with 2-story ceilings, two master-sized suites on the ground level and upstairs. It is meticulously maintained with 5 ensuite bedrms+stunning office, 500 bottle wine cellar, sweeping stone staircase, marble floors, loft retreat, wet bar & the side yard is completely private with no neighbors, magnificently landscaped, lighted, and astro-turfed for entertaining or possible putting green. Stroll to beach, restaurants & The Boca Raton.
Home Details
Home Type
- Single Family
Est. Annual Taxes
- $30,905
Year Built
- Built in 1993
Lot Details
- 0.26 Acre Lot
- Lake Front
- On Golf Course
- Sprinkler System
- Fruit Trees
- Property is zoned R3E(ci
HOA Fees
- $1,693 Monthly HOA Fees
Parking
- 3 Car Attached Garage
- Garage Door Opener
Property Views
- Lake
- Golf Course
- Pool
Home Design
- Spanish Tile Roof
- Tile Roof
- Concrete Roof
Interior Spaces
- 5,560 Sq Ft Home
- 2-Story Property
- Wet Bar
- Built-In Features
- Bar
- High Ceiling
- Decorative Fireplace
- Awning
- Blinds
- Entrance Foyer
- Formal Dining Room
- Loft
- Marble Flooring
- Impact Glass
Kitchen
- Breakfast Area or Nook
- Built-In Oven
- Electric Range
- Dishwasher
Bedrooms and Bathrooms
- 5 Bedrooms
- Closet Cabinetry
- Walk-In Closet
- Bidet
- Separate Shower in Primary Bathroom
Laundry
- Dryer
- Washer
Pool
- Heated Spa
- In Ground Spa
- Heated Pool
Outdoor Features
- Patio
- Outdoor Grill
Utilities
- Central Heating and Cooling System
- Co-Op Membership Included
- Electric Water Heater
Listing and Financial Details
- Assessor Parcel Number 06434729420000130
- Seller Considering Concessions
Community Details
Overview
- Association fees include common areas, ground maintenance, pool(s), security, trash
- Addison Estates Subdivision
Recreation
- Beach
Security
- Gated with Attendant
Map
Home Values in the Area
Average Home Value in this Area
Property History
| Date | Event | Price | Change | Sq Ft Price |
|---|---|---|---|---|
| 12/27/2024 12/27/24 | Sold | $4,900,000 | -15.4% | $881 / Sq Ft |
| 11/25/2024 11/25/24 | Pending | -- | -- | -- |
| 11/23/2024 11/23/24 | For Sale | $5,795,000 | 0.0% | $1,042 / Sq Ft |
| 11/17/2024 11/17/24 | Pending | -- | -- | -- |
| 05/26/2024 05/26/24 | Price Changed | $5,795,000 | -3.4% | $1,042 / Sq Ft |
| 02/23/2024 02/23/24 | For Sale | $5,999,900 | -- | $1,079 / Sq Ft |
Tax History
| Year | Tax Paid | Tax Assessment Tax Assessment Total Assessment is a certain percentage of the fair market value that is determined by local assessors to be the total taxable value of land and additions on the property. | Land | Improvement |
|---|---|---|---|---|
| 2024 | $31,579 | $1,881,417 | -- | -- |
| 2023 | $30,905 | $1,826,618 | $0 | $0 |
| 2022 | $30,757 | $1,773,416 | $0 | $0 |
| 2021 | $30,673 | $1,721,763 | $0 | $0 |
| 2020 | $30,244 | $1,697,991 | $0 | $0 |
| 2019 | $30,406 | $1,659,815 | $0 | $0 |
| 2018 | $28,508 | $1,628,867 | $0 | $0 |
| 2017 | $28,355 | $1,595,364 | $0 | $0 |
| 2016 | $28,469 | $1,562,550 | $0 | $0 |
| 2015 | $29,252 | $1,551,688 | $0 | $0 |
| 2014 | $29,374 | $1,539,373 | $0 | $0 |
Mortgage History
| Date | Status | Loan Amount | Loan Type |
|---|---|---|---|
| Open | $3,920,000 | New Conventional | |
| Closed | $3,920,000 | New Conventional | |
| Previous Owner | $1,690,000 | Purchase Money Mortgage |
Deed History
| Date | Type | Sale Price | Title Company |
|---|---|---|---|
| Warranty Deed | $4,900,000 | Florida Title & Closing | |
| Warranty Deed | $4,900,000 | Florida Title & Closing | |
| Warranty Deed | $2,600,000 | -- | |
| Warranty Deed | $1,800,000 | -- |
Similar Homes in Boca Raton, FL
Source: BeachesMLS
MLS Number: R10962525
APN: 06-43-47-29-42-000-0130
- 350 E Royal Palm Rd
- 300 E Royal Palm Rd Unit 40a
- 475 E Royal Palm Rd Unit 205
- 475 E Royal Palm Rd Unit 906
- 475 E Royal Palm Rd Unit 506
- 475 E Royal Palm Rd Unit 702
- 475 E Royal Palm Rd Unit 701
- 475 E Royal Palm Rd Unit Ph
- 475 E Royal Palm Rd Unit 405
- 475 E Royal Palm Rd Unit 303
- 475 E Royal Palm Rd Unit 305
- 475 E Royal Palm Rd Unit 201
- 475 E Royal Palm Rd Unit 605
- 475 E Royal Palm Rd Unit 904
- 495 E Royal Palm Rd Unit 402
- 495 E Royal Palm Rd Unit 401
- 495 E Royal Palm Rd Unit 601
- 300 SE 5th 5180 Ave Unit 5180
- 120 SE 5th Ave Unit 424
- 100 SE 5th Ave Unit 302
