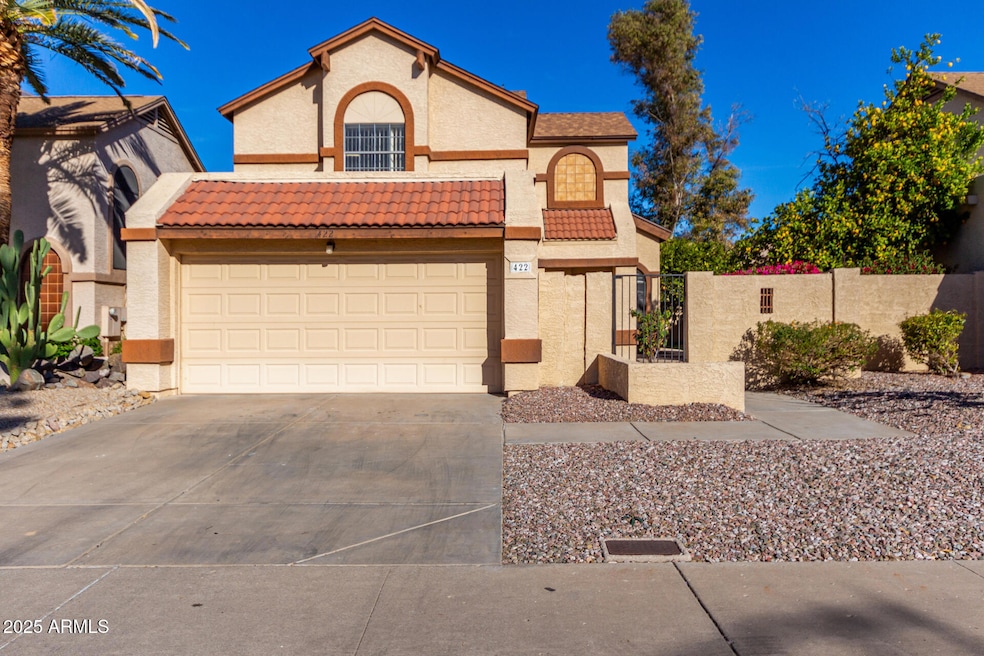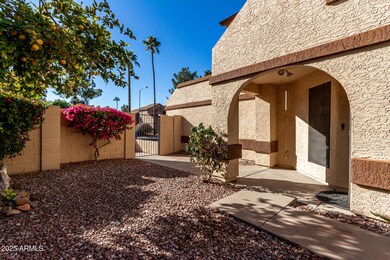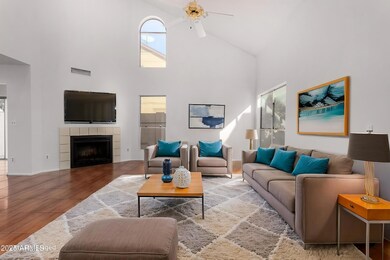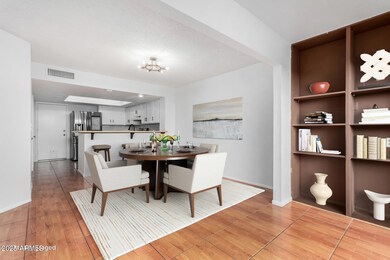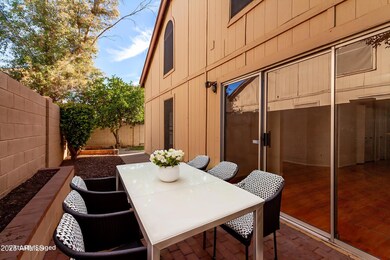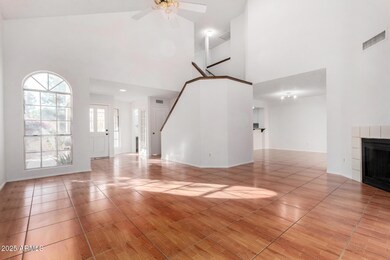
422 E Taro Ln Phoenix, AZ 85024
North Central Phoenix NeighborhoodHighlights
- Vaulted Ceiling
- Private Yard
- Dual Vanity Sinks in Primary Bathroom
- Eagle Ridge Elementary School Rated A-
- Eat-In Kitchen
- Cooling Available
About This Home
As of April 2025Step into your dream home! This charming 3-bedroom, 2.5-bath gem in North Phoenix welcomes you with a front courtyard entry and fresh interior paint. Inside, soaring vaulted ceilings and a cozy fireplace in the living room create a warm and inviting atmosphere, complemented by stylish tile flooring. The updated kitchen boasts modern appliances, a breakfast bar, and a dining area with patio access--perfect for entertaining. Upstairs, the luxurious primary suite offers a private retreat, while two secondary bedrooms provide ample space for family or guests. Smart home features include a Samsung smart refrigerator, Nest thermostat, and Nest Protect smoke/carbon monoxide detector. Enjoy the north-facing backyard oasis with a covered patio and mature lemon and orange trees. Complete with a 2-car garage and convenient access to the 101 and 17 freeways, shopping, and schools, this home has it all! Don't miss your chance to make this move-in ready home yours!
Last Agent to Sell the Property
Van D. Welborn
Redfin Corporation License #SA556868000

Home Details
Home Type
- Single Family
Est. Annual Taxes
- $1,297
Year Built
- Built in 1986
Lot Details
- 4,118 Sq Ft Lot
- Block Wall Fence
- Front and Back Yard Sprinklers
- Sprinklers on Timer
- Private Yard
- Grass Covered Lot
HOA Fees
- $44 Monthly HOA Fees
Parking
- 2 Car Garage
Home Design
- Wood Frame Construction
- Tile Roof
- Stucco
Interior Spaces
- 1,663 Sq Ft Home
- 2-Story Property
- Vaulted Ceiling
- Ceiling Fan
- Living Room with Fireplace
- Smart Home
Kitchen
- Kitchen Updated in 2021
- Eat-In Kitchen
- ENERGY STAR Qualified Appliances
- Laminate Countertops
Flooring
- Carpet
- Tile
Bedrooms and Bathrooms
- 3 Bedrooms
- Bathroom Updated in 2021
- Primary Bathroom is a Full Bathroom
- 2.5 Bathrooms
- Dual Vanity Sinks in Primary Bathroom
Location
- Property is near a bus stop
Schools
- Eagle Ridge Elementary School
- Mountain Trail Middle School
- North Canyon High School
Utilities
- Cooling Available
- Heating Available
- High Speed Internet
- Cable TV Available
Community Details
- Association fees include ground maintenance
- Brown Comm. Mgmt. Association, Phone Number (480) 339-8820
- Merit Estates Lots 1 Thru 58 Subdivision
Listing and Financial Details
- Tax Lot 154
- Assessor Parcel Number 209-24-344
Map
Home Values in the Area
Average Home Value in this Area
Property History
| Date | Event | Price | Change | Sq Ft Price |
|---|---|---|---|---|
| 04/07/2025 04/07/25 | Sold | $415,000 | -0.8% | $250 / Sq Ft |
| 03/05/2025 03/05/25 | Pending | -- | -- | -- |
| 02/21/2025 02/21/25 | Price Changed | $418,500 | -0.1% | $252 / Sq Ft |
| 01/29/2025 01/29/25 | Price Changed | $419,000 | -2.3% | $252 / Sq Ft |
| 01/03/2025 01/03/25 | For Sale | $429,000 | +75.1% | $258 / Sq Ft |
| 11/28/2018 11/28/18 | Sold | $245,000 | -1.2% | $155 / Sq Ft |
| 10/19/2018 10/19/18 | For Sale | $248,000 | -- | $156 / Sq Ft |
Tax History
| Year | Tax Paid | Tax Assessment Tax Assessment Total Assessment is a certain percentage of the fair market value that is determined by local assessors to be the total taxable value of land and additions on the property. | Land | Improvement |
|---|---|---|---|---|
| 2025 | $1,297 | $15,371 | -- | -- |
| 2024 | $1,267 | $14,639 | -- | -- |
| 2023 | $1,267 | $28,910 | $5,780 | $23,130 |
| 2022 | $1,255 | $21,800 | $4,360 | $17,440 |
| 2021 | $1,276 | $19,930 | $3,980 | $15,950 |
| 2020 | $1,233 | $18,520 | $3,700 | $14,820 |
| 2019 | $1,238 | $18,280 | $3,650 | $14,630 |
| 2018 | $1,193 | $16,830 | $3,360 | $13,470 |
| 2017 | $1,139 | $13,750 | $2,750 | $11,000 |
| 2016 | $1,121 | $13,160 | $2,630 | $10,530 |
| 2015 | $1,040 | $12,900 | $2,580 | $10,320 |
Mortgage History
| Date | Status | Loan Amount | Loan Type |
|---|---|---|---|
| Open | $407,483 | FHA | |
| Previous Owner | $217,658 | New Conventional | |
| Previous Owner | $237,650 | New Conventional | |
| Previous Owner | $87,126 | New Conventional | |
| Previous Owner | $91,500 | Unknown | |
| Previous Owner | $20,000 | Credit Line Revolving | |
| Previous Owner | $84,000 | Fannie Mae Freddie Mac | |
| Previous Owner | $25,000 | Credit Line Revolving |
Deed History
| Date | Type | Sale Price | Title Company |
|---|---|---|---|
| Warranty Deed | $415,000 | Title Forward Agency Of Arizon | |
| Quit Claim Deed | -- | Title Forward Agency Of Arizon | |
| Warranty Deed | $245,000 | Landmark Title Assurance Age | |
| Interfamily Deed Transfer | -- | -- | |
| Warranty Deed | $95,000 | First American Title | |
| Interfamily Deed Transfer | -- | First American Title | |
| Interfamily Deed Transfer | -- | -- |
Similar Homes in the area
Source: Arizona Regional Multiple Listing Service (ARMLS)
MLS Number: 6799721
APN: 209-24-344
- 19014 N 4th St
- 448 E Wescott Dr
- 405 E Wescott Dr
- 530 E Wescott Dr
- 433 E Utopia Rd
- 547 E Sack Dr
- 544 E Morrow Dr
- 430 E Utopia Rd
- 19401 N 7th St Unit 51
- 19401 N 7th St Unit 25
- 19401 N 7th St Unit 119
- 19401 N 7th St Unit 187
- 730 E Rosemonte Dr
- 19601 N 7th St Unit 1032
- 19601 N 7th St Unit 1009
- 801 E Piute Ave
- 19801 N 6th Place
- 18442 N 1st St
- 417 E Michigan Ave
- 208 E Wagoner Rd
